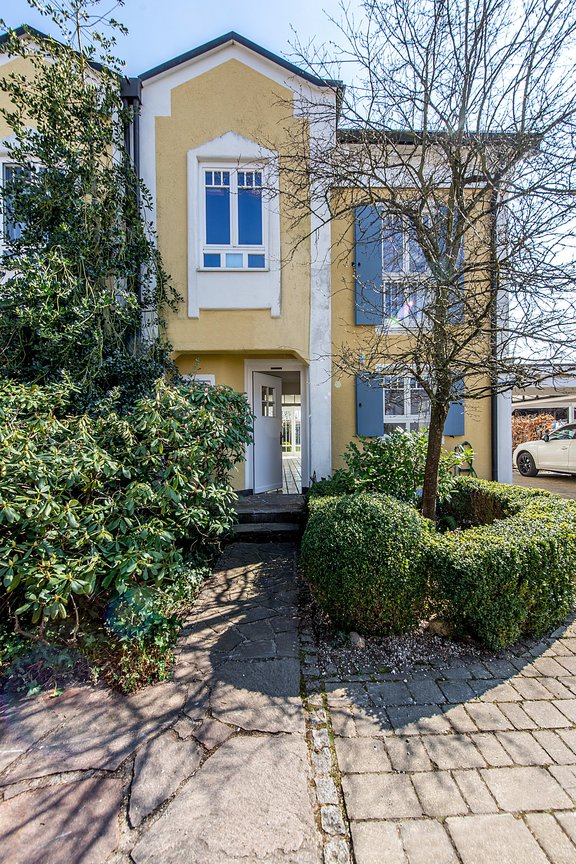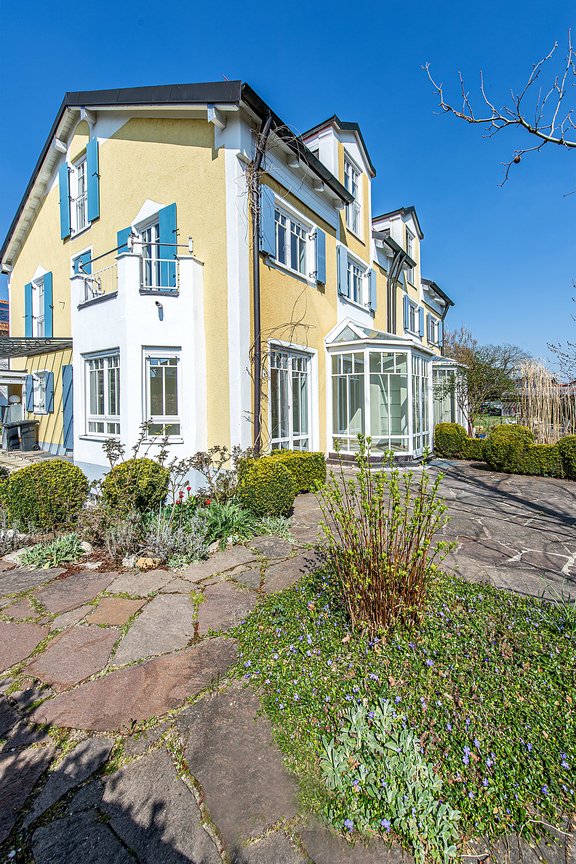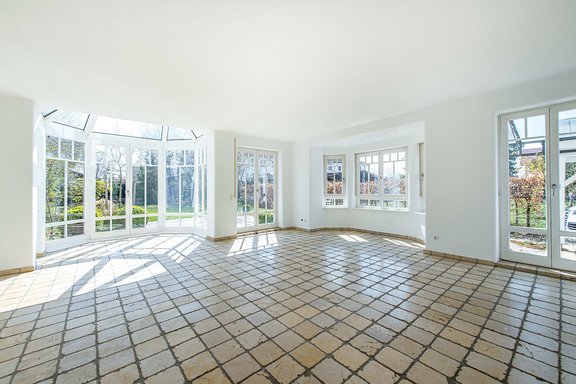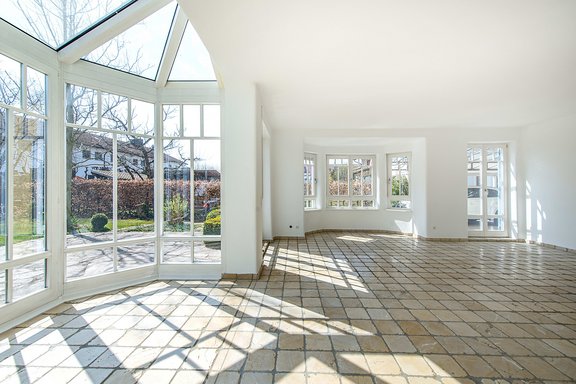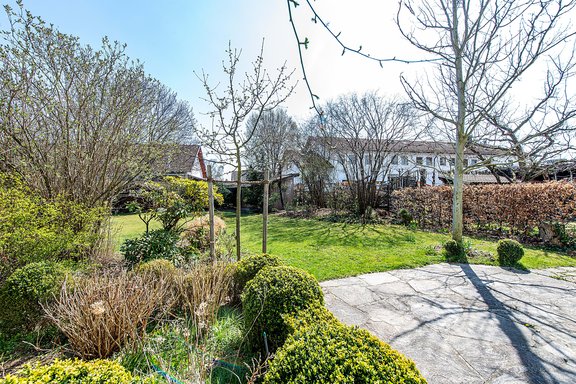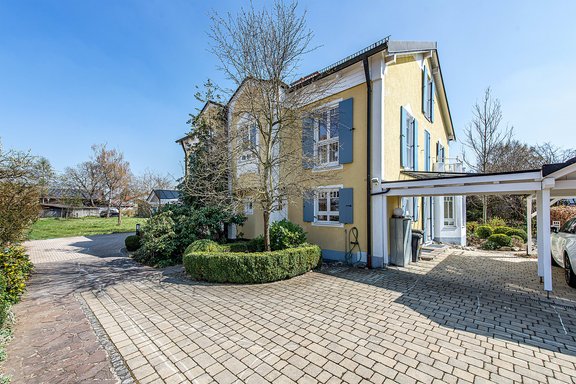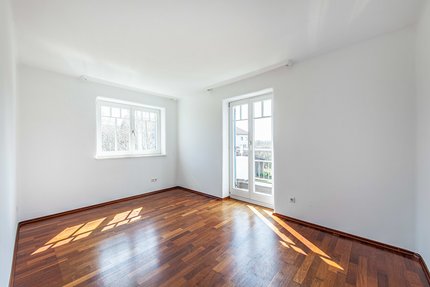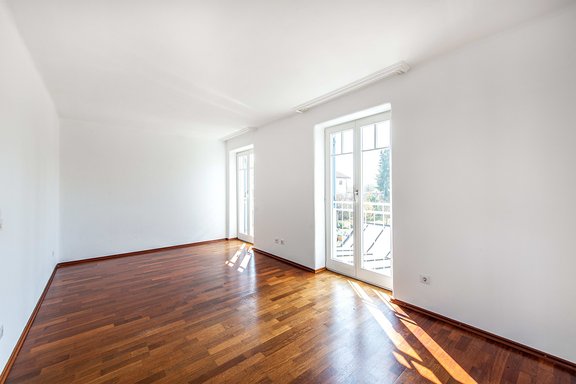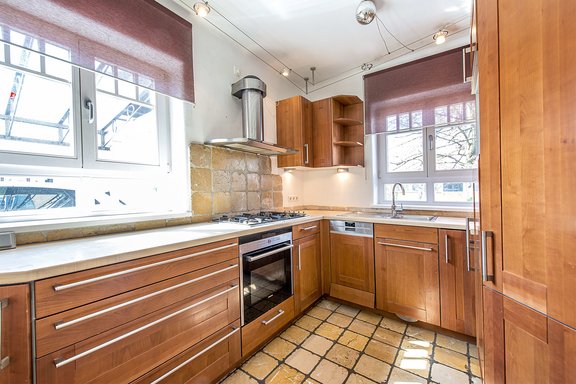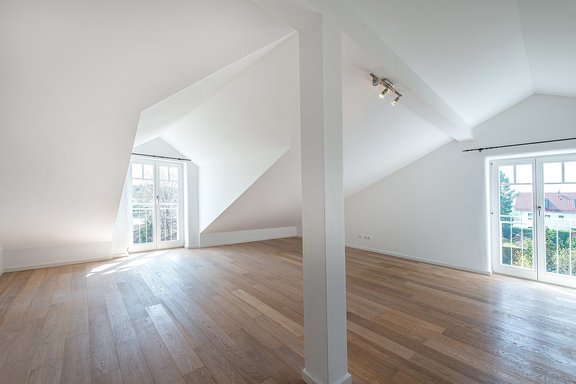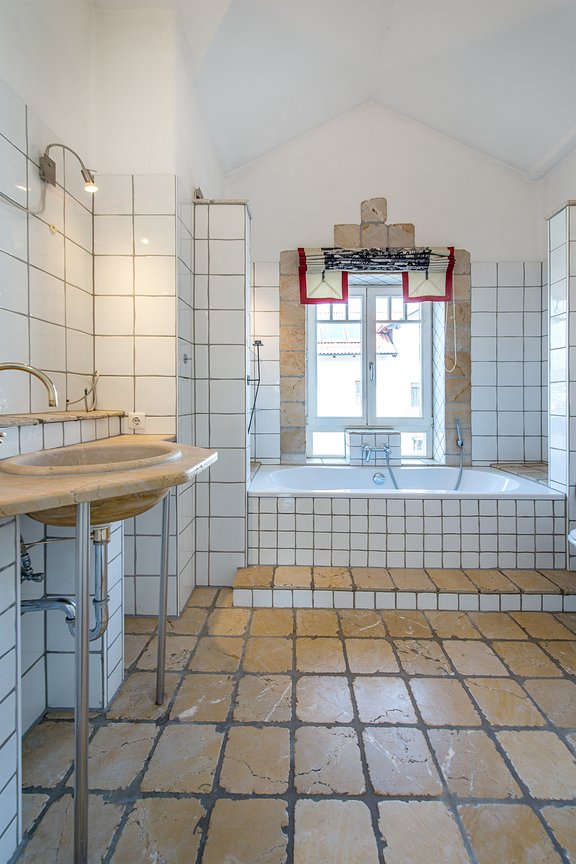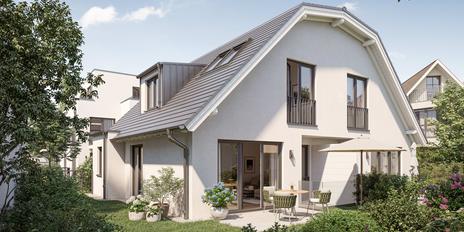Charming, family friendly house half with south garden
The house half offered exclusively by us is pleasantly set back from the street in absolutely quiet, cultivated local edge situation. With white wooden mullioned windows and folding shutters, the facade blends harmoniously into the idyllic surroundings. The ideally cut, family-friendly rooms are distributed over three floors and include a generous living/dining area with conservatory flair, an eat-in kitchen, three children's rooms, a master floor, two bathrooms and a guest toilet. In addition, there is a basement with daylight hobby room, shower room, utility and storage areas.
Floor-to-ceiling windows, underfloor heating, a fireplace and a fitted kitchen create an inviting, light-filled living environment. To the rear of the house stretches an enchantingly landscaped garden with perfect south-west exposure. A spacious garden shed and a carport complete this charming property.
- Property
- HS 1237
- Property type
- Semi-detached house
- Construction year
- 1998
- State
- neat
- Land area
- 626 m²
- Living space
- approx. 172 m²
- Useful area
- approx. 252 m²
- Room
- 6
- Bedroom
- 4
- Bathroom
- 3
- Balconies
- 1
- Terraces
- 1
- Parking spaces
- 2
- Equipment
- Upscale
- Fitted kitchen
- yes
- Guest toilet
- yes
- With a cellar
- yes
This property is already sold.
- Fireplace with glass partition in the living area
- Underfloor heating in the whole house (also mostly in the basement), separately adjustable via room thermostats
- Floor coverings: light-colored natural stone floor on the ground floor, finished parquet flooring in the bedrooms upstairs, in the attic and in the apartment downstairs
- Fitted kitchen with wooden fronts and bar handles, equipped with 5-burner gas stove (Smeg), extractor hood (Küppersbusch), oven, dishwasher (45 cm, both Siemens), large refrigerator with freezer compartment (Miele)
- Carpenter's corner bench with table in the kitchen-living room
- White coffered doors with satin fittings
- White wooden muntin windows with double glazing
- Manual shutters in the living area (not conservatory) and guest toilet
- Bathroom (upper floor), equipped with bathtub, natural stone washbasin, shower, WC and towel radiator
- Shower bath (DG), equipped with shower, washbasin, WC and towel radiator
- shower bath (basement), equipped with shower, washbasin, WC and towel radiator
- Guest WC (ground floor), equipped with WC and hand basin
- Fixtures: Wardrobe in the hallway, two shelf niches with glass shelves in the living area
- Intercom system
- Natural stone terrace with light and power socket
- Solid wooden garden house (approx. 4.90 x 2.60 m, height approx. 2.30 to 2.80 m) with solid foundation, slab floor, light and power socket
- Water connections in the garden
- Double carport
Baldham is part of the independent municipality of Vaterstetten and is located about 18 kilometres east of Munich in the district of Ebersberg. The house half on offer is located in the idyllic "Baldham Dorf" in an absolutely quiet, near-natural location on the edge of town. Baldham offers a grown, intact and family-friendly residential environment with garden city character. In the village centre there are numerous shopping facilities, a post office, banks, doctors and sports facilities.
In Baldham there are several kindergartens and a primary school. Secondary schools, including a grammar school, are located in the directly adjoining town of Vaterstetten. The community offers a lively club and social life. The nearby Ebersberger Forst is one of the largest contiguous forest areas in Germany and invites you to go jogging, walking or cycling. Nestled in a landscape of meadows, fields and forests, Baldham has everything you need to realize the concept of modern country life close to the city.
Particularly noteworthy is the excellent S-Bahn connection with its own stop "Baldham". The S4 and S6 run to Munich city centre every 10 minutes during commuter times; Marienplatz can be reached in only about 20 minutes.
- Energy certificate type
- Consumption pass
- Date of issue
- 25.01.2020
- Valid until
- 24.01.2030
- Year of construction Heating
- 1998
- Main energy source
- Öl
- Final energy demand
- 116 kWh/(m²*a)
- Energy efficiency class
- D
Other offers nearby
 Munich - Solln
Munich - SollnNew build: Beautiful semi-detached house with 4 rooms in a quiet, sheltered garden location
Plot 71 m² - Living approx. 110,53 m² - 1.207.000€ Munich - Solln
Munich - SollnNew build: Space for the family: Attractive semi-detached house with 4 rooms and pretty private garden
Plot 65 m² - Living approx. 110,53 m² - 1.247.000€



