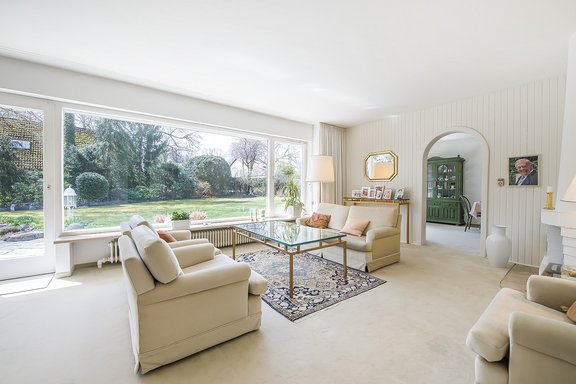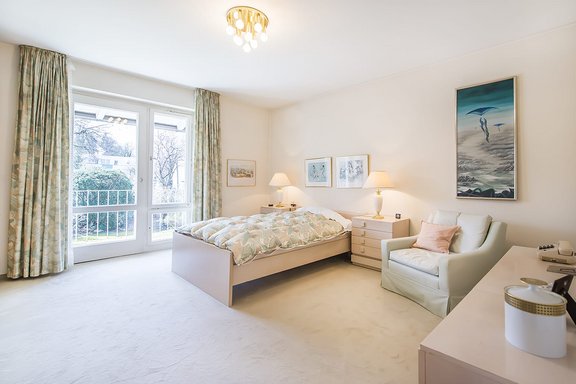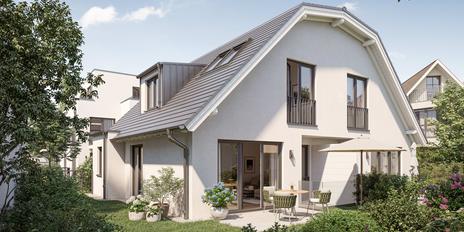Charming detached house with lots of potential and beautiful south garden in idyllic location
The property offered exclusively by us is located on an 825 m² large, ideally cut south plot and enjoys sun from morning to evening. The classic-modern architectural language of the 1960s is still valid today and has a very current reference. The contemporary floor plan of the house should be emphasized. All living rooms and bedrooms are oriented to the south side facing away from the street and open up wonderful views into the overgrown garden.
The once upscale standard no longer corresponds to today's tastes. In the context of a renovation, however, the family home can be equipped with the most modern living comfort. The object is in a well-kept condition.
Buildability:
The object is located in the area of validity of the development plan No. 56 / Stockdorf for the area between Zumpe- / Bergstraße. Status: Final plan version 03.03.2009 of the municipality of Gauting.
The following floor areas are possible according to the specifications from the development plan of the municipality of Gauting:
Development with ground floor, upper floor and developed attic - Possible floor area: approx. 110 m² on the ground floor, approx. 110 m² on the upper floor and approx. 73 m² on the attic as a non-full floor: approx. 293 m² in total.
Assuming an expansion factor of 0.8, the following maximum living area results (without taking terraces, balconies or hobby rooms into account):
possible living space: 293 m² x 0.8 = approx. 234 m²
- Property
- HS 1020
- Property type
- Single-family house
- Construction year
- 1960
- Modernization
- 1985
- State
- neat
- Land area
- 825 m²
- Living space
- approx. 145 m²
- Useful area
- approx. 245 m²
- Cellar space
- approx. 69 m²
- Room
- 6
- Bedroom
- 4
- Bathroom
- 1
- Terraces
- 1
- Parking spaces
- 1
- Equipment
- Normal
- Fitted kitchen
- yes
- Guest toilet
- yes
- With a cellar
- yes
This property is already sold.
- Attractive entrance area with curved staircase
- Open fireplace in the living room
- Natural stone flooring on the sun terrace
- Covered outdoor seating area
- Covered south balcony on the whole length of the house
- Wonderful well-kept south garden with pond and lighting
Located in the scenic Würmtal valley, Stockdorf is one of the preferred residential areas in the green southwest of Munich. Only about nine kilometers from Lake Starnberg, the small community offers the best living and leisure opportunities in a rural environment, especially for families with children.
The offered property is located in a pure residential area (speed 30 zone) on a cul-de-sac; the surrounding partly historic buildings create a very special living feeling. Nearby is the forest area Kreuzlinger Forst with its miles of walking and biking trails.
The neighboring towns of Planegg on one side and Gauting on the other offer a complete infrastructure for upscale demands; here you will find all stores from supermarkets and organic food markets to fashion boutiques as well as post offices, banks, public facilities and entertainment options.
Munich's city center can be reached in about 20 minutes by car, S-Bahn (S 6) or U-Bahn (U3 from Forstenried).
- Energy certificate type
- Consumption pass
- Date of issue
- 01.04.2016
- Valid until
- 31.03.2026
- Main energy source
- Öl
- Final energy demand
- 180,4 kWh/(m²*a)
- Energy efficiency class
- F
Other offers nearby
 Munich - Solln
Munich - SollnNew build: Beautiful semi-detached house with 4 rooms in a quiet, sheltered garden location
Plot 71 m² - Living approx. 110,53 m² - 1.207.000€ Munich - Solln
Munich - SollnNew build: Space for the family: Attractive semi-detached house with 4 rooms and pretty private garden
Plot 65 m² - Living approx. 110,53 m² - 1.247.000€












