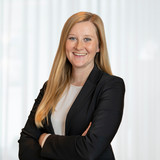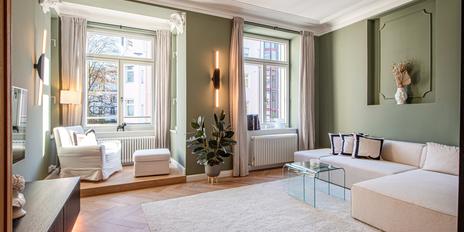Chalet meets urban chic: Luxuriously furnished 2-room garden apartment with hobby/guest area
This apartment is a rarity on the rental market due to its exceptionally high-quality fittings and fantastic floor plan over two levels. The property is located on the first floor of a well-kept, modern urban villa with only ten units built in 2015.
The apartment has just been newly built as part of a conversion and extends over approx. 140 m². A spacious living/dining area with adjoining open-plan kitchen, a bedroom with en suite bathroom, a cloakroom/dressing room, a utility room and a guest WC make up the space on the first floor. In the basement, there is also a bright hobby/guest area with atrium, an elegant shower room and a storage room. This high-class domicile is complemented by a terrace with adjoining private garden.
The stylish and luxurious furnishings, custom-made with a great sense of style by the renowned Austrian design and furniture manufacturer Decker, deserve special mention. An exquisite carpenter's kitchen, valuable custom-made fittings, elegant bathroom design and other amenities make this property an excellent retreat. The apartment comes with a single underground parking space. There is barrier-free access to the apartment.
- Property
- VM 5000
- Property type
- Ground floor apartment
- Construction year
- 2015
- Modernization
- 2025
- Floor
- Ground floor and basement
- Lift
- no
- State
- as new
- Minimum rental period
- 36 Months
- Land area
- 116 m²
- Living space
- approx. 140 m²
- Useful area
- approx. 178 m²
- Room
- 3
- Bedroom
- 2
- Bathroom
- 2
- Terraces
- 1
- Parking spaces
- 1
- Equipment
- luxurious
- Fitted kitchen
- yes
- Guest toilet
- yes
- Network cabling
- yes
- Garden use
- yes
- Residential units
- 10
This property is already rented.
- The interior fittings come from the renowned Austrian design and furniture manufacturer Decker and were realized at the highest level of craftsmanship
- Barrier-free access to the apartment from street level and from the underground garage
- High-quality oiled oak herringbone parquet with border frieze throughout the first floor, inlaid decorations in the bedroom; marble-look fine stone tiles in the basement
- Underfloor heating throughout the apartment
- Fitted carpenter's kitchen with reclaimed wood fronts and natural stone elements, equipped with a wide induction hob including hob fan (Bora), oven, steam cooker (VZug), dishwasher (Miele), fridge-freezer combination with double-wing fridge and freezer drawer (Gaggenau), double sink, LED worktop lighting and plenty of storage space (including interior pull-outs with glass fronts)
- Master bathroom en suite, designed with fine stone in authentic marble look, equipped with spacious walk-in shower incl. rain shower and shampoo niche, double washbasin incl. custom-made vanity unit, concealed fittings (Gessi), wall lights and backlit mirror, WC (Gessi), electric towel warmer and ceiling spotlights
- Shower room (basement), designed with fine stone in a light travertine look, equipped with spacious walk-in shower incl. rain shower and shampoo niche, wide washbasin incl. custom-made vanity unit, concealed fittings (Gessi), wall lights and backlit mirror, WC (Gessi), electric towel warmer and ceiling spotlights
- Separately designed guest WC with natural stone washbasin
- Washing machine connection in the utility room
- Fitted wardrobes with brass fronts and perfect interior design
- Half-height built-in units in the living area
- Leather-upholstered wall paneling in the entrance area
- Dimmable lighting concept throughout the apartment, with central off switch
- Extra-high oak interior doors (approx. 2.20 m) with elaborate door frames and stylish brass fittings
- Aluminum windows, triple insulated glazing, some with custom-made insect screens and custom-made interior pleated blinds (MHZ) and wooden window sills
- Electric metal Venetian blinds
- LAN cabling
- Alarm system
- Video intercom system
- Underground single parking space, approx. 2.46 m wide, approx. 5.60 m long, height approx. 2.18 m
- South-west-facing private garden: partially covered wooden terrace with integrated radiant heater, lighting and sockets, water connection, two raised beds with irrigation system, storage room and garden lighting
Solln is one of the most sought-after residential areas in the south of Munich. Stately villas from the early 20th century and large plots with magnificent old trees give Solln its historic garden city character in large parts.
The apartment we exclusively offer for rent is located in a mature, quiet residential area, not far from the historic center of Solln. The infrastructure is ideal. Shopping facilities for daily and upmarket needs (Feinkost Käfer, Garibaldi, supermarket and organic market, etc.) as well as excellent restaurants are within easy walking or cycling distance.
The recreational value of this district is also excellent. Just a few steps away from the apartment is the Hermann-von-Siemens-Sportpark with green spaces and a varied program. The local recreation area of the Isarauen with the Maria-Einsiedel natural swimming pool and the Hinterbrühler See lake, the 9-hole Thalkirchen golf course, tennis courts, clubs and a riding facility are also within easy reach. The Solln arthouse cinema is also very popular. Solln is also a perfect starting point for heading south to the mountains and lakes. You can reach the "Solln" S-Bahn station on foot or by bike, which provides a fast connection to Munich city center and (by regional train) to Schliersee, Lenggries and Tegernsee.
- Energy certificate type
- Demand pass
- Valid until
- 31.07.2027
- Main energy source
- Gas
- Final energy demand
- 44 kWh/(m²*a)
- Energy efficiency class
- A
Other offers nearby
 Munich - Sendling Westpark
Munich - Sendling WestparkFirst-time occupancy: top-floor apartment with light-filled ambience and roof terrace
Living approx. 74 m² - 2,5 rooms - 2.750€ + utilities Munich - Isarvorstadt / near Goetheplatz
Munich - Isarvorstadt / near GoetheplatzVery elegantly furnished 4-room apartment in an old building
Living approx. 104 m² - 4 rooms - 4.366€ + utilities
















