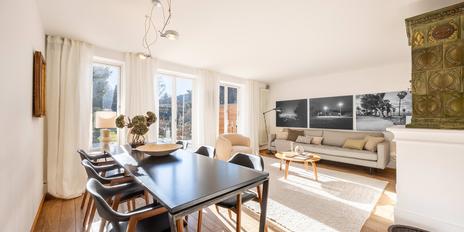Attractive townhouse with floor-to-ceiling windows, exclusive furnishings and beautiful south-facing garden
In a quiet, wonderfully green setting, this high-quality semi-detached house is pleasantly set back as part of a small, very well-kept complex of six townhouses. In addition to the sun-drenched living/dining and cooking area on the first floor, the space on offer includes three bedrooms and a bathroom on the upper floor as well as a comfortable master area on the top floor. There is also a comfortably converted hobby room with plenty of light, a shower room, a utility room and storage space in the basement. The clean lines of the modern architecture are continued in the house. The purist style is reflected in the high-quality, tasteful furnishings, which include an Italian designer kitchen, an open fireplace, elegant wooden floors, underfloor heating and numerous beautifully designed fixtures. The south-facing garden forms a wonderful outdoor retreat with many hours of sunshine.
- Property
- HS 1110
- Property type
- Semi-detached house
- Construction year
- 2008
- State
- as new
- Land area
- 295 m²
- Living space
- approx. 177 m²
- Useful area
- approx. 239 m²
- Room
- 5
- Bedroom
- 4
- Bathroom
- 3
- Parking spaces
- 2
- Equipment
- Upscale
- Fitted kitchen
- yes
- With a cellar
- yes
This property is already sold.
- Matt white interior doors with modern, satin-finish fittings
- Naturally glazed wooden window frames
Modern fireplace in the living area
- Smoked oak parquet flooring, laid throughout, on all living floors, in the hobby room and utility room (basement)- Underfloor heating on all floors and in the hobby room (basement), separately adjustable room thermostats
- Italian designer kitchen (Poliform Varenna) with free-standing cooking block, anthracite-colored, handleless fronts and wooden or stainless steel worktops, equipped with a 5-burner gas hob, flush-mounted extractor hood, oven, steam cooker (all Gaggenau), dishwasher, fridge-freezer combination (both Miele), additional fridge, warming drawer, ceiling lighting
- Bathroom on the upper floor, designed with large-format sand-colored fine stone, equipped with bathtub, Corean washbasin with wooden vanity unit, illuminated mirror, WC, ceiling spotlights
- The attic has room heights of up to approx. 3.80 meters
- Master bathroom on the top floor, designed with large-format anthracite-colored fine stone, equipped with Corian bath with wooden cladding, almost floor-level steam shower with real glass door and lighting, Corean double washbasin with wooden vanity unit, illuminated mirror cabinet, WC
- Attractively designed shower room with Corean washbasin and WC in the basement
- Numerous built-in wardrobes, cupboards and shelves on all floors with well thought-out interiors (e.g. clothes lift in the master area)
- Laundry drop from the DG to the basement
- TV via satellite
- Prepared piping for solar thermal system on the roof
- Two south-facing balconies and one east-facing balcony, all with wooden decking
- Wooden decking, lighting, electricity and water connection on the garden terrace
- Irrigation system in the garden
Nymphenburg-Neuhausen is one of the top residential locations in Munich. The proximity to the Nymphenburg Palace with its magnificent parks, to the drive avenues and the palace canal characterizes this sophisticated, sought-after residential environment.
Close to the city and yet quiet and green, this noble residential area captivates with its historic mansion buildings and quiet avenue streets. The infrastructure is ideal. Easily accessible on foot or by bike, there are numerous stores for daily needs as well as more upscale shopping and restaurants on Nymphenburger Straße and around the nearby Roman- and Rotkreuzplatz. The weekly farmers' market on Rotkreuzplatz is very popular; Galeria Kaufhof offers an excellently assorted food and gourmet department. Two sports clubs offering field hockey, tennis and squash, ballet school, soccer clubs, the Dante outdoor pool, several daycare centers (including an international one), and elementary and secondary schools (including the renowned Nymphenburg private schools) create a perfect environment for families.
Buses and the streetcar run from Romanplatz. Streetcar line 17 takes just under 10 minutes to the main train station, and line 12 takes just a few minutes to Rotkreuzplatz with its subway connection. The subway station "Rotkreuzplatz" is also easily accessible on foot or by bike. Munich Airport can be reached by car in about 30 minutes.
- Energy certificate type
- Consumption pass
- Date of issue
- 31.10.2016
- Valid until
- 30.10.2026
- Main energy source
- Gas
- Final energy demand
- 108,9 kWh/(m²*a)
- Energy efficiency class
- D
Other offers nearby
 Schondorf am Ammersee - Fünfseenland
Schondorf am Ammersee - FünfseenlandUpscale family home in a privileged location between nature and the lake
Plot 727 m² - Living approx. 221 m² - 2.490.000€ Munich - Nymphenburg / Gern
Munich - Nymphenburg / GernStylish and ready to move into: 6-room townhouse in Gern with south-facing garden and dream view
Plot 265 m² - Living approx. 157 m² - 2.270.000€



















