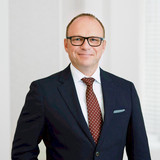Attractive, spacious family villa with 8 rooms, sunny feel-good ambience and dream garden
The extremely inviting family villa presents itself with an L-shaped floor plan in timeless modern architecture on an ideally cut, wonderfully sunny garden plot. Particularly noteworthy are the light-flooded spaciousness and the extensive, versatile space, which also opens up many possibilities for a large family. A generous living/dining area with open fireplace, a particularly beautiful eat-in kitchen, seven further rooms, a pantry, a dressing room, a heatable conservatory, three bathrooms and a sauna are distributed over two living floors. In the basement there is a utility room, a wine cellar and storage space.
A special highlight is the lovingly and enchantingly designed, ingrown garden with natural swimming pond, sun terrace and children's play area. On the upper floor, an atrium-like roof terrace forms an additional open space. A double garage and a bicycle storage house complete this well-maintained property.
- Property
- HS 1071
- Property type
- Single-family house
- Construction year
- 1976
- Modernization
- 2010
- State
- neat
- Land area
- 1.019 m²
- Living space
- approx. 368 m²
- Useful area
- approx. 509 m²
- Room
- 8
- Bedroom
- 7
- Bathroom
- 3
- Terraces
- 2
- Parking spaces
- 2
- Equipment
- Upscale
- Fitted kitchen
- yes
- Guest toilet
- yes
- With a cellar
- yes
This property is already sold.
- Central free-standing marble fireplace with viewing windows on three sides in living/dining area
- Historic French doors to the living/dining area, custom made by Schober Company
- High quality flooring: Smoked oak floorboards (by Schober) in the hallway and living/dining area, handmade Impruneta tiles in the kitchen and conservatory, Veronese marble in the main bathroom, travertine in the guest toilet and shower room
- Underfloor heating in kitchen, conservatory and main bathroom
High-quality bulthaup built-in kitchen with white fronts, bar handles, marble countertops and free-standing cooking island, equipped with wide induction cooktop, stainless steel (exhaust), oven, warming drawer, steamer, XXL dishwasher (new in 2016, all Miele), double stainless steel sink
Elegant master bathroom, designed in Veronese marble, equipped with large whirlpool, double washbasin, illuminated mirror cabinet, bidet, towel radiator; separately arranged WC; spacious sauna with shower- Shower room on the ground floor, designed in travertino noce and glass mosaic
- Children's bathroom on the upper floor, timelessly modern design with white tiles, equipped with bathtub, washbasin, illuminated mirror cabinet, WC
- Separate WCs on the ground floor and first floor
- Cassette interior doors, painted matt white
- Dressing room with approx. 4.70 linear meters of equipped built-in wardrobe
- Ventilation system in the bedroom
- Electric shutters with central control in kitchen, guest room, entrance area, music room (all ground floor), room to roof terrace (upper floor); skylights partly with manual shutters
- Water treatment system (Soft-Star), decalcification system for domestic water
- Heating support: hot water and heating via solar thermal system
- Alarm monitoring with motion detectors, separately switchable per floor
- In 2005 elaborately designed garden incl. swimming pond, spring stone, two teak sun decks, granite covered terrace incl. lighting and electricity, garden lighting, garden irrigation system (Rainbird)
- Video intercom system with displays on ground floor and first floor
Gräfelfing is one of the most attractive, sought-after residential areas in Munich's southwest. Privileged by the mature town centre, the excellent infrastructure, stately villas and the unique recreational value, you can enjoy the highest quality of life here. Large plots of land with magnificent old trees give Gräfelfing its unmistakable character as a garden city and create a sophisticated, intact residential environment.
The independent, family-friendly community offers numerous amenities: excellent shopping facilities, kindergartens and schools of all kinds, doctors and pharmacies, banks and post office, library, cinema, various clubs, tennis and riding facilities. The wonderful recreational areas of Würmtal, Starnberger-, Wörth- and Ammersee with several golf courses are only a few minutes away by car.
The exclusive property offered by us is located in a well-kept, green residential area and presents itself on an optimally south and west facing, fantastically sunny corner plot. The Bahnhofstraße with all shops of the daily need is only few walking minutes away. With the nearby S-Bahn or by car you can reach the Munich city centre in about 20 minutes.
- Energy certificate type
- Demand pass
- Date of issue
- 07.05.2017
- Valid until
- 06.05.2027
- Main energy source
- Gas
- Final energy demand
- 130,1 kWh/(m²*a)
- Energy efficiency class
- E
Other offers nearby
 Schondorf am Ammersee - Fünfseenland
Schondorf am Ammersee - FünfseenlandUpscale family home in a privileged location between nature and the lake
Plot 727 m² - Living approx. 221 m² - 2.490.000€ Gräfelfing - Würmtal
Gräfelfing - WürmtalFamily-friendly home with enchanting garden and further building rights on the plot
Plot 1.180 m² - Living approx. 202 m² - 2.390.000€















