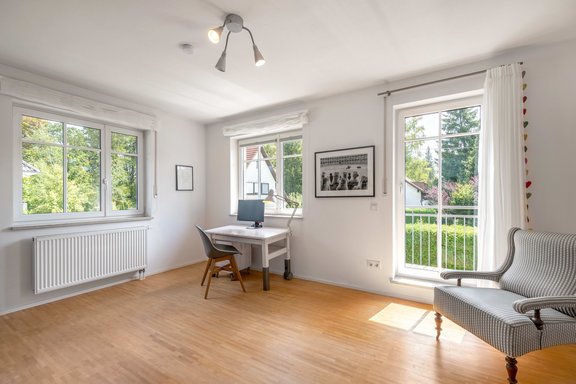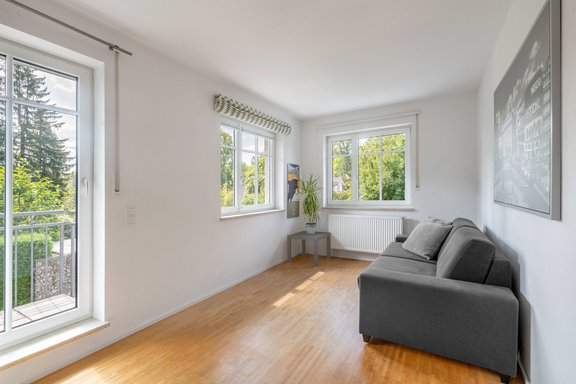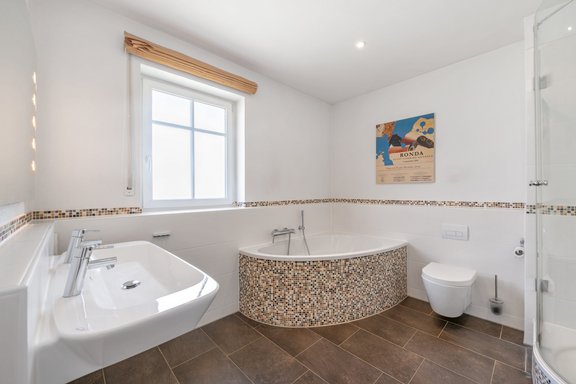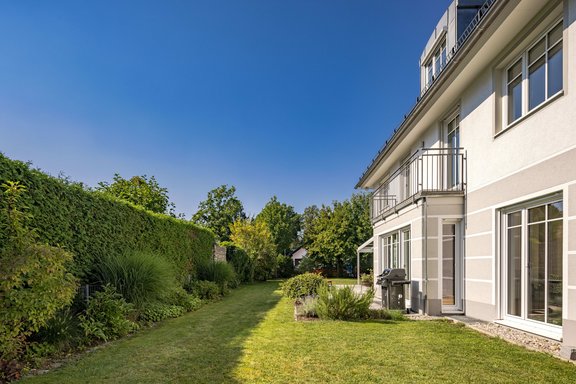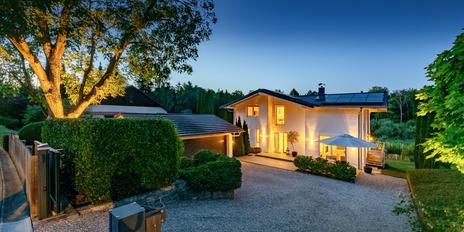Attractive detached house with sunny garden in quiet, family-friendly location
The detached single-family home is nestled in a mature, intact residential area, just a few steps from the edge of the forest and yet with the best infrastructure. The rooms impress with their family-friendly proportions, abundance of light and timeless, modern furnishings.
Cream-colored natural stone, oiled oak parquet flooring, underfloor heating, a bright branded fitted kitchen, a panoramic fireplace and ceiling spotlights create a living environment that is as inviting as it is comfortable. Large windows bring plenty of light into the rooms and open up charming views of the garden and the green surroundings. Thanks to the ideal orientation, the rooms enjoy sunshine from morning to evening.
The space on offer extends over approx. 191 m² and three residential floors. In addition to living, dining and cooking, there are four bedrooms, two bathrooms and a guest WC. In the basement, there is a hobby room that can be used as a guest room, a shower and utility and storage areas. An enchanting garden with a sunny terrace and glass-roofed outdoor seating area extends the living space outside. This well-kept property is completed by a double garage. A solar thermal system provides hot water.
- Property
- HS 1529
- Property type
- Single-family house
- Construction year
- 2010
- State
- maintained
- Land area
- 557 m²
- Living space
- approx. 191 m²
- Useful area
- approx. 318 m²
- Room
- 5
- Bedroom
- 4
- Bathroom
- 2
- Balconies
- 1
- Terraces
- 1
- Equipment
- upscale
- Fitted kitchen
- yes
- Guest toilet
- yes
- With a cellar
- yes
This property is already sold.
- Oiled oak country house parquet in the living/dining area and kitchen; strip parquet on the upper floor and top floor
- Solnhofer tiles in the hallway and staircase
- Underfloor heating on the first floor, separately adjustable via room thermostats
- Panoramic fireplace (Spartherm) with wood insert in the living area
- Asmo fitted kitchen with white high-gloss fronts and granite worktops, equipped with wide ceramic hob (Küppersbusch), extractor fan (Berbel), oven, dishwasher and large fridge with freezer compartment and 0° boxes (all Miele), flush-mounted sink with drainer, LeMans pot-and-pan drawer, glass splash guard and worktop lighting
- Daylight children's bathroom (upper floor) designed with dark floor and light wall tiles as well as mosaic tiles, equipped with corner bath, large corner shower, double washbasin with Grohe fittings, illuminated mirror, WC, towel radiator, electric underfloor heating and ceiling spotlights
- Shower room (upper floor), designed with Solnhofer floor tiles and light-colored wall tiles, equipped with glass corner shower, double washbasin (Duravit) with Grohe fittings, illuminated mirror, WC, towel radiator, electric underfloor heating and ceiling spotlights
- Guest WC on the first floor
- Power connection for sauna, shower and washbasin in the basement
- Custom-made fittings: Built-in wardrobes on the first floor, floor-to-ceiling bookshelf in the living area, wall cupboard in the attic
- Ceiling spotlights on all three living floors
- Dimmable light connection above the dining table and in the staircase
- White interior doors with satin fittings
- Double doors with glass inserts to the living/dining area
- Double-leaf sliding door to the kitchen
- White plastic windows (Internorm), triple glazed
- Electric shutters on the first floor; manual shutters and shading on the upper floor and top floor
- Door intercom system
- Washing machine connection in the utility room
- Burglar-resistant cellar shaft covers
- Electric awning and glass roofing on the south/west-facing terrace
- Garden cupboard and wood store (Biohort)
- Double garage with radio-controlled sectional door and garden access
- Solar thermal system for water heating
As one of the highly desirable, affluent communities in the southern district of the state capital Munich, Ottobrunn combines proximity to the metropolis with the high quality of life and living of a garden city. In addition, Ottobrunn offers its approximately 20,000 residents a perfect, extremely family-friendly infrastructure.
The property offered exclusively by us is situated in an absolutely quiet location in a well-kept residential area, only a few steps away from woods and meadows. At the same time the infrastructure is excellent. Shopping facilities and schools of all kinds are within walking or cycling distance. Ottobrunn has an excellent range of leisure facilities. Sports facilities such as an outdoor and an indoor swimming pool, an ice stadium, sports and tennis courts, but also an art house cinema and many restaurants, beer gardens and cafés can be reached in a few minutes on foot or by bike. The European School Munich (ESM) in Neuperlach with daycare, primary and secondary school can be reached in ten minutes by car.
The surrounding area of Ottobrunn invites for hiking, jogging, golfing or bicycle trips. The suburban train station "Ottobrunn" is easily accessible by bike; with the S7 you can reach the city of Munich in about 20 minutes. The A8 motorway leads quickly to Lake Tegernsee, Lake Schliersee and Lake Chiemsee as well as to the most beautiful hiking and skiing regions of the nearby Alps.
- Energy certificate type
- Consumption pass
- Valid until
- 01.10.2033
- Main energy source
- Gas
- Final energy demand
- 77,33 kWh/(m²*a)
- Energy efficiency class
- C
Other offers nearby
 Schondorf am Ammersee - Fünfseenland
Schondorf am Ammersee - FünfseenlandUpscale family home in a privileged location between nature and the lake
Plot 727 m² - Living approx. 221 m² - 2.490.000€ Hohenbrunn - South of Munich
Hohenbrunn - South of MunichExclusive architect-designed house with dream garden and granny unit
Plot 1.164 m² - Living approx. 292 m² - 2.350.000€






