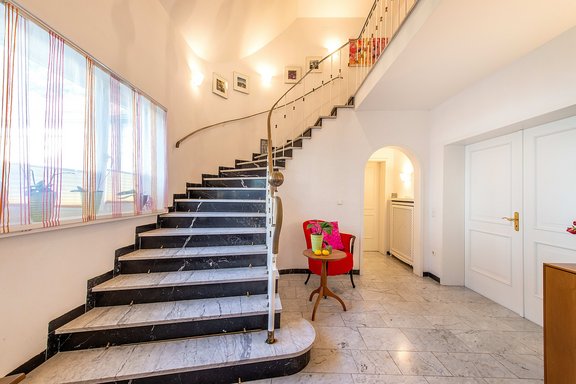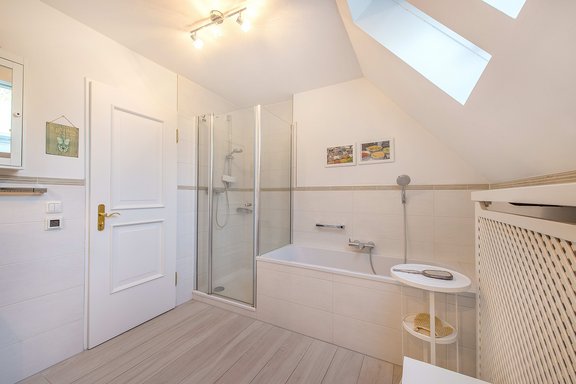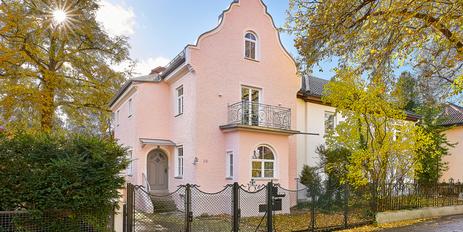Attractive detached house with fireplace and secluded garden in central best location
In the best central and yet quiet location presents this extremely charming property. The detached single-family house combines a restrained architecture with comfortable rooms and a very inviting ambience. Airy room heights on the first floor, a fireplace, partly original oak herringbone parquet flooring, a bright Poggenpohl kitchen and a successful floor plan create a highly pleasant, family-friendly living environment. The available space is distributed over two living levels. On the first floor, there is a spacious living/dining area with a TV room, a study, an eat-in kitchen and an entrance area with a checkroom and guest toilet. On the upper floor there is a master bedroom with en suite bathroom and balcony as well as three further bedrooms or children's rooms and an additional WC. In addition, there is a livable hobby room with natural light, a second hobby room, a sauna, utility and storage areas in the basement. The wonderfully overgrown, secluded garden with a covered outdoor seating area and several seating areas is a special highlight. The property was continuously modernized from 2004 to 2015; in 2013 the heating was changed to gas and a modern condensing boiler was installed.
- Property
- HS 1155
- Property type
- Single-family house
- Construction year
- 1961
- Modernization
- 2015
- State
- as new
- Land area
- 660 m²
- Living space
- approx. 179 m²
- Useful area
- approx. 390 m²
- Room
- 6
- Bedroom
- 4
- Bathroom
- 1
- Parking spaces
- 2
- Equipment
- Upscale
- Fitted kitchen
- yes
- Guest toilet
- yes
- With a cellar
- yes
This property is already sold.
- Solid, original oak herringbone parquet (oiled) in the living/dining area and partly on the upper floor, otherwise oak shiplap flooring in the kitchen and other rooms; marble tiles in the hallway
- Powerful wood-burning fireplace in the living/dining area
- Ceiling stucco in living/dining area
- Elegant Poggenpohl built-in kitchen with matte cream-white fronts, bar handles, cream-colored cast stone countertops and counter, equipped with extra-deep base cabinets, brand-name appliances, double sink, integrated catch basin for organic waste, glass splashback, countertop lighting, white wood ceiling with integrated spotlights
- Bathroom (upper floor), completely modernized, brightly tiled, equipped with tub, glass corner shower, wide washbasin including vanity unit, mirror, two wall lights, bidet, washing machine connection, electric underfloor heating
- guest toilet (ground floor), completely modernized, designed with natural stone
- Sauna with shower in the basement
- Mostly dimmable lighting in the living/dining area; wall lights in the living/dining area, in the master bedroom
- Custom-made built-in wardrobe with matte white fronts in one of the children's bedrooms, custom-made walnut wardrobe fixtures with light fronts, cleaning closet in the vestibule
- Mostly new wood windows, painted matte white; renewed replacement of numerous insulating glass panes
- High-quality lockable brass fittings
- Electric shutters in living/dining area and TV room; partly manual shutters; custom-made white pleated blinds on several windows
- Partly new panel radiators
- Mostly custom carpentered white radiator trim
- Custom carpentered interior doors with profiles and white finishes
- Three water connections in the garden; electric awning on the balcony; manual awning in the garden
- Other modernizations: Electrical system renewed in 2004; conversion to gas heating including new condensing boiler in 2013; new exterior paint in 2015
The house offered exclusively by us is characterized by an excellent location in the heart of Gräfelfing. It is located in a 30 km/h zone, only a few steps away from Bahnhofstraße and yet quietly situated in a green avenue, which is characterised by well-kept, partly historic buildings and gardens.
The infrastructure is ideal and extremely family-friendly. Only a few meters away in the Bahnhofstraße there are numerous shops for the daily needs (supermarket, vegetable and delicatessen, bakery, butcher, pharmacy, dry cleaner, hairdresser, drugstore, stationery shop, banks, post office etc.). The local primary school is only about 10 minutes walk away.
The traffic connection is perfect. The suburban train station "Gräfelfing" can be reached in about 5 minutes on foot; the S6 takes you to the city of Munich in about 20 minutes.
Gräfelfing, with its idyllic garden city character, is one of the most attractive, sought-after residential areas in Munich's southwest. The mature village centre, the excellent infrastructure and the unique recreational value stand for the highest quality of life. The independent municipality offers all the amenities for a sophisticated lifestyle: numerous shopping facilities, a wide range of childcare facilities, schools of all kinds (including the renowned Kurt Huber High School), doctors, clubs, tennis and riding facilities create an ideal family environment. The fantastic recreational areas of Würmtal, Starnberger-, Wörth- and Ammersee with several golf courses and beautiful sailing areas are within easy reach, as are the nearby Alps.
Other offers nearby
 Planegg - Würmtal
Planegg - WürmtalCharming home with idyllic garden and building rights in an exquisite location
Plot 995 m² - Living approx. 111 m² - 2.190.000€ Munich - Pasing-Obermenzing / Villa Colony I
Munich - Pasing-Obermenzing / Villa Colony IRenovated in 2022: Historic townhouse with park-like south-facing garden in sought-after location
Plot 540 m² - Living approx. 142 m² - 1.970.000€















