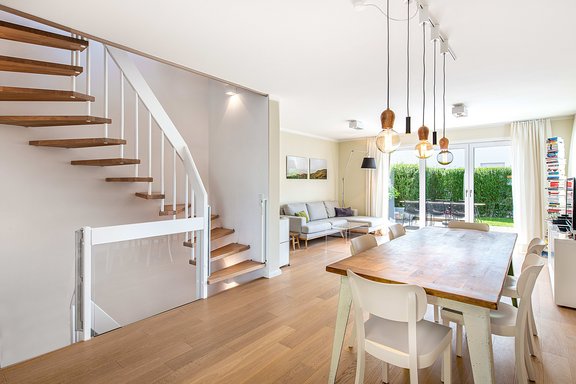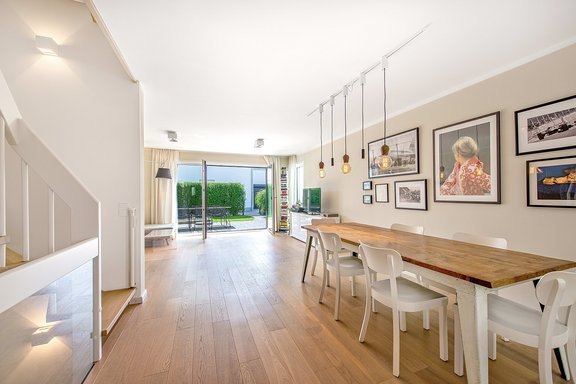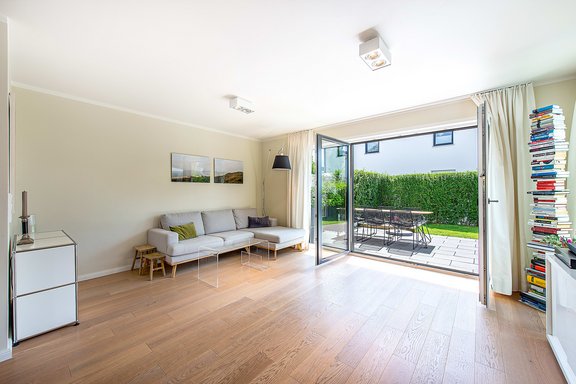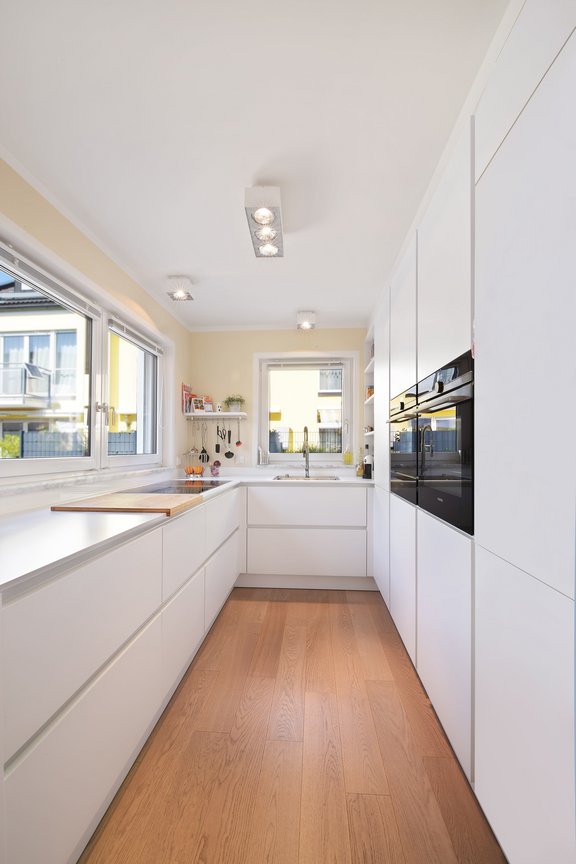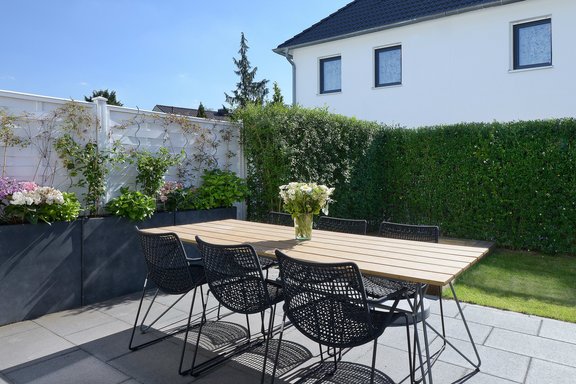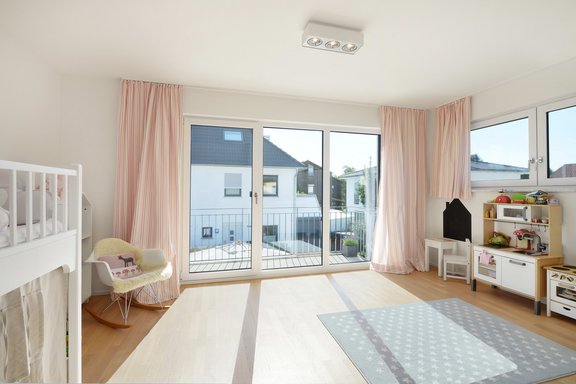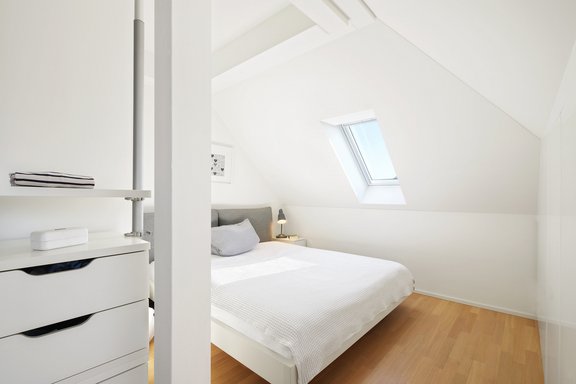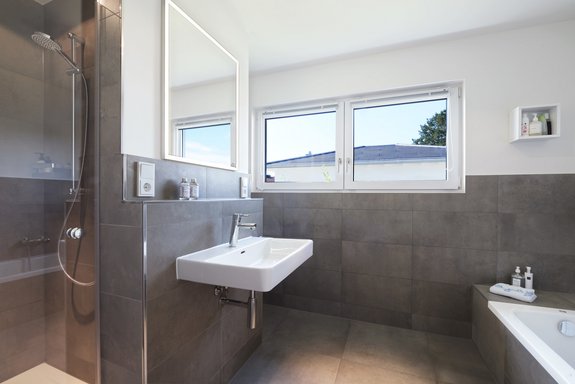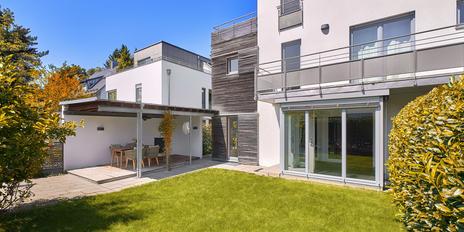As good as new house half with stylish flair and garden
Completed in 2017, this half of a house inspires with its family-friendly floor plan, the light ambience and the very well-maintained condition. The rooms extend over three floors and include a spacious living / dining room with adjoining kitchen, three bedrooms, two bathrooms and a guest toilet. In the basement a hobby room as well as housekeeping and storage areas are available. The modern furnishings have been chosen with a great sense of style and create a particularly inviting atmosphere. A white designer fitted kitchen, white oiled oak parquet flooring with underfloor heating, trendy surface-mounted spotlights, Bauhaus fittings and purist bathroom design create an extremely pleasant living environment.
A charming little garden with sunny terrace extends the living. This charming family home is completed by a garage parking space. The absolutely quiet, intact and natural residential location very close to meadows, forest and bathing lakes is to be emphasized.
- Property
- HS 1274
- Property type
- Semi-detached house
- Construction year
- 2016
- State
- as new
- Land area
- 186 m²
- Living space
- approx. 134,3 m²
- Possible living space
- approx. 186 m²
- Useful area
- approx. 186,4 m²
- Cellar space
- approx. 44,4 m²
- Room
- 4 plus hobby room
- Bedroom
- 3
- Bathroom
- 2
- Balconies
- 1
- Terraces
- 1
- Parking spaces
- 1
- Number of floors
- 3
- Equipment
- Upscale
- Fitted kitchen
- yes
- Guest toilet
- yes
- With a cellar
- yes
This property is already sold.
- oak parquet flooring, white oiled, in the three living floors (except the bathrooms); high-quality laminate flooring in the hallway and hobby room of the basement; white baseboards
- Underfloor heating in the entire house (except storage cellar), individually adjustable via room thermostats
- Design fitted kitchen (Schüller) with matt white, handleless fronts and white worktops
- Children's bathroom (upper floor), puristically designed with taupe-colored fine stone
- Master bathroom (DG), designed analogously to the children's bathroom
- Guest WC (ground floor), designed in natural stone colors, equipped with WC, washbasin and mirror
- Cassette doors with matt white finish and Bauhaus fittings
- Plastic windows, triple glazed, inside white, outside anthracite, equipped with Bauhaus fittings
- Electric shutters on the ground floor and attic, manual shutters on the upper floor
- Surface mounted spotlights in almost all rooms (including hobby and utility room)
- Intercom system
- Garden: terrace lighting, power socket and water connection, beautifully planted troughs, equipment cabinet
- Power connection at the duplex parking lot
Allach-Untermenzing is a quiet, mature residential area in the northwest of Munich that enjoys great popularity, particularly because of its extensive green spaces, high recreational value and family-friendly infrastructure. Manageable neighbourhoods create an intact living environment.
The house half offered exclusively by us for sale is in a family-friendly location and pleasantly set back from the street. The historic centre of Allach exudes an endearing, traditional village flair. On Eversbuschstraße you will find all shops for daily needs, banks, pharmacies and cosy pubs. In Allach there are day-care centers, primary and secondary schools. The Würm green belt, the nearby Angerlohe nature reserve, tennis courts and sports facilities offer recreation and relaxation; by bike you can quickly reach the popular bathing lakes Luß- and Langwieder See.
- Energy certificate type
- Demand pass
- Date of issue
- 01.12.2015
- Valid until
- 31.01.2025
- Year of construction Heating
- 2016
- Main energy source
- Umweltwärme
- Final energy demand
- 23 kWh/(m²*a)
- Energy efficiency class
- A+
Other offers nearby
 Munich - Obermenzing
Munich - ObermenzingSpacious, ready-to-move-in semi-detached house with south-facing garden and sunny roof terrace
Plot 209 m² - Living approx. 174 m² - 1.480.000€ Dachau - North Munich
Dachau - North MunichOld villa with commercial space on a park-like plot
Plot 825 m² - Living approx. 249 m² - 1.520.000€



