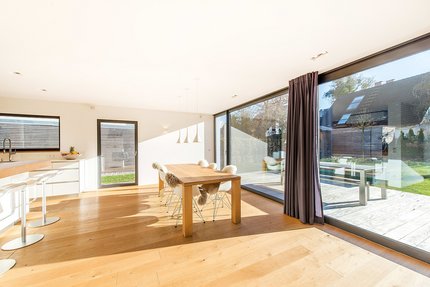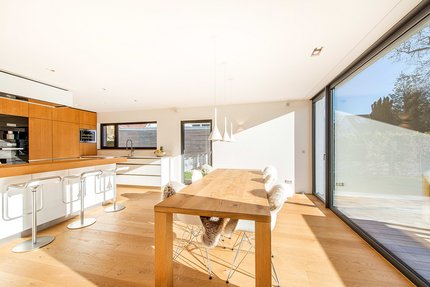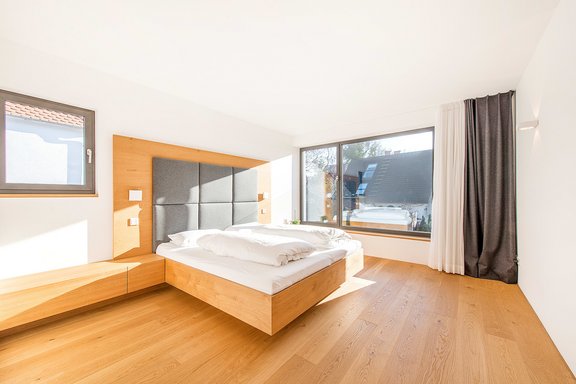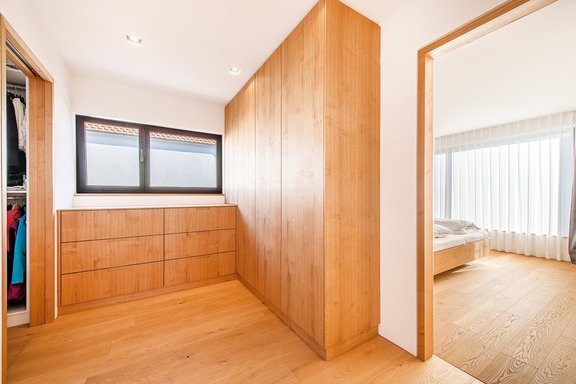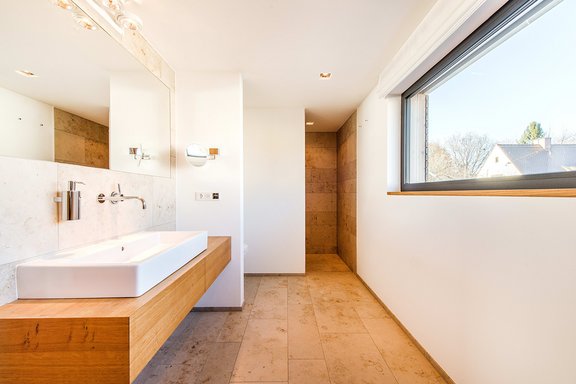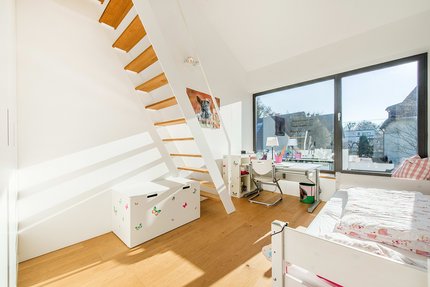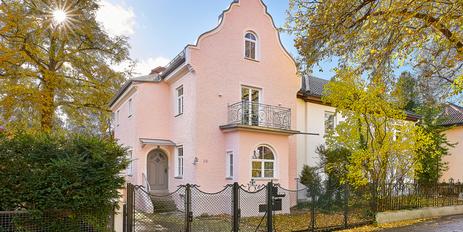As good as new detached house with modern technology, bright ambience and large south garden
Clean lines, a generous, well thought-out room layout and an extremely aesthetic interior design characterize this individually planned single-family home. With the spacious living, dining and cooking area on the first floor, three bedrooms and two bathrooms on the 1st floor, a large guest room, study and hobby room in the livable basement, the house offers space for the whole family.
High-quality natural materials such as oiled oak wood and Solnhofen panels, numerous exclusive fixtures, the well-equipped carpenter's kitchen, the open fireplace, the innovative energy concept, the central vacuum cleaner system, the laundry chute and the Bose sound system create an exclusive living environment. The house is thereby in absolutely mint condition.
Another highlight is the large, enchantingly landscaped south garden with a wonderful sun terrace.
- Property
- HS 1055
- Property type
- Single-family house
- Construction year
- 2014
- State
- as new
- Land area
- 571 m²
- Living space
- approx. 206 m²
- Useful area
- approx. 332 m²
- Room
- 6
- Bedroom
- 4
- Bathroom
- 3
- Terraces
- 1
- Parking spaces
- 1
- Equipment
- Luxury
- Fitted kitchen
- yes
- Guest toilet
- yes
- With a cellar
- yes
This property is already sold.
- Wide oak floorboards, oiled, on both living floors as well as in the office and guest room in the basement
- Solnhofen tiles in the entrance area and the bathrooms
- Plaster-flush oak doors, oiled, with concealed hinges on the ground and upper floors
- Underfloor heating; individual temperature regulation via room thermostats
- Modern wood-burning fireplace with glass partition in the living area (6 kW, Schmid company)
- Noble carpenter-made fitted kitchen with cooking island including bar counter, handleless oiled oak fronts
- Three analogously designed bathrooms, shower bath on the ground floor
- Power connection for an e-vehicle charging station in the garage as well as in the basement - e.g. for a sauna
- Numerous high-quality carpenter fixtures (living room closet, children's room closets, master dressing room, bed in master bedroom with upholstered bed head and nightstands, walk-in closet, pantry)
- Lighting concept with recessed lights (mostly DeltaLight) on both living floors; three ceiling lights "Aplomb" (Foscarini) in the dining area
- Bose sound system with four speakers in the living/dining area and two outdoor speakers on the terrace
- Modern, high-quality windows made of aluminum/plastic compound with triple glazing and especially narrow profiles (Finstral)
- Metal slat blinds (Warema), controllable via BUS system, on the ground floor (except shower room) and upper floor
- Velux roof windows with external shutters on the children's galleries, controllable via BUS system
- Central vacuum cleaner system on all floors ("Beam" by Electrolux); laundry drop-off on upper floor and ground floor
- BUS/KNX system (except ground floor) including panel and home server for remote control of the main house functions such as lighting, heating and Venetian blinds via APP
- Video intercom system
- Groundwater heat pump (Novelan), SMA inverter, high-performance photovoltaic panels from Sunpower
- Water softening system (BWT)
- Ipé wooden terrace with two white, electrically operated awnings (Warema), power outlets on the terrace; tool shed in the garden
Obermenzing is one of the most sought-after residential areas in Munich. Here, a high recreational and leisure value meets a family-friendly, mature infrastructure. The Würm Belt presents itself as a natural oasis, and the nearby Blutenburg Palace unfolds its historic charm at any time of year. The Nymphenburg Palace Park is quickly accessible through the rear, western entrance.
The exclusive single-family house offered by us for sale is located in an absolutely quiet area in a residential street (speed 30 zone). The intact, green residential environment is characterized by single-family houses with overgrown gardens and offers stores for daily needs as well as schools and kindergartens within walking distance. Within walking distance is the popular elementary school on Oselstraße with lunchtime supervision. The cozy trattoria "Speisemeisterei" with its idyllic beer garden can also be reached quickly.
The nearby sports facility Obermenzing (SV Waldeck, TuS Obermenzing, TC Blutenburg) offers the whole family numerous sports (from fitness and gymnastics to tennis, field hockey and soccer).
The traffic connection is ideal. Bus line 162 takes you to the Pasing train station (S-Bahn main line and ICE stop) and the Pasing Arcaden in just a few minutes. The S-Bahn station "Obermenzing" can be reached on foot, by bike or also by bus line 162. Munich Airport can be reached by car via the nearby A8/A99 in about 35 minutes.
- Energy certificate type
- Demand pass
- Date of issue
- 16.01.2017
- Valid until
- 15.01.2027
- Final energy demand
- 19,4 kWh/(m²*a)
- Energy efficiency class
- A+
Other offers nearby
 Schondorf am Ammersee - Fünfseenland
Schondorf am Ammersee - FünfseenlandUpscale family home in a privileged location between nature and the lake
Plot 727 m² - Living approx. 221 m² - 2.490.000€ Munich - Pasing-Obermenzing / Villa Colony I
Munich - Pasing-Obermenzing / Villa Colony IRenovated in 2022: Historic townhouse with park-like south-facing garden in sought-after location
Plot 540 m² - Living approx. 142 m² - 1.970.000€



