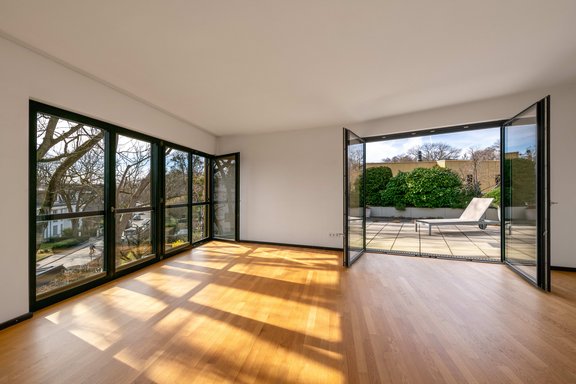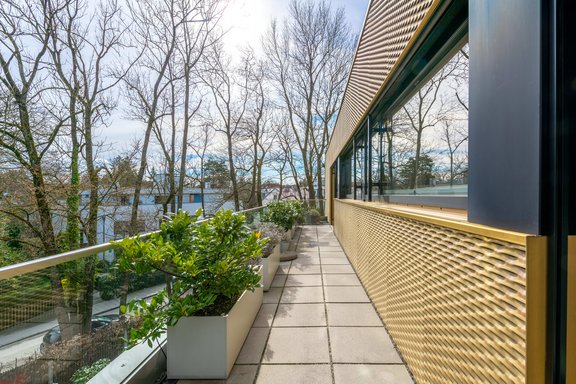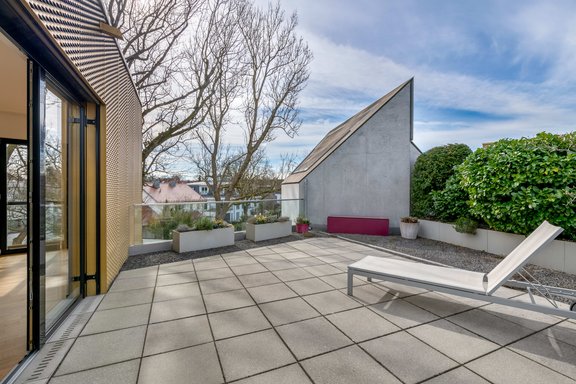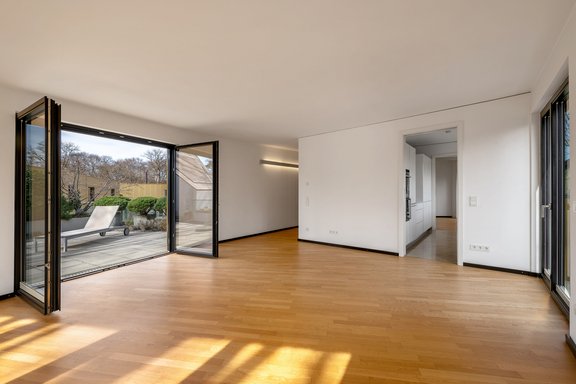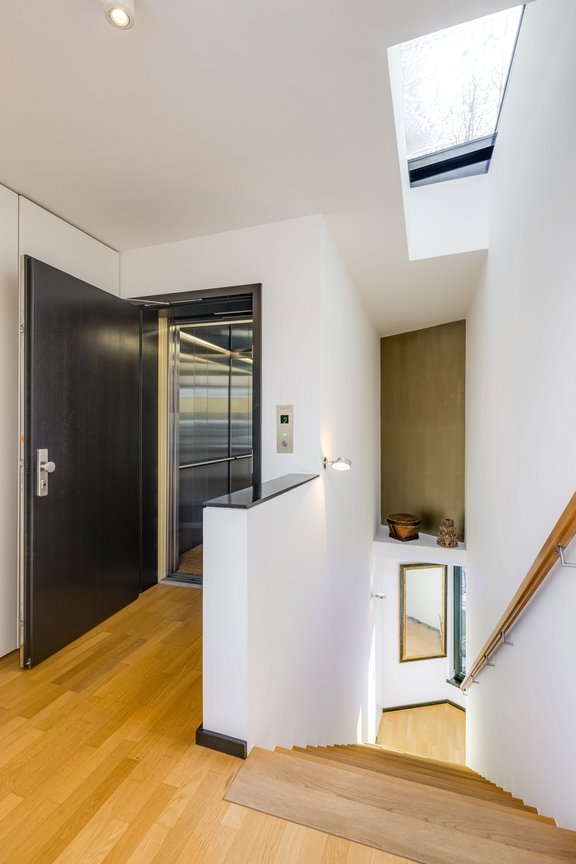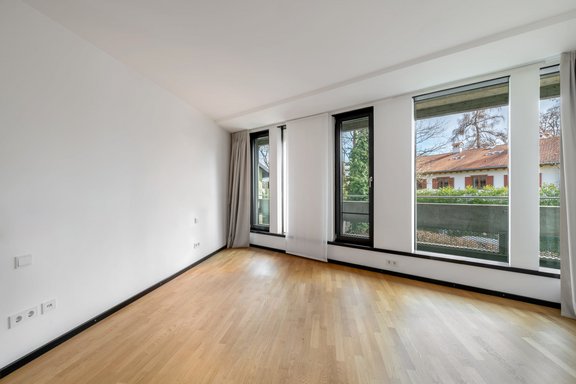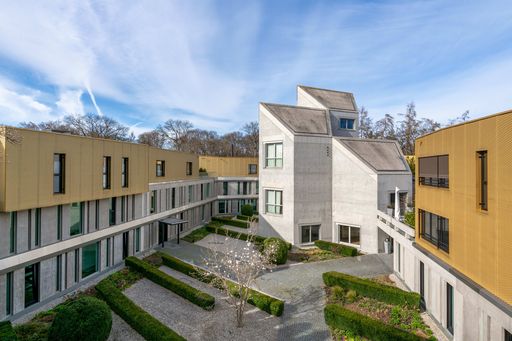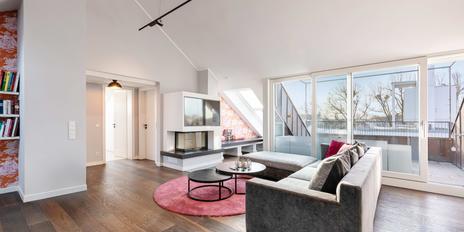Individuality in a prime location: luxurious 3-room apartment in an artistically staged listed building
In a harmonious interplay of change and preservation, the historical conversion project "Redukt" shines as a masterpiece of contemporary architecture. Situated in the former Jesuit monastery, which was once designed by architect Prof. Paul Schneider von Esleben as a simple concrete building in the structuralist style, 14 luxurious condominiums now rise up, which have been given an unmistakable look thanks to their artistic loft extensions with a shiny gold alloy.
This exquisite 3-room apartment extends over the 1st floor and top floor of the ensemble and offers an exceptional ambience on approx. 152 m² of living space. The spacious, open-plan living/dining area is ideal for social gatherings, while the bedroom and a room that can be used flexibly offer space for personal development. A high-quality kitchen as well as a bathroom and a shower room complete the space on offer.
Enchanting open spaces open up on the spacious south-west-facing roof terrace and on another terrace, which welcomes the morning sun with its south-east orientation. A spacious cellar compartment offers additional storage space, while a single parking space at ground level and a motorcycle parking space in the building's own underground garage provide convenience. An elevator leads directly from the underground garage to the apartment, ensuring that there are no thresholds. The second floor is also accessible via an elevator and a second apartment entrance door.
In addition to exclusive furnishings with natural stone bathrooms, real wood parquet flooring and underfloor heating, this unique property impresses above all with its irretrievable location directly next to Nymphenburg Palace Park. An oasis of peace and exclusivity in the middle of a vibrant metropolis.
- Property
- ETW 3328
- Property type
- Attic apartment
- Construction year
- 1965
- Modernization
- 2009
- Monument protection
- yes
- Floor
- Upper floor and attic
- Lift
- yes
- State
- as new
- Living space
- approx. 152 m²
- Useful area
- approx. 185 m²
- Cellar space
- approx. 17 m²
- Room
- 3
- Bedroom
- 2
- Bathroom
- 2
- Terraces
- 2
- Parking spaces
- 2
- Equipment
- luxurious
- Fitted kitchen
- yes
- Network cabling
- yes
- Residential units
- 14
This property is already sold.
- Oak ship's floor parquet in the entire apartment (except bathrooms and kitchen, here natural stone Jura, gray)
- Underfloor heating throughout the apartment, separately controllable via room thermostats
- Black skirting boards
- Modern fitted kitchen (bulthaup), equipped with induction hob and teppanyaki plate (Gaggenau), two built-in ovens (Siemens), fridge-freezer combination (Miele), washing machine (Siemens), stainless steel sink and ceiling light with integrated spotlights
- Master bathroom, designed with natural stone, Jura gray, equipped with carpenter-made double washbasin, bathtub, floor-level walk-in shower with real glass enclosure incl. Rainshower, WC (Flaminia), Vola fittings, extra-wide mirror and ceiling lights (partly Occhio)
- Shower room, analog design, equipped with carpenter-made washbasin with countertop basin (Antonio Lupi), floor-level walk-in shower with real glass partition incl. Rainshower, WC, Vola fittings, extra-wide mirror, wall lights (Occhio) and ceiling spotlights
- High-quality fixtures: Built-in wardrobes in the hallways on both levels and in the guest room
- Wood-aluminum windows, double-glazed
- Electric blinds and shading on all windows in the attic, with control via sun, wind and rain monitors, partly internal honeycomb pleated blinds
- Dark wooden doors, flush-fitting, white wooden sliding doors
- Lighting concept: ceiling spotlights in almost all rooms, designer lights from Occhio and Prolicht
- Curtain rails in the living/dining area and bedroom
- Network cabling
- Central switch
- Video intercom system on both floors
- Elevator (top floor can only be accessed with a key)
- Balcony and roof terrace, covered with lightweight concrete tiles, with lighting, electricity and water connection, plant troughs with automatic irrigation and carpenter-made chest for garden furniture
- Cellar room, approx. 17 m² with window, equipped with light and electricity as well as connections for washing machine and dryer
- Underground parking spaces (car and motorcycle) on the 2nd basement level, accessible via the car lift, approx. W 4.35 m, L, 4.79 m, H 2.10 m
Nymphenburg is one of Munich's top residential areas. With its proximity to the city, historical flair and plenty of greenery, this sought-after, upmarket district attracts a discerning clientele. The proximity to Nymphenburg Palace with its parks, driveway avenues and the palace canal creates an unmistakable lifestyle at any time of year. The property we are exclusively offering for sale is located in one of the most beautiful, quietest streets in Nymphenburg, right next to the palace wall.
The family-friendly infrastructure is particularly noteworthy. Nearby Romanplatz offers everything for daily needs (supermarket, drugstore, bakery, pharmacies, book and wine shop, post office, doctors) as well as streetcar and bus connections.
The Nymphenburg Palace Park is right on the doorstep and, with its enchanted paths, invites you to go for a walk and relax in the greenery at any time of year. Numerous culinary hotspots such as the "Acetaia" and "Broeding" are also close by. From field hockey and soccer to tennis: the nearby ESV offers a varied program for the whole family at its attractive sports facilities. The "Laim" S-Bahn station (main line) provides a fast connection to the city center and the airport without having to change trains.
Other offers nearby
 Munich - Herzogpark
Munich - HerzogparkExcellent location, stylish neighborhood: spacious 3-room apartment with loggia
Living approx. 175 m² - 3 rooms - 1.980.000€ Munich - Nymphenburg / Schlosskanal and Romanplatz
Munich - Nymphenburg / Schlosskanal and RomanplatzLuxurious & family-friendly: 4-room penthouse with designer fittings, roof terrace and elevator access
Living approx. 141 m² - 4 rooms - 1.930.000€



