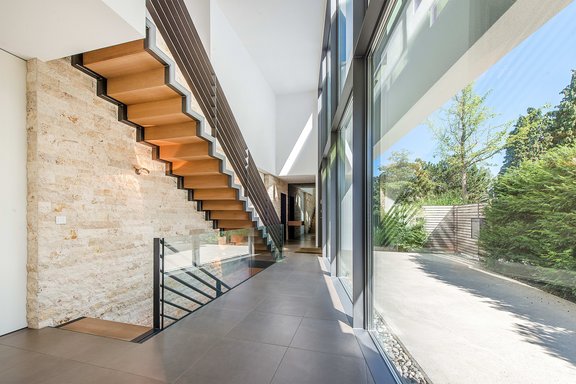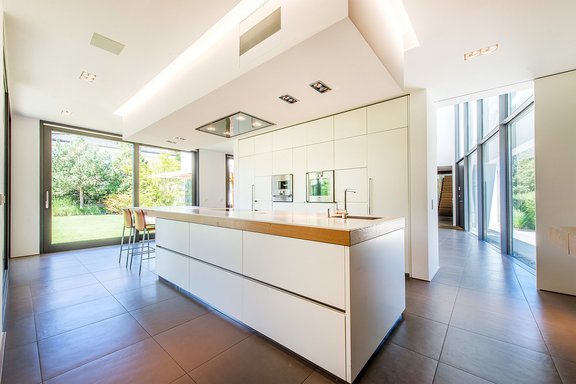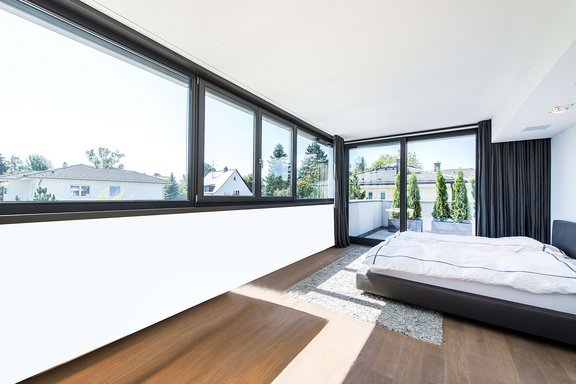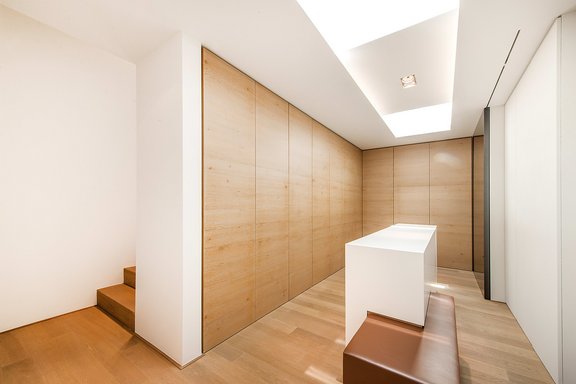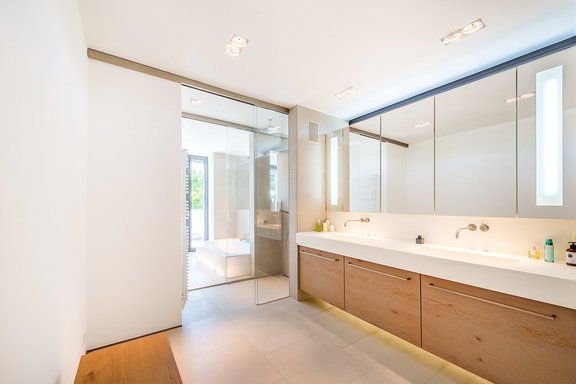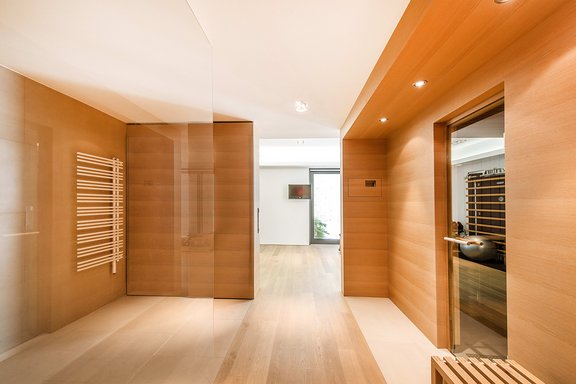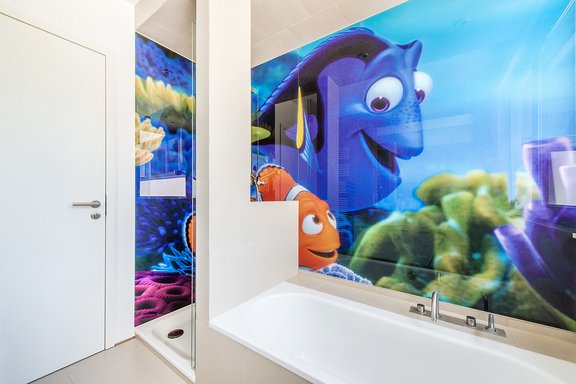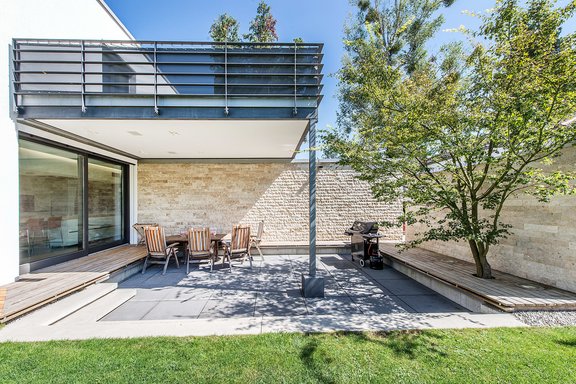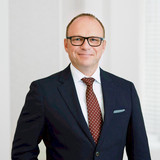Architectural highlight: Modern, luxurious Bauhaus villa with dream garden
In brilliant, timeless modern architecture presents this individually planned villa. The L-shaped building impresses with its cubic structure and is perfectly oriented to the southwest. A bright travertine natural stone wall creates visual cohesion across the building. The rooms gain maximum brightness through large window areas. Clean lines combine with carefully selected materials and a coherent design concept to create a stylish living environment that ideally meets the requirements of modern family life thanks to the perfectly thought-out floor plans.
Stuart Stadler Architekten is responsible for the design and implementation. Particularly noteworthy is the innovative, sustainable energy concept (see equipment list).
The first floor comprises an impressive entrance hall with a ceiling height of approx. 5.80 meters, checkroom and guest toilet. In the center is a spacious living/dining area with adjoining library and an open, room-dividing fireplace. The large kitchen features custom cabinetry and Gaggenau appliances; an adjacent utility room provides additional practical space.
Upstairs is an airy gallery, two equally sized children's bedrooms with shared roof terrace and bath, and an exquisite master area consisting of a bedroom with roof terrace, spacious dressing room, and luxurious bath.
In the basement are a guest room and study (both daylit), a likewise daylit fitness room with sauna, a shower room with separate toilet, a wine cellar, a game or media room and storage areas.
A highlight is the ideally cut garden with two attractive, partly covered seating areas, beautiful wooded borders, a large lawn, children's play area, tartan playing field and tool shed. A wide double garage completes this dream property.
- Property
- HS 1092
- Property type
- Single-family house
- Construction year
- 2009
- State
- as new
- Land area
- 1.130 m²
- Living space
- approx. 354 m²
- Useful area
- approx. 618 m²
- Room
- 8
- Bedroom
- 5
- Bathroom
- 3
- Terraces
- 4
- Parking spaces
- 2
- Equipment
- Luxury
- Fitted kitchen
- yes
- Guest toilet
- yes
- With a cellar
- yes
This property is already sold.
- Low-energy house with highly insulated walls, triple-glazed windows and groundwater heat pump
- Above-average room heights up to approx. 3.20 m on the ground floor (entrance hall approx. 5.80 m)
- large-format fine stone tiles in hall, kitchen and guest WC; oak floorboards in living rooms and bedrooms; sand-colored fine stone in bathrooms
- underfloor or wall heating with cooling possibility
- open fireplace in living room/library
- Custom built kitchen with freestanding cooking unit with induction hob, steam oven, oven, warming drawer, dishwasher, stainless steel island, large refrigerator, additional fridge-freezer in HWR
- Ceiling integrated spots (Z-Boomer trimless) in numerous rooms, design light objects in the whole house (e.g. Occhio Senato D and Vertivale, Viabizzuno, Nimbus, Ann AR111)
- metal blinds on the glass surfaces facing south and west
- Custom-made built-in furniture in the master dressing room, wardrobe, living room, sauna/fitness area
- BUS system in the main areas (incl. different lighting scenarios), Sonos incl. built-in speakers on all floors, LAN connections in the living rooms; blinds control incl. sun and wind sensors, SAT system, mains cut-off in the children's and master bedrooms
- Vola fittings in all bathrooms
- Master bathroom with walk-in shower incl. rain shower, Corian double washbasin, Corian bathtub with corpus lighting; separate WC separated by sliding glass door
- Children's bathroom with tub, shower incl. folding glass door, two washbasins with vanity unit; separate WC
- Guest WC with design washbasin (Flaminia), oak shelf and glass wall printed with grass motifs
- guest bathroom in the basement with walk-in shower
- Sauna and fitness area with Klafs sauna, walk-in shower and separate WC
- Water softening system (Juno); fingerprint access system (Gira); video intercom system
- Garden equipment: high quality garden lighting by iGuzzini; irrigation system for the grove borders; sprinkler system for the lawn;
Gräfelfing is one of the most attractive, sought-after residential areas in Munich's southwest. Privileged by the mature town centre, the excellent infrastructure, well-kept villas and the unique recreational value, you can enjoy the highest quality of life here. Large plots of land with magnificent old trees give Gräfelfing its unmistakable character as a garden city.
The independent, family-friendly Würmtal community offers all amenities: excellent shopping facilities, kindergartens and schools of all kinds, doctors and pharmacies, banks and post office, library, cinema, numerous clubs, tennis and riding facilities. The wonderful recreational areas of Würmtal, Starnberger-, Wörth- and Ammersee with golf courses and sailing and yacht clubs are within easy reach. Also the nearby Alps with numerous beautiful skiing areas can be reached easily and quickly.
The exclusive property offered by us for sale is located in a central and yet very quiet location, not far from the Bahnhofstraße with all shops of daily needs. The S-Bahn station "Gräfelfing" is only approx. 10 minutes away on foot; the S 6 takes approx. 20 minutes to the city of Munich. The nearby bus line 268 takes you quickly to the underground station "Großhadern" (U6). Munich Airport can be reached by car in approx. 40 minutes.
- Energy certificate type
- Demand pass
- Date of issue
- 13.09.2017
- Valid until
- 12.09.2027
- Final energy demand
- 19 kWh/(m²*a)
- Energy efficiency class
- A+
Other offers nearby
 Gräfelfing - Würmtal
Gräfelfing - WürmtalOutstanding design in Bauhaus style: Exclusive family villa from 2017 with pool, heat pump and PV
Plot 760 m² - Living approx. 331 m² - 3.650.000€ Gräfelfing - Würmtal / prime location
Gräfelfing - Würmtal / prime locationSpacious family home with spa area, dream garden and pool in villa location
Plot 1.663 m² - Living approx. 297 m² - 4.700.000€



