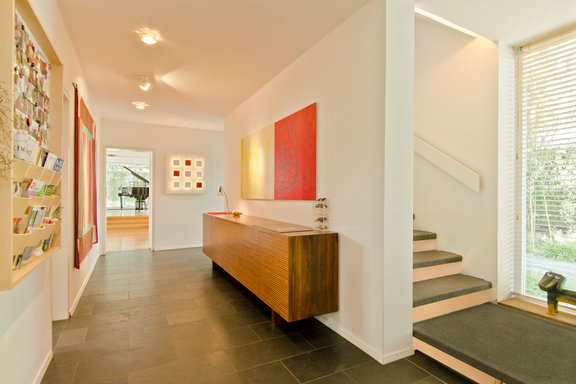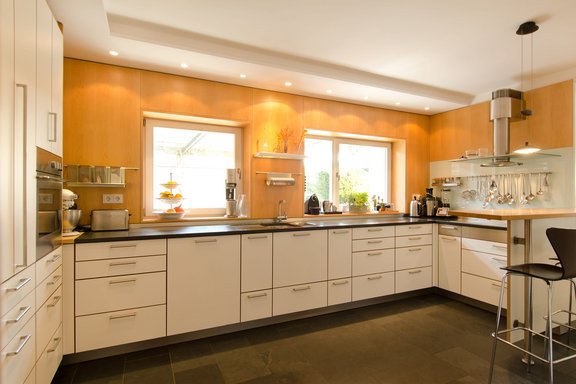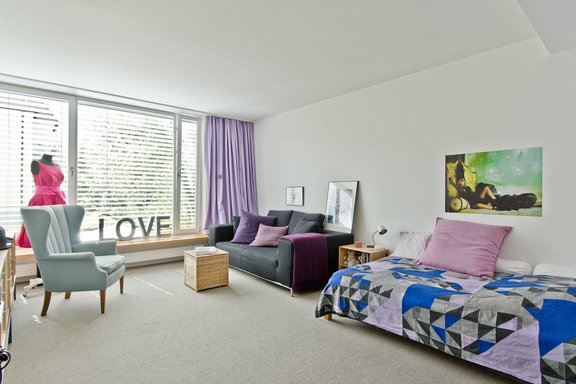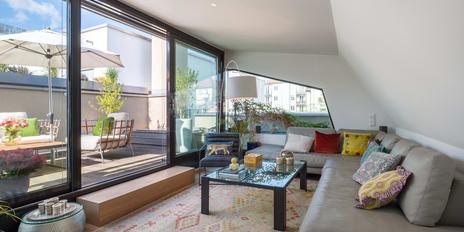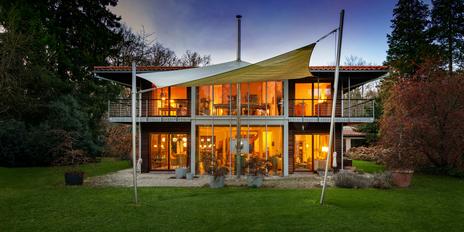Architect's house - individual design and charming living ambience in the middle of Gern
The detached and optimally south-facing family house was renovated from scratch, rebuilt, raised and equipped with all the amenities of modern living comfort tasteful and high quality. Charming bright living area with open fireplace and adjoining dining room to the wonderful south terrace, large eat-in kitchen, four beautifully cut bedrooms + attractive granny annexe with its own garden share, four bathrooms, exclusive sauna area in the basement, enchanting south garden with several terraces around the house.
- Property
- HS 924
- Property type
- Single-family house
- Construction year
- 1968
- State
- completely renovated
- Land area
- 709 m²
- Living space
- approx. 257 m²
- Useful area
- approx. 358 m²
- Room
- 7
- Bedroom
- 5
- Bathroom
- 4
- Terraces
- 2
- Parking spaces
- 1
- Equipment
- Luxury
- Fitted kitchen
- yes
- Guest toilet
- yes
- Granny flat
- yes
- With a cellar
- yes
This property is already sold.
- Oak parquet and slate floors
- Open fireplace in the living room
- Custom fixtures, lighting system
- High quality bathrooms/kitchen equipment
- Exclusive wellness/sauna area
- Granny apartment with own garden courtyard
- Garage with garden access
- EnEV: BJ building: 1960, heating: oil/electricity, demand certificate, 112.8 kWh/m²a, EEK: D
The villa colony of Gern, built around 1900, is one of the most sought-after addresses in Munich today. Here the property is set back and absolutely quiet, only one row of houses away from the Nymphenburg castle canal.
Other offers nearby
 Munich - Maxvorstadt
Munich - MaxvorstadtHidden gem in the heart of Maxvorstadt: modern townhouse in a quiet courtyard location
Plot 70 m² - Living approx. 183 m² - 3.290.000€ Munich - Obermenzing / Hartmannshofen
Munich - Obermenzing / HartmannshofenSustainable, healthy living and full of light in a natural location: individual home with feel-good flair
Plot 2.701 m² - Living approx. 279 m² - 3.330.000€



