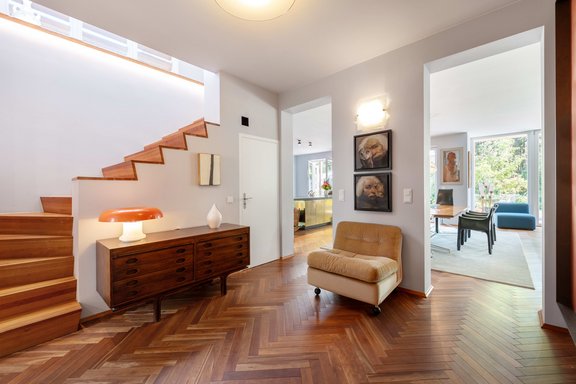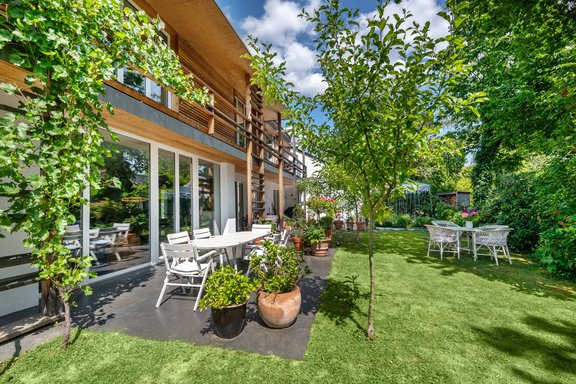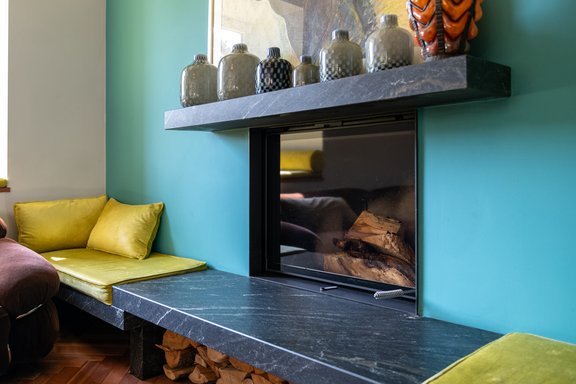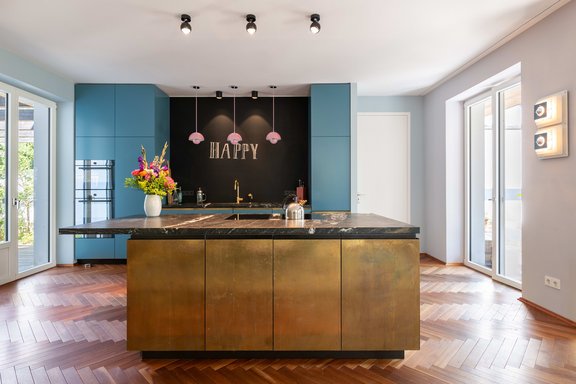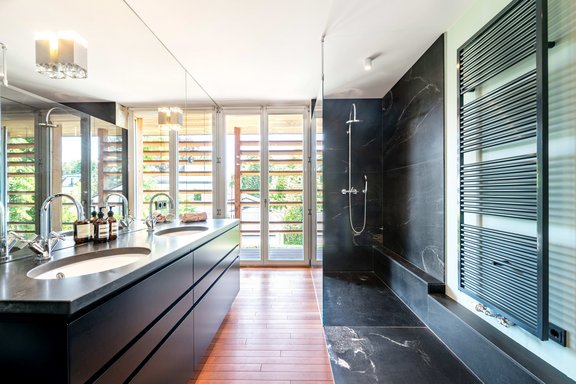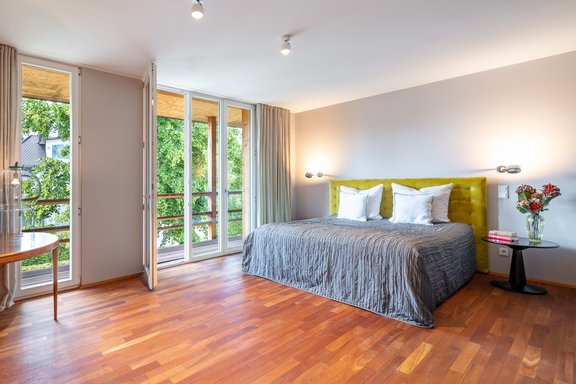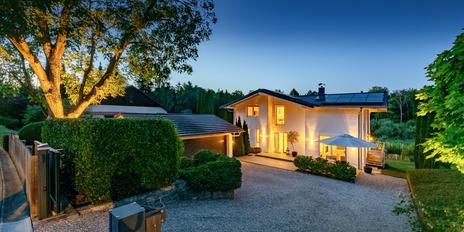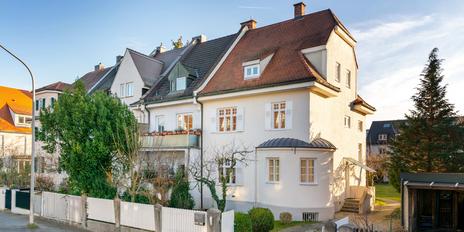Architect house with high aesthetic standards and charming garden
The single-family home was designed by award-winning architect Helgo von Meier; Munich architect Matthias Barth was responsible for the detailed execution. The filigree wooden buildings of Japanese star architect Kengo Kuma provided design inspiration, and the modern Alpine architecture influenced by Matteo Thun also found its way into this exceptionally atmospheric house. Building biology aspects also played a major role. The heating system can be converted to renewable energies (heat pump and photovoltaics) immediately. The corresponding structural requirements are in place.
South Tyrolean natural stone, fine cherry wood parquet flooring, valuable joinery, a stylish fitted kitchen, luxurious bathroom designs and an open fireplace create an absolutely tasteful, highly individual living environment. The consistent color concept was developed by a renowned fashion designer on the basis of Farrow & Ball and Little Green.
The family-friendly room concept extends over approx. 301 m² and offers a spacious living/dining area with an open kitchen and fireplace lounge, five (bedrooms), a dressing room, a checkroom, three bathrooms and a guest WC. There are utility and storage areas in the basement. A highlight is the stunning south-facing garden with sun terrace, pergola and magnificent plants. This high-quality home in an exceptionally quiet, unspoiled prime location is completed by a garage with a power connection.
- Property
- HS 1777
- Property type
- Single-family house
- Construction year
- 1959
- Modernization
- 2017
- State
- maintained
- Land area
- 670 m²
- Living space
- approx. 301 m²
- Useful area
- approx. 446 m²
- Room
- 6
- Bedroom
- 5
- Bathroom
- 3
- Balconies
- 1
- Terraces
- 1
- Parking spaces
- 1
- Equipment
- upscale
- Fitted kitchen
- yes
- Guest toilet
- yes
- With a cellar
- yes
This property is already sold.
- American cherry wood parquet, beveled and oiled, herringbone installation on the first floor, strip installation on the upper floor
- Underfloor heating on the ground floor and second floor, separately adjustable via room thermostats
- Wood-burning fireplace with natural stone bench in the living area
- Fireplace connection in the master bedroom
- Fitted carpenter's kitchen, individually designed, with a cooking island made of South Tyrolean natural stone with brass fronts, equipped with a wide induction hob including hob extractor (Bora Professional), oven and steam cooker (VZug), dishwasher (Miele), fridge and bottle cooling trolley (Liebherr), sink (Franke), Dornbracht fittings
- Master bathroom en suite, designed with cherry wood parquet and natural South Tyrolean boulder stone (carved from a single block), equipped with free-standing bath, walk-in shower including rain shower, wide natural stone washbasin including two inset basins (Alape) and custom-made vanity unit, large-format wall mirror, Dornbracht fittings, separately lockable WC cubicle, towel warmer and ceiling spotlights
- Children's shower room (upper floor), designed in the same way as the master bathroom, equipped with floor-level walk-in shower including rain shower and glass wall, wide natural stone washbasin including two inset basins (Alape) and custom-made vanity unit, large-format wall mirror, Dornbracht fittings, WC, towel warmer and ceiling spotlights
- Guest shower room (first floor), designed in the same way as the master bathroom, equipped with floor-level walk-in shower including rain shower and glass wall, natural stone washbasin including inset basin (Alape) and custom-made vanity unit, mirror, Dornbracht fittings, WC and ceiling spotlights
- Guest WC, equipped with natural stone washbasin incl. inset basin (Alape) and custom-made vanity unit, large-format wall mirror, Dornbracht fittings, WC and ceiling spotlights
- Custom-made fittings: Built-in wardrobes with bench and solid wood pull-outs, built-in wardrobes with interior lighting and solid wood interior in the master dressing room, high-quality built-in wardrobes in four bedrooms, built-in shelving in the fireplace area and master bedroom
- Ceiling-integrated curtain rails in living rooms and bedrooms
- Extra-high interior doors (approx. 2.45 m) with matt white finish and Bauhaus fittings (Wagenfeld model)
- Wooden windows, triple insulated glazing
- Switch range from Gira
- LAN cabling
- Water softening system (BWT)
- Intercom system
- Single garage with prepared power connection
Obermenzing is one of the most sought-after residential areas in the west of Munich thanks to its diverse sports and leisure facilities, established neighborhoods and absolutely family-friendly infrastructure. Treed plots, well-kept detached houses and multi-family villas characterize the upscale residential environment with a high quality of life.
The detached house we are exclusively offering for sale is located in a residential street in the middle of a mature residential area with a villa character. There are stores for daily needs as well as schools and daycare centers within walking and cycling distance. The popular elementary school on Grandlstraße is just a few minutes' walk away. The "Speisemeisterei" trattoria is also just a few steps away. The virtually adjacent Obermenzing sports complex offers numerous sports, from fitness and tennis to field hockey and soccer.
Just one street away is the Obermenzing "Durchblick", a landscaped park that once connected the Nymphenburg and Blutenburg palaces. Majestic trees and meadows still characterize the natural landscape today; Blutenburg Castle is just a short walk away. The S-Bahn station "Obermenzing" can be reached on foot, by bike or bus. The Pasing train station with S-Bahn and ICE connections can be reached quickly by bike or bus.
- Energy certificate type
- Consumption pass
- Valid until
- 24.06.2031
- Main energy source
- Öl
- Final energy demand
- 85,4 kWh/(m²*a)
- Energy efficiency class
- C
Other offers nearby
 Schondorf am Ammersee - Fünfseenland
Schondorf am Ammersee - FünfseenlandUpscale family home in a privileged location between nature and the lake
Plot 727 m² - Living approx. 221 m² - 2.490.000€ Munich - Pasing-Obermenzing / Villenkolonie l
Munich - Pasing-Obermenzing / Villenkolonie lCharming historic corner house from 1909 with an enchanting south-facing garden and excellent transport links
Plot 525 m² - Living approx. 192 m² - 2.370.000€



