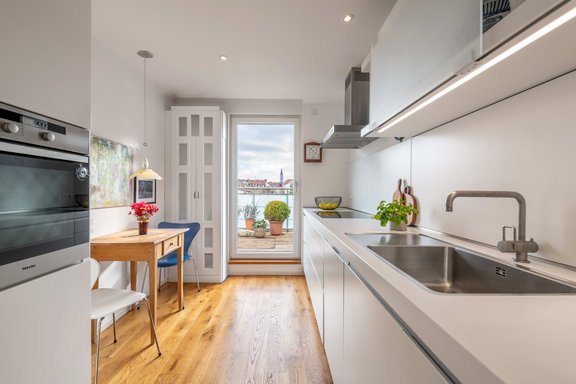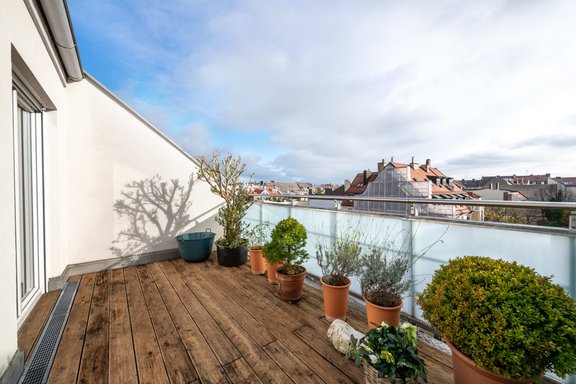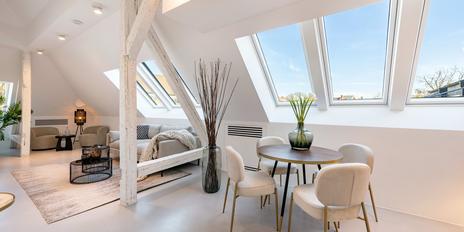Above the rooftops: quiet 4.5 room gallery apartment with terrace and magnificent views
In addition to the absolutely desirable location just a few steps from the Kunstareal with the three Pinakothek museums and the Brandhorst Museum, exceptional light and a successful floor plan over two levels characterize this high-quality domicile. The premises convey a charming loft atmosphere and are located on the 4th floor (attic) of an old building dating from 1864, which was extensively renovated in 2011/12. An elevator is available.
As part of a building renovation and the associated attic conversion, the apartment was completely new in 2011/12. Oiled oak parquet flooring, a white bulthaup fitted kitchen, underfloor heating on the entire 4th floor and modern bathroom design create an attractive living environment above the roofs of the hip Maxvorstadt. Sound decoupling as well as heat and sound insulation contribute to the new construction standard.
The family-friendly space extends over approx. 178 m² and includes a picture-perfect living/dining area with an air space up to 4.60 meters high, a spacious living gallery, three bedrooms, two bathrooms, a guest toilet and two storage rooms. The highlight is a sunny roof terrace with a wide view up to the towers of the Ludwigskirche. Heating is provided by a self-sufficient condensing gas boiler.
- Property
- ETW 3303
- Property type
- Attic apartment
- Construction year
- 1864
- Modernization
- 2012
- Floor
- 4th + 5th upper floor
- Lift
- yes
- State
- maintained
- Living space
- approx. 151 m²
- Useful area
- approx. 178 m²
- Cellar space
- approx. 10 m²
- Room
- 4,5
- Bedroom
- 3
- Bathroom
- 2
- Terraces
- 1
- Fitted kitchen
- yes
- Guest toilet
- yes
- Network cabling
- yes
- Residential units
- 16
This property is already sold.
- Oak strip parquet, oiled, in the entire apartment (except bathrooms and WC); white skirting boards; effective sound insulation to the 3rd floor
- Underfloor heating on the main level, separately adjustable via room thermostats
- bulthaup fitted kitchen (b2) with matt white fronts, equipped with wide, flush-mounted ceramic hob (Miele), dishwasher (Siemens), fridge-freezer combination (Siemens), extractor hood, oven (both Miele), stainless steel sink with tap and worktop lighting
- Main bathroom with window (main level), designed with dark floor and cream-colored wall tiles, equipped with bathtub, rain shower, double washbasin (Duravit), illuminated mirror, WC, underfloor heating and ceiling spotlights
- Washing machine connection in the main bathroom
- Shower room with window (maisonette level), designed in the same way as the main bathroom, equipped with glass corner shower, washbasin, illuminated mirror, WC and towel radiator
- Guest WC (main level), designed in the same way as the main bathroom, equipped with hand basin, WC and mirror
- Ceiling spotlights in the hallway, checkroom and one of the bedrooms
- White panel doors with satin fittings
- White plastic windows with double insulation and soundproof glazing
- Electric roller shutters on the vertical windows and French doors; remote-controlled external roller shutters on the roof windows (except for one of the three windows in the master bedroom, which has manual internal shading)
- Video intercom system
- LAN cabling
- Self-sufficient gas boiler
- Roof terrace: wooden decking, lighting, electricity and water connection
- A ground-level underground parking space in the building opposite is currently rented by the seller and can probably be taken over
- Cellar compartment, no. 17, approx. 10 m², with light and socket
With its universities, the Kunstakademie and the Kunstareal, Maxvorstadt is a cultural center that delights a discerning public with its lively flair. Cafés and restaurants, trendy boutiques, galleries and cinemas, lively squares and magnificent streets of old buildings stand for city life at the highest level and characterize a unique, highly sought-after residential environment.
The exclusive attic maisonette offered by us for sale is located in the heart of Maxvorstadt and yet enjoys an absolutely quiet ambience. Directly in front of the front door there are numerous shopping possibilities as well as trendy cafés and restaurants. In combination with the adjacent Schwabing, Maxvorstadt is known for its large selection of municipal and private daycare centers as well as excellent schools of all kinds. In addition to several high schools, there is a Rudolf Steiner School within walking or biking distance as well as the City Campus of the Bavarian International School. This creates a perfect combination of urban living at the highest level and family-friendly infrastructure.
The English Garden with the Großhesseloher Lake, the "Seehaus", the Monopteros and the Chinese Tower is within walking distance. With Barer Straße and the nearby subway stations "Universität" and "Josephsplatz", there is an optimal connection to public transport.
- Energy certificate type
- Demand pass
- Valid until
- 06.10.2033
- Main energy source
- Gas
- Final energy demand
- 171 kWh/(m²*a)
- Energy efficiency class
- F
Other offers nearby
 Munich - Herzogpark
Munich - HerzogparkExcellent location, stylish neighborhood: spacious 3-room apartment with loggia
Living approx. 175 m² - 3 rooms - 1.980.000€ Munich - Top location near Elisabethmarktnew
Munich - Top location near ElisabethmarktnewStylish 3-room maisonette with roof terrace and loft flair near Elisabethmarkt
Living approx. 85 m² - 3 rooms - 1.610.000€

















