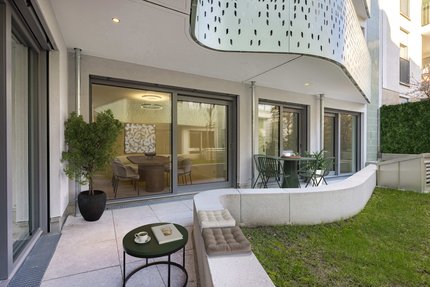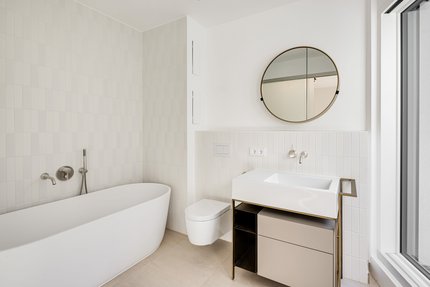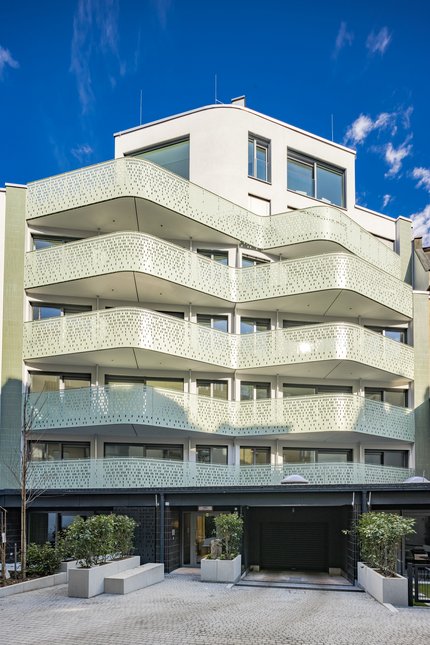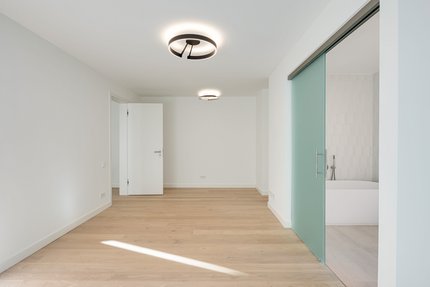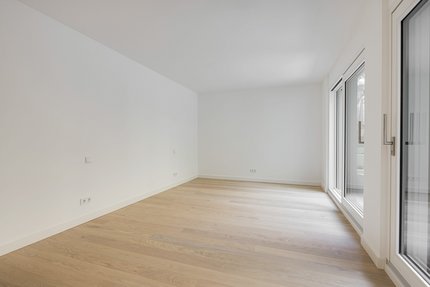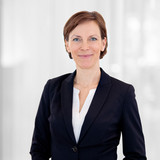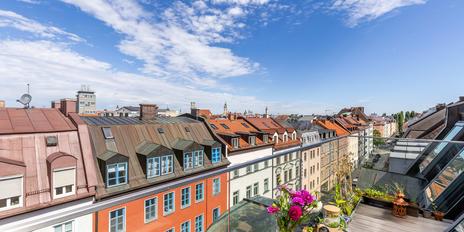Within walking distance of Gärtnerplatz: Stylish house-within-a-house for first-time occupancy
Family-friendly domicile in the heart of the Glockenbach: This top-class 5-room maisonette apartment offers approx. 140 m², which is spread over the first floor and second floor with an optimal floor plan and conveys a modern townhouse ambience. The premises are located in a new building that is quietly set back and perfectly shielded from the street by a front building, adding a premium property to this trendy, vibrant district. Jochen Kraske from the multi-award-winning architecture firm STUDIOSOKO, who revived the Munich Michelin-starred restaurant "Tantris" as part of a brilliant, internationally acclaimed refurbishment, is responsible for the architecture.
Living, dining and cooking are interpreted at the highest level. There is also a master area with en suite bathroom, two (children's) bedrooms, an additional shower room and a practical utility room. Highlights include a private terrace and a sunny south-facing balcony. This barrier-free domicile, which is accessible by elevator, is completed by a cellar room and a single underground parking space with wallbox.
The furnishings meet the highest standards in terms of aesthetics, quality and functionality. Oak parquet flooring with underfloor heating and excellent bathroom design with Italian designer sanitaryware combine with floor-to-ceiling glass fronts and a BUS system to create a high-class, family-friendly residence in a highly sought-after city location.
- Property
- ETW 3479
- Property type
- Apartment
- Construction year
- 2024
- Floor
- Ground and 1st floor
- Lift
- yes
- State
- First occupancy
- Living space
- approx. 140 m²
- Useful area
- approx. 151 m²
- Cellar space
- approx. 12 m²
- Room
- 5
- Bedroom
- 3
- Bathroom
- 2
- Balconies
- 1
- Terraces
- 1
- Parking spaces
- 1
- Equipment
- upscale
- Network cabling
- yes
- Bus system
- yes
- Residential units
- 16
This property is already sold.
- High-quality oak parquet flooring (Trapa), whitewashed, in the entire apartment (except bathroom and WC); white skirting boards
- Underfloor heating throughout the apartment, can be controlled separately and via the BUS system
- BUS system for controlling lighting, room temperature and external blinds
- Kitchen connections including island connections prepared
- Bright master bathroom, designed with beige floor tiles (Mosa) and cream-white designer wall tiles (41zero42), equipped with freestanding bathtub, double washbasin including vanity unit (Cielo), stylish mirror cabinet, Dornbracht concealed fittings ("Meta Slim" platinum matt) and WC (Cielo)
- Additional shower room, designed in the same way as the master bathroom, equipped with floor-level walk-in shower with rain shower, washbasin including vanity unit (Cielo), stylish mirror cabinet, Dornbracht concealed fittings ("Meta Slim" platinum matt) and WC (Cielo)
- Washing machine connections in both the shower room and utility room
- Purist interior doors, flush-fitting, with white finish, concealed hinges and stainless steel fittings
- Wood-aluminum windows, triple insulated glazing, floor-to-ceiling throughout and with large sliding doors to the private terrace or south-facing balcony
- Electric aluminum Venetian blinds, controllable via the BUS system
- Central living room ventilation system with heat recovery
- LAN cabling
- Video intercom system with color display
- Apartment entrance door with triple locking system, RC3 burglary protection and cylinder locking system with fingerprint technology
- Front door with code lock and alternatively with a mechanical lock
- Private terrace and south-facing balcony, each with lighting and power socket
- One underground parking space, no. 53, with wallbox
- One cellar room, no. 11, walled and lockable, approx. 12 m², with light and socket
Communal facilities
- Radio-controlled double-leaf courtyard gate for effective street-side screening
- Stylish entrance, designed in a cosmopolitan style with 3D design tiles, ceiling spotlights and seating area
- Numerous bicycle parking spaces in the inner courtyard
- Two extra-wide parking spaces for cargo bikes in the inner courtyard
- Bicycle storage room on the 2nd basement floor
- Storage room for baby carriages, walking aids etc. on the 1st basement floor
- Parcel box for accepting and dropping off parcels
- Limescale protection system
- Heat supply from the residual heat of a combined heat and power unit in the basement of the front building and a gas boiler
- Children's play/communal area in the inner courtyard
Creative, lively, trendy: the Glockenbachviertel is part of the Isarvorstadt district and is one of the most sought-after residential areas in Munich. The partly historic streets close to the Isar river captivate with their unique, vibrant ambience. The incomparable mix of stores for everyday needs, concept stores, bars and trendy eateries attracts a discerning clientele.
Just a few steps away from the apartment is the beautiful Gärtnerplatz in classical style. The Müllersche Volksbad, the Muffathalle and the Deutsches Museum are within walking distance, as are the Viktualienmarkt, the trendy Dreimühlenviertel, the Schlachthofviertel and the Münchner Volkstheater. Not far from the apartment are the renaturalized Isar meadows, which offer relaxation and recreation in the open air at any time of year. Old trees, extensive meadows, a pebble beach and the crystal-clear water create a natural environment that represents a major plus in terms of quality of life. With its proximity to nature, social meeting places, cultural institutions and Munich's old town, the property offers a high level of leisure, recreation and entertainment value. Families will find a large selection of daycare centers and schools of all kinds.
The public transport connections are ideal: the "Fraunhoferstraße" subway station is virtually on the doorstep; streetcar and bus lines also run nearby.
- Energy certificate type
- Demand pass
- Valid until
- 28.09.2032
- Main energy source
- Gas
- Final energy demand
- 58 kWh/(m²*a)
- Energy efficiency class
- B
Other offers nearby
 Munich - Herzogpark
Munich - HerzogparkExcellent location, stylish neighborhood: spacious 3-room apartment with loggia
Living approx. 175 m² - 3 rooms - 1.980.000€ Munich - Gärtnerplatzviertel
Munich - GärtnerplatzviertelTop location near Gärtnerplatz: light-filled 4-room loft apartment with a dream view
Living approx. 135 m² - 4 rooms - 2.280.000€




