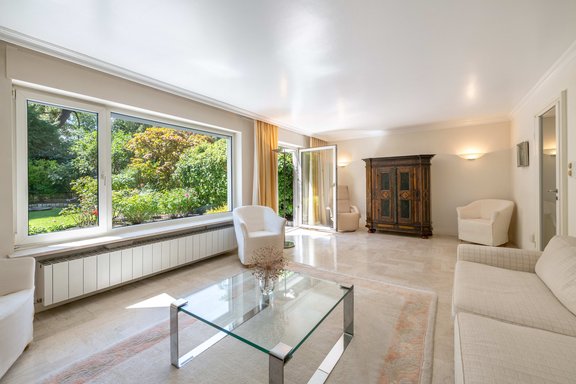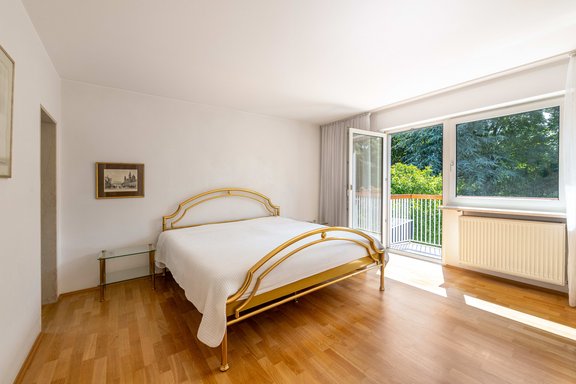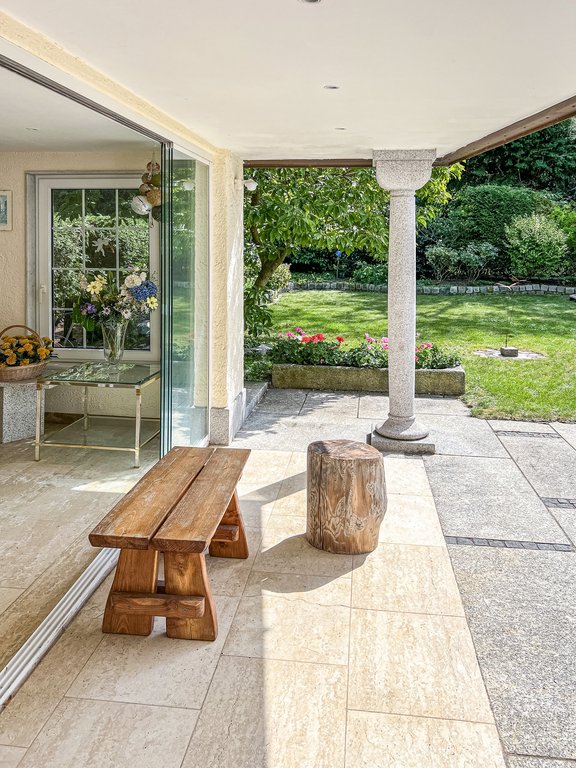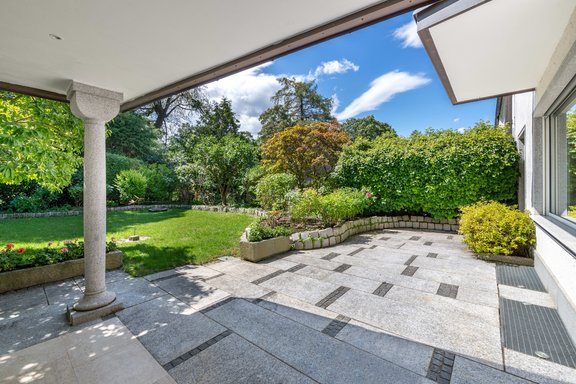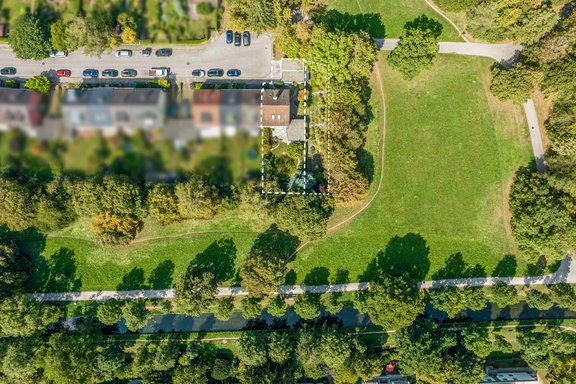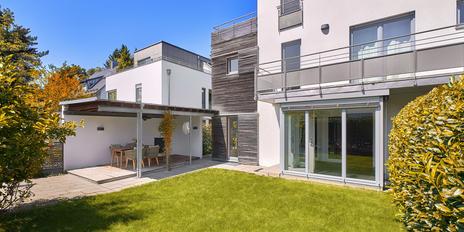Well-maintained corner terraced house in idyllic, quiet park location for redevelopment
This spacious property was completed in the 1960s as the corner house of a four-bedroom house with a sunny south-facing orientation in a wonderfully green, absolutely quiet location. With approx. 160 m² of living space and a well-designed floor plan, the house meets the requirements of modern family life. The first floor comprises living, dining and cooking areas. Upstairs there are three (bedrooms), a dressing room, a storage room and a bathroom, while the top floor offers a spacious studio room, a bathroom and a storage room. Utility, hobby and storage areas are available in the basement. A special highlight is the elaborately and lovingly designed garden with a conservatory-like pavilion. This family home is completed by a double garage.
The house was modernized around 1990 and is very well maintained, but much of the once high-quality furnishings no longer correspond to today's taste. Individual ideas of style and comfort can be realized as part of a redesign.
Particularly noteworthy is the location in a mature, intact residential area at the end of a purely residential cul-de-sac, which merges into a small park and then into the view. To the south of the garden is the natural meadow landscape of the Pasing-Nymphenburg Canal. A generational change is emerging in the district; more and more townhouses are being modernized and adapted to the needs of young families who appreciate quiet living in a location close to the city.
- Property
- HS 1519
- Property type
- Terraced corner house
- Construction year
- 1963
- Modernization
- 1990
- State
- maintained
- Land area
- 446 m²
- Living space
- approx. 160 m²
- Useful area
- approx. 255 m²
- Room
- 5
- Bedroom
- 4
- Bathroom
- 2
- Balconies
- 1
- Terraces
- 1
- Parking spaces
- 1
- Number of floors
- 3
- Equipment
- normal
- Fitted kitchen
- yes
- Guest toilet
- yes
- With a cellar
- yes
This property is already sold.
- Natural stone floors on the first floor
- Strip parquet flooring in the bedrooms (upper floor) and in the studio room (top floor); tiles in the basement
- Fitted kitchen with white fronts and granite worktops, equipped with ceramic hob (Gaggenau), extractor fan, large and small oven (Siemens); dishwasher (Miele), free-standing fridge-freezer combination (Bosch)
- Shower room (upper floor), designed with white tiles and natural stone, equipped with shower, natural stone washbasin including vanity unit and illuminated mirror, fixtures and WC
- Bathroom (top floor), simply tiled, equipped with bathtub, washbasin and WC
- Guest WC (first floor), designed with white tiles and natural stone, fitted with natural stone washbasin and WC
- Fitted units in the master dressing room and in the attic
- Laundry drop on the upper floor
- White interior doors
- Plastic windows, double-glazed
- Partly electric shutters
- Limescale protection system (Biostat)
- Garden: brick-built summer pavilion with covered terrace, glass front including sliding glass door and dimmable ceiling spotlights; storage room; high-quality design with natural stone; enchanting planting; water connections
- Electric awning on the south-facing balcony
- Spacious double garage with two radio-controlled doors, natural stone floor, light, sockets and garden access
Obermenzing is one of the most desirable residential areas in Munich. The townhouse inspires by its absolutely quiet, idyllic and quasi unobstructable location. The property offered by us is located at the end of a pure residents' cul-de-sac, which is adjoined by a park-like green area with playground, meadows, old trees, walking and cycling paths. This small park transitions directly into the view through. To the south of the garden stretches the natural green space of the Pasing-Nymphenburg Canal, lined with majestic trees and a picturesque floodplain. The rear entrance of the Nymphenburg Palace Park is only a few minutes' walk away. Thus, the house offered exclusively by us is embedded in a wonderfully green environment with high recreational value.
The intact residential area offers an extremely family-friendly environment with perfect infrastructure. At the Verdistraße all stores of the daily need are available. Just a few minutes away by bike is the Obermenzing sports complex with a lively club life and a wide range of activities for the whole family (from fitness and gymnastics to tennis, field hockey and soccer). There are numerous daycare centers in Obermenzing, including bilingual and Montessori offerings. The popular Sprengel elementary school on Grandlstrasse offers after-school care and lunchtime supervision. The private Obermenzing Gymnasium can be reached quickly by bike. With the S-Bahn station "Obermenzing" within walking distance, there is a perfect connection to the public transport system.
Other offers nearby
 Munich - Obermenzing
Munich - ObermenzingSpacious, ready-to-move-in semi-detached house with south-facing garden and sunny roof terrace
Plot 209 m² - Living approx. 174 m² - 1.480.000€ Munich - Laim / near Willibaldplatz
Munich - Laim / near WillibaldplatzFamily-friendly semi-detached house with timeless modern aesthetics and solar thermal energy
Plot 246 m² - Living approx. 164 m² - 1.560.000€



