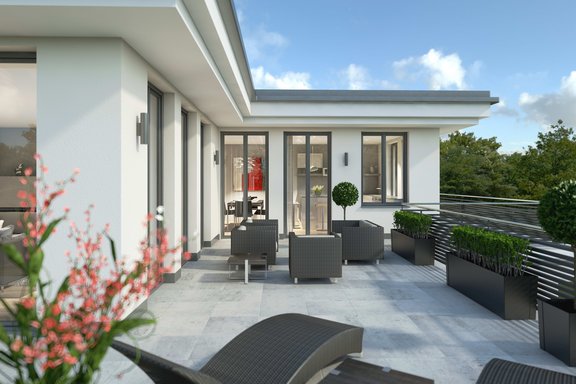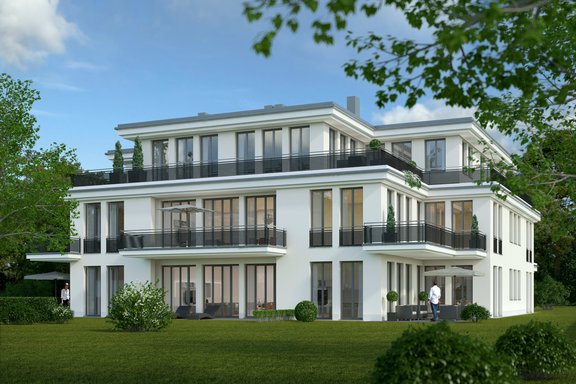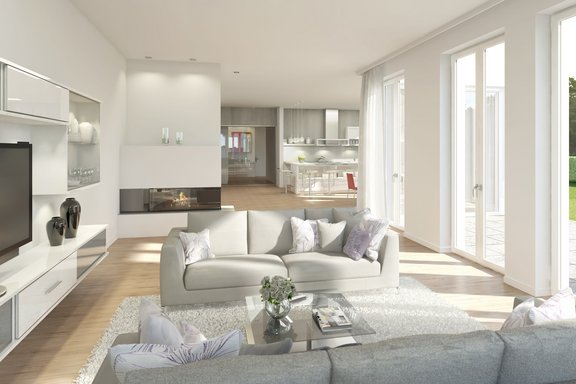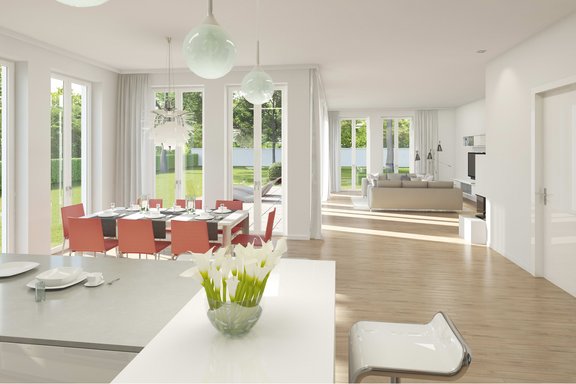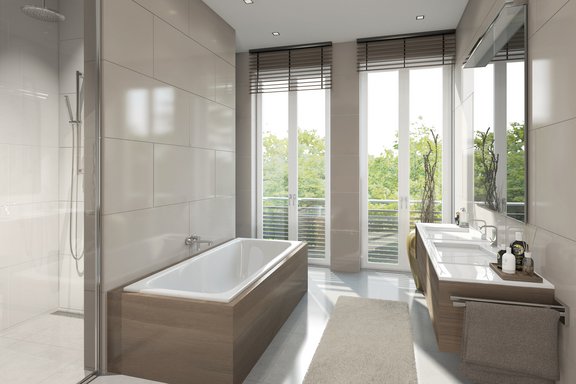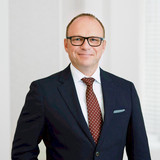W8: Exclusive roof terrace apartment with 52 m² roof terrace
APARTMENT W8: Exclusive roof terrace apartment with 52 m² roof terrace.
This prestigious penthouse offers an exceptionally spacious and exclusive living experience on 160 m² of living space. Floor-to-ceiling French doors in combination with a room height of 3 m create a light and at the same time extremely comfortable ambience in the living room; a fireplace connection is available. The particularly generously dimensioned west terrace offers a wide view of the green surroundings.
Key features:
Representative living/dining and cooking area with fireplace connection and floor-to-ceiling window fronts to the large west terrace, separate utility room, spacious hallway with plenty of room for a wardrobe, two large bedrooms, dressing room, study or guest room, two exclusive bathrooms, separate guest toilet, two large roof terraces with a total of 53 m² and magnificent views.
- Property
- ETW 2636/08
- Property type
- Attic apartment
- Construction year
- 2015
- Floor
- 2. OG
- Lift
- yes
- State
- First occupancy
- Living space
- approx. 160 m²
- Room
- 4
- Bedroom
- 3
- Bathroom
- 2
- Terraces
- 2
- Parking spaces
- 2
- Equipment
- Luxury
- Guest toilet
- yes
This property is already sold.
Living spaces:
- Three meter ceiling height in all living rooms
- High quality oak plank flooring
- Custom, over-height and flush block doors
- Fireplace connection in the living room
Technology:
- Design as an efficiency house 70 with particularly low energy consumption
- Solid brick construction with integrated thermal insulation
- Fine wood/aluminum windows with triple glazing
- State-of-the-art ventilation systems for a perfect indoor climate
- Intercom system with video function
- Burglar alarm system with door protection at the apartment entrance doors
- Preparation for room monitoring by motion detectors
- Preparation for an alarm system with external skin protection
- High-quality switch program from Gira
- Underground garage with power connection for electric cars
- Acceptance of the common property by a building expert
- EnEV: in process: natural gas with solar thermal, demand certificate, EEK: n.n.
If you are interested, we would be happy to send you our detailed brochure, true-to-scale floor plans and the building description.
The Menterschwaige in Alt-Harlaching has always been one of Munich's best residential addresses. MAX25 is located in an absolutely quiet residential street just a few steps from the idyllic Isarhochufer. For cyclists, joggers and walkers, the Isar nature reserve offers the best conditions for a variety of outdoor activities at any time of year. On the doorstep of MAX25 you will find everything you need for daily life: shopping facilities ranging from supermarkets to traditional butchers to well-stocked organic markets, competent medical care in the Harlaching Clinic or in the modern medical center at Theodolindenplatz as well as excellent kindergartens, elementary schools and high schools. The Hellabrunn Zoo and the Bavaria Film Studios are within walking or cycling distance. For a relaxed evening, there are a number of upscale restaurants, such as the Antica Trattoria, where many a celebrity has been a guest. Due to the very good traffic infrastructure with connection to tram and bus as well as connection to important feeder roads a high mobility is guaranteed. The nearest underground stations are at Mangfallplatz and in Thalkirchen at the Tierpark.
|
Unit |
Floor |
Area |
Rooms |
Parking spaces |
Purchase price |
|---|---|---|---|---|---|
| ETW 2636/01 | EG | approx. 165,00 m² | 3 | 1 | sold |
| ETW 2636/02 | EG | approx. 257,00 m² | 5 | 2 | sold |
| ETW 2636/03 | EG | approx. 78,00 m² | 2 | 1 | sold |
| ETW 2636/04 | EG | approx. 22,00 m² | 1 | - | sold |
| ETW 2636/05 | 1. OG | approx. 173,00 m² | 4 | 2 | sold |
| ETW 2636/06 | 1. OG | approx. 197,00 m² | 4 | 2 | sold |
| ETW 2636/07 | 1. OG | approx. 90,00 m² | 2 | 1 | sold |
| ETW 2636/08 | 2. OG | approx. 160,00 m² | 4 | 2 | sold |
| ETW 2636/09 | 2. OG | approx. 181,00 m² | 4 | 2 | sold |
Other offers nearby
 Munich - Herzogpark
Munich - HerzogparkExcellent location, stylish neighborhood: spacious 3-room apartment with loggia
Living approx. 175 m² - 3 rooms - 1.980.000€ Munich - Solln
Munich - SollnNew build: Arriving at the top: 5-room penthouse with a house-within-a-house ambience and three roof terraces
Living approx. 144,49 m² - 5 rooms - 1.954.000€



