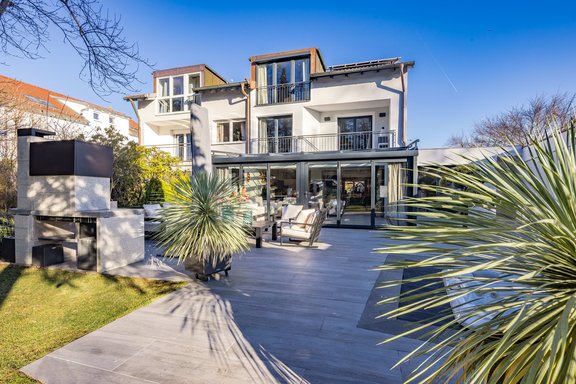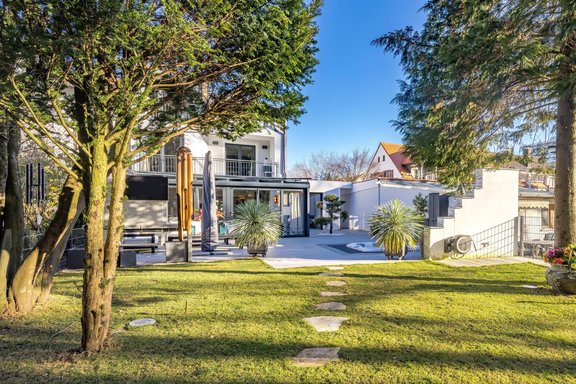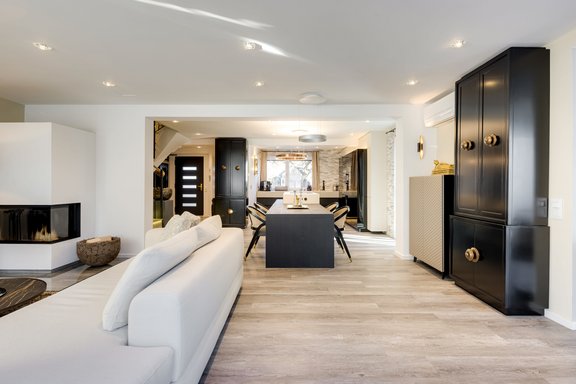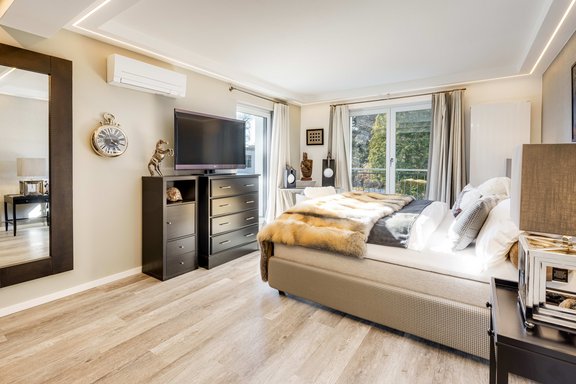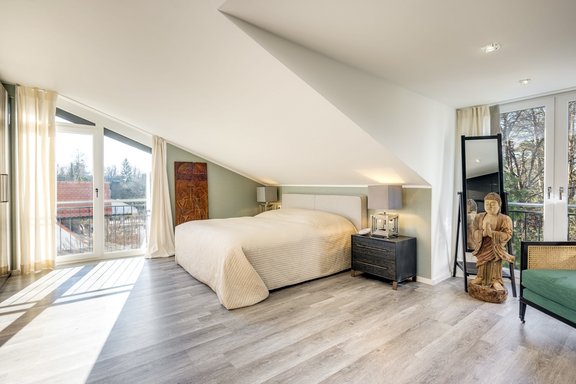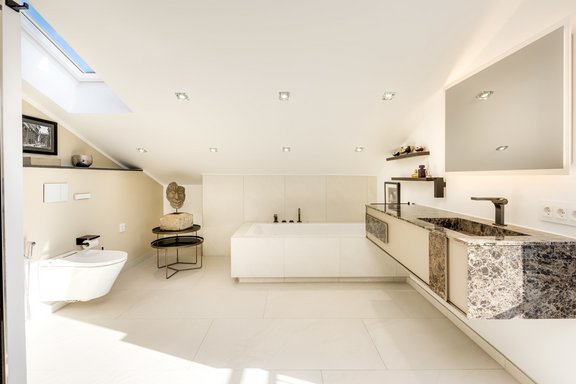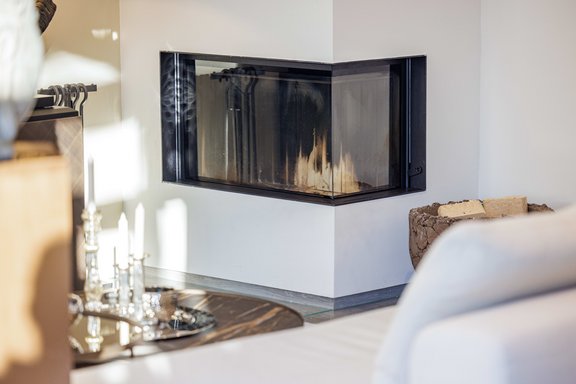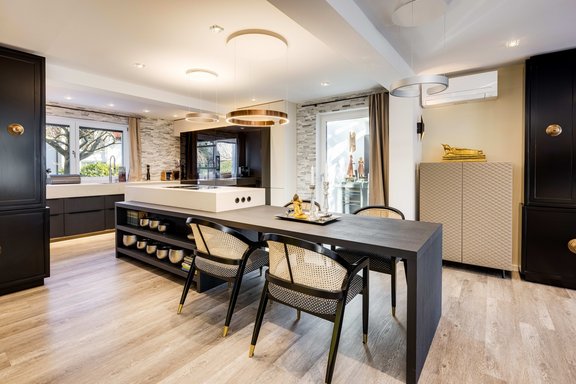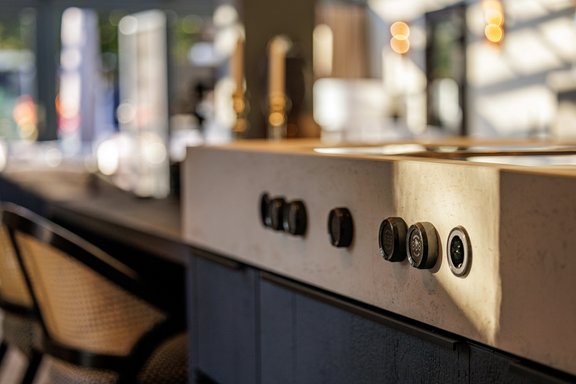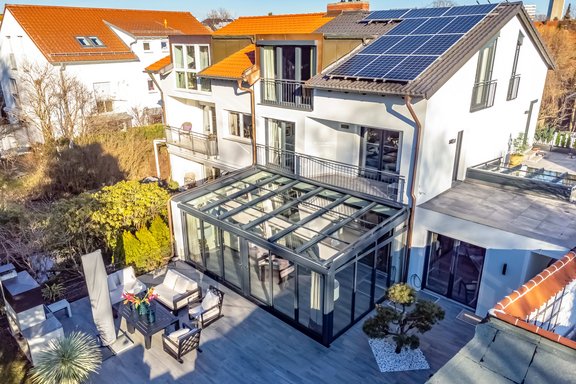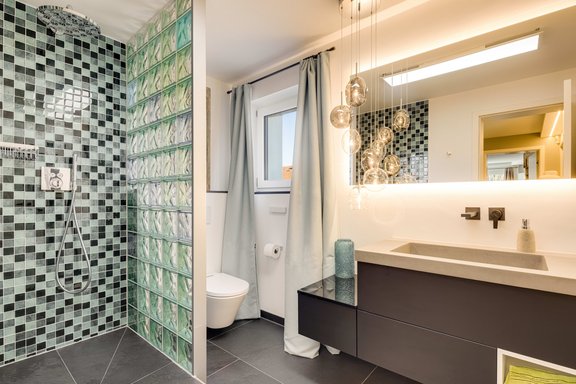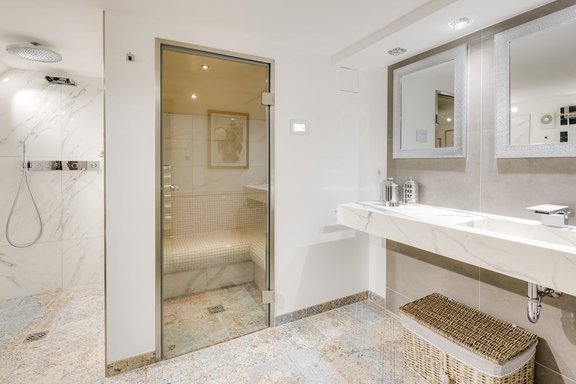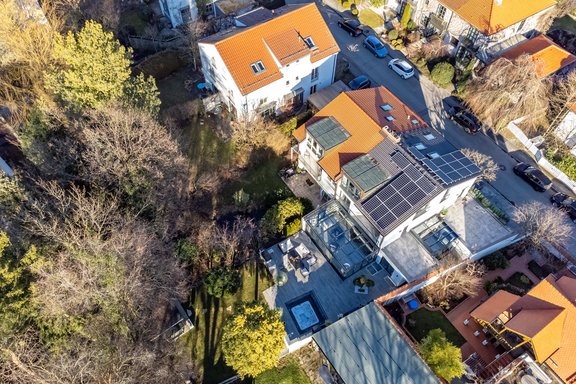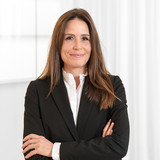Very sophisticated design home with dream garden
This top-class property inspires with its enormous abundance of light, a large, very flexible space and the exquisite design concept. In 2020/21 the house was completely renovated and equipped with the latest home and security technology. Exceptional sense of style characterizes the interior design. Precious materials and trend-consciously selected elements enter into a combination that is as exciting as it is coherent. The result is an interior that conveys international flair and a special feel-good ambience.
The space on offer extends over approx. 231 m² and opens up numerous options to suit different living situations. On the first floor, there is a spacious living/dining area with a spectacular conservatory, an open kitchen, a home office and a second, smaller conservatory. In addition, on the upper floor and attic there are four bedrooms, two bathrooms and a dressing/storage room. The basement houses a guest apartment with kitchen, a spa area with steam room, and utility and storage areas. The sunny garden, with a large hot tub, creates an enchanting outdoor retreat to relax and enjoy.
A premium kitchen, fireplace, luxurious bathroom design and technical refinements create an extremely comfortable, tasteful living environment. Completing this property in an absolutely quiet location is a double garage.
- Property
- HS 1373
- Property type
- Semi-detached house
- Construction year
- 1963
- Modernization
- 2021
- State
- refurbished
- Land area
- 423 m²
- Living space
- approx. 238 m²
- Useful area
- approx. 381 m²
- Room
- 6
- Bedroom
- 5
- Bathroom
- 3
- Balconies
- 1
- Terraces
- 1
- Parking spaces
- 2
- Equipment
- Upscale
- Fitted kitchen
- yes
- Guest toilet
- yes
- Air-conditioned
- yes
- Network cabling
- yes
- Bus system
- yes
- Swimming pool
- yes
- With a cellar
- yes
This property is already sold.
The house was carefully and high-quality core renovated in 2020/21. Unless otherwise noted, the features listed below were created during this process.
- BUS system throughout the house
- Two winter gardens (Solarlux, Fa. Weiß and Weiß) with aluminum profiles and 33 mm and 6 mm insulating glazing; with electric external shading (Markilux) incl. wind, rain and sun monitors
- Designer vinyl floor boards "Grigioeiche", white solid wood skirting boards
- Modern heating fireplace (Spartherm) with two visible sides in the living/dining area
- Underfloor heating in both conservatories, master area and bathrooms (the latter electric)
- Air conditioning (Mitsubishi) in the living rooms and bedrooms
- Underfloor heating in the master area (bedrooms and bathrooms) with individual room control via thermostat as well as in both winter gardens
- Luxurious fitted kitchen (first floor) with black high-gloss fronts and volcanic oak elements, equipped with wide hob including trough fan (Bora), oven, steamer, wine refrigerator, dishwasher (all V-Zug), fridge-freezer (Miele), ice maker with fixed water connection (Wessamat) and adjoining dining table
- Fitted kitchen (apartment basement) by Löchle with granite countertop, equipped with ceramic hob, oven, dishwasher and fridge-freezer combination
- Bathroom (upper floor), designed with anthracite-colored fine stone, equipped with walk-in shower incl. rain shower, cast stone washbasin incl. vanity unit and concealed faucet, illuminated mirror, shower toilet (Axent) incl. touchless Hytronic control, towel warmer, ceiling lighting and electric underfloor heating
- Master bathroom (attic), designed with cream-colored fine stone, equipped with bathtub incl. pedestal lighting, walk-in shower incl. rain shower, natural stone washbasin incl. vanity unit and concealed faucet, TV mirror, shower toilet (Axent) incl. touchless Hytronic control and additional hand shower, towel warmer, ceiling lighting and electric underfloor heating
- Apart guest toilet with hand basin, toilet incl. touchless Hytronic control and illuminated niche shelf
- White design interior doors (Kilsgaard), flush with the wall, with modern fittings (Scoop, polished stainless steel)
- Plastic-aluminum windows (Haidl), triple glazing
- Electric shutters, controllable via BUS system
- Velux roof windows with radio-controlled external shutters, incl. rain sensor
- Circumferential LED light coves, dimmable, in almost all bedrooms
- Staircase lighting with wall light objects, wall-integrated spots and indirect step lighting (color switchable)
- Sound insulation communal wall and cladding with natural stone (mica slate)
- LAN cabling in all living rooms and bedrooms
- 5-G-network in the house
- Wellness area with steam bath system and shower (both designed with Calaca marble) incl. dousing shower, hand and head shower, separate WC incl. touchless Hytronic control system
- Fingerprint access system
- Electronic locking system
- Video intercom system
- Electromechanical multi-bolted front door
- Double garage with radio-controlled sectional door, granite floor tiles, power connection incl. two wall boxes, aluminum wall cabinets and garden access
- Garden/terrace: natural stone flooring, outdoor whirlpool (Armstark Sundance) for approx. 5 persons with integrated waste water drainage, outdoor shower and floor spotlights, free-standing outdoor wood fireplace, garden house (Karibu Woodfeeling) with power connection and lateral wood storage, various garden lighting incl. color-switchable LED light strips and robotic mower
- Gas heating (Viessmann)
-solar system for power generation incl. battery storage system
The movable furniture (Eichholtz, Who's perfect etc.) can be taken over completely or partly against redemption.
Bogenhausen is one of the most sought-after, upscale residential locations in Munich. The sub-district Englschalking forms only a few minutes by car from the elegant Altbogenhausen and the exclusive Herzogpark a quiet, green and absolutely family-friendly environment.
Only a few minutes walk or bike ride away from the offered property you can find stores for daily needs at Meistersingerstraße and Arabellapark. The Sprengel elementary school is about a ten-minute walk away. There is a choice of municipal and private daycare centers (including bilingual programs, Montessori and Rudolf Steiner facilities). The private PHORMS campus with bilingual daycare, elementary school and high school is only a ten-minute drive away.
This location also convinces with a high quality of leisure and recreation. Parks and green spaces such as the enchanting green corridor along the Brunnbach create islands close to nature. The Isar river is also within cycling distance. The Cosimabad, the Golfzentrum Riem, the quickly accessible Golfpark Ismaning and the Tennispark Rothof provide interesting sports opportunities.
- Energy certificate type
- Demand pass
- Valid until
- 28.02.2031
- Main energy source
- Gas
- Final energy demand
- 142,7 kWh/(m²*a)
- Energy efficiency class
- E
Other offers nearby
 Munich - Herzogpark
Munich - HerzogparkDesign aesthetics and nature: elegant architect's house with enchanting garden right next to Herzogpark
Plot 414 m² - Living approx. 175 m² - 3.750.000€ Munich - Bogenhausen
Munich - BogenhausenHigh-class designer townhouse with generous space and fantastic south-facing garden
Plot 468 m² - Living approx. 262 m² - 4.650.000€



