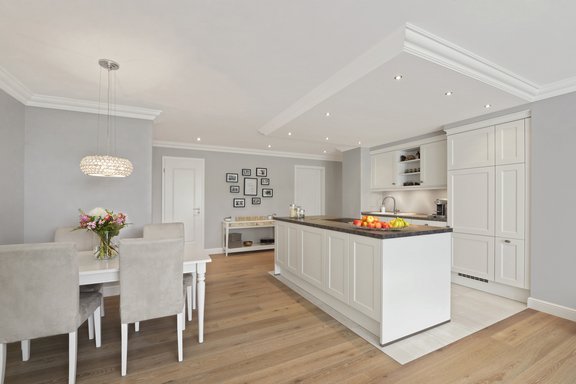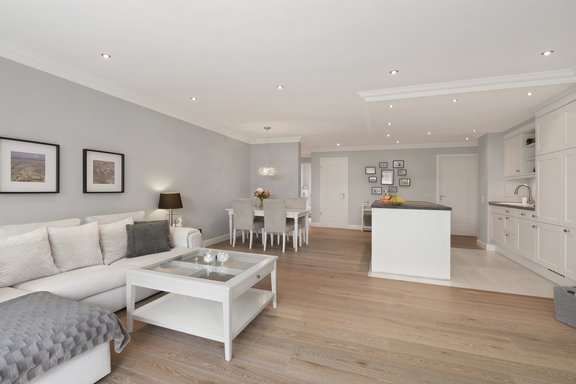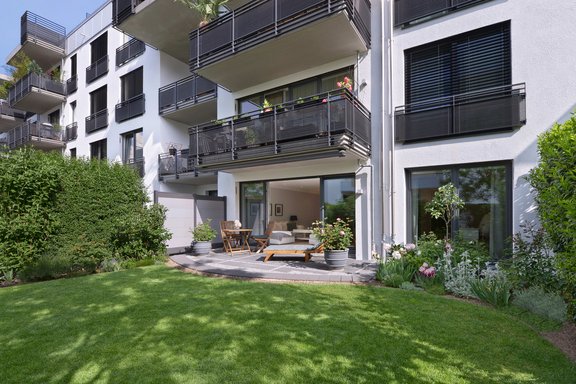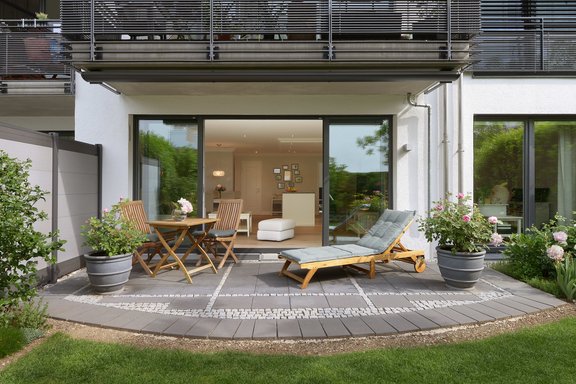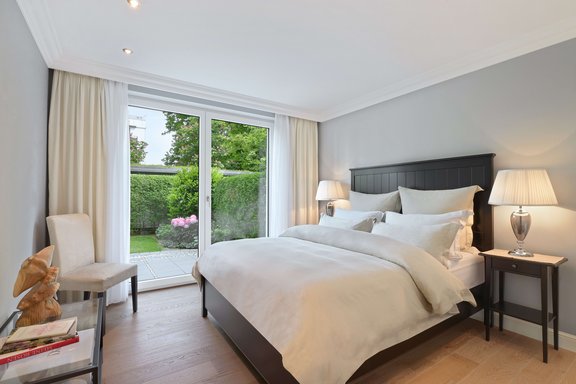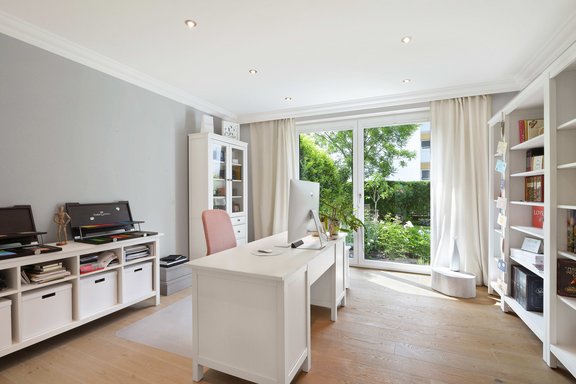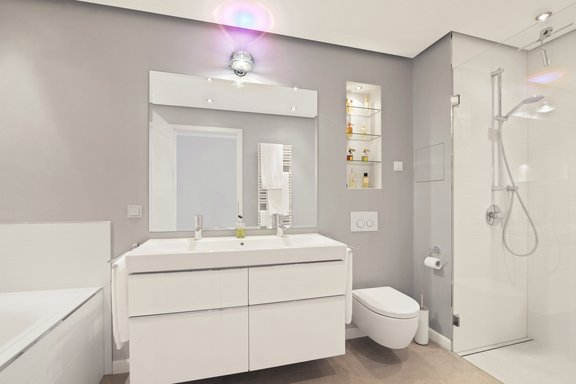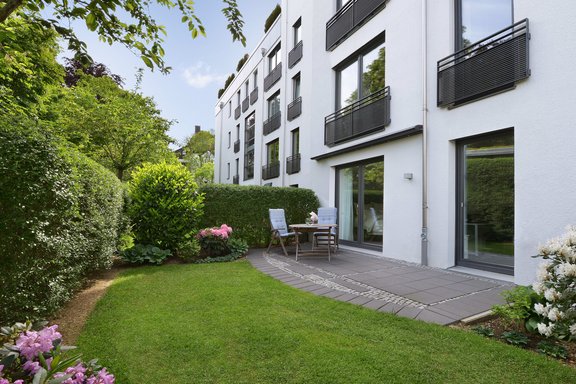Very high quality, elegant 4-room garden apartment
This absolutely new garden apartment is located on the first floor of a premium residential complex built in 2015 in sophisticated, modern architecture with exclusive resident access. The property itself combines a trend-conscious, coherent interior design with an excellent floor plan and versatile space. Fine materials, a thoughtful color concept and richly detailed furnishings blend to create an extremely attractive living environment.
A spacious living/dining area with open kitchen, three exquisitely cut rooms, two bathrooms and a utility room make up the room offer, which is extended by two enchanting private gardens. The apartment has been upgraded far beyond the standard equipment with a great sense of style. Oak parquet flooring with underfloor heating, a stylish fitted kitchen, luxurious bathroom design, soundproof ceilings, ceiling spotlights, a decalcification system and floor-to-ceiling French doors throughout create an exclusive and at the same time family-friendly domicile in an absolutely quiet location. A cellar compartment and an underground parking space make this picture perfect apartment. Both from the street and from the underground garage there is threshold-free access to the apartment.
- Property
- ETW 2915
- Property type
- Ground floor apartment
- Construction year
- 2015
- Floor
- EG
- Lift
- yes
- State
- as new
- Living space
- approx. 128 m²
- Useful area
- approx. 144 m²
- Cellar space
- approx. 5 m²
- Garden area
- approx. 122 m²
- Room
- 4
- Bedroom
- 3
- Bathroom
- 2
- Terraces
- 2
- Parking spaces
- 1
- Equipment
- Upscale
- Fitted kitchen
- yes
- Guest toilet
- yes
- Residential units
- 83
This property is already sold.
- Oak floorboards (Haro, laid by Böhmler im Tal), light whitewashed, throughout in all living rooms and bedrooms; high white skirting boards (NMC)
- Underfloor heating throughout the apartment, individually adjustable via room thermostats
- Circumferential ceiling moldings (NMC Wallstyl) in almost all living rooms and bedrooms
- Branded fitted kitchen (Nobilia) with matt white, modern coffered fronts and cooking/working island with storage space on both long sides, equipped with wide ceramic hob, oven (both AEG, conversion to Bora hob with hob fan possible), dishwasher (Miele), ceramic sink (Villeroy & Boch, Grohe tap), chemist's larder unit, socket at the cooking island, tiled floor (Ragno)
- Master bathroom, designed with fine stone floor tiles in natural stone look, white wall tiles (Porcelanosa) and 2-component paint for splash-protected walls, equipped with "Pavia" bathtub (Villeroy & Boch), floor-level walk-in shower with glass partition, wide double washbasin incl. white vanity unit (Keramag), ceramic sink (Villeroy & Boch, Grohe faucet). white vanity unit (Keramag), faceted wall mirror with designer lighting (Punto Zero), Grohe fittings, WC, towel radiator (heating circuit and electric, programmable via remote control), two illuminated wall shelf niches; double suspended ceiling for the installation of integrated spotlights and the effect of a shadow gap
- Shower room, designed with fine stone floor tiles in natural stone look (Porcelanosa), mosaic tiles (mixture of glass and natural stone) and 2-component paint for splash-protected walls, equipped with floor-level walk-in shower with glass partition, washbasin incl. white vanity unit (Keramag), Grohe fittings, WC, towel radiator (heating circuit and electric, programmable via remote control), designer wall light (Ingo Maurer) and double suspended ceiling for the installation of integrated spotlights and the effect of a shadow gap
- White coffered doors (Herholz) with chrome-plated Bauhaus-style fittings (Hoppe)
- Plastic windows, triple-glazed, with mushroom head locks
- Electric roller shutters (Roma) on all windows and French doors
- Sound-insulating ceiling suspensions (Knauf Silentboard) in almost the entire apartment
- Integrated halogen ceiling spotlights in almost all rooms, dimmable in the living/dining area and master bathroom (also suitable for LED lighting)
- Curtain tracks (MHZ) in almost all rooms
- Custom-made curtains, Roman blinds and pleated blinds (mostly from Böhmler im Tal)
- Decorative fireplace surround, wall-mounted, with glass floor panel in the bedroom
- Washing machine connection in the utility room
- Apartment door, soundproofed and burglar-resistant, with steel frame and security bolts
- LAN network in all living rooms and bedrooms
- Decalcification system (BioCat)
- Passive living room ventilation
- Video intercom system with color display
- South-facing garden: elaborately paved terrace, water connection, automatic irrigation system, robotic mower (both Gardena), terrace lighting, power socket, garden cupboard
- Two as-new awnings (Weinor, 2019) with radio remote control; in the north garden with LED lighting
- North garden: elaborately paved terrace, water connection, robotic lawn mower (Gardena), terrace lighting, access to the inner courtyard of the complex
- Underground parking space at ground level
- Spacious cellar compartment
- Shared storage rooms for baby carriages and bicycles in the basement
- Lockable bicycle sheds in the inner courtyard
Obersendling/Thalkirchen is a mature neighborhood with traditional charm and high recreational and leisure value. The proximity to the Isarhochufer, the zoo Hellabrunn, the natural swimming pool Maria Einsiedel and the idyllic Hinterbrühler Lake makes this location very desirable.
The garden apartment offered exclusively by us for sale has a perfect, family-friendly infrastructure. Within walking or cycling distance, there is a well-stocked supermarket. In the neighborhood are many other shopping opportunities for daily needs (organic supermarket, drugstore, etc.), sports and fitness facilities and restaurants. There are also daycare centers, elementary and secondary schools to choose from.
The natural swimming pool Maria Einsiedel, the popular beer garden at the Flaucher and the golf course Thalkirchen can be reached by bike in a few minutes. The Südpark with its near-natural forest character also offers plenty of variety. Extensive paths invite you to go jogging, and there is also a fitness trail, basketball and soccer courts, beach volleyball courts and table tennis tables. Last but not least, the location on the southern edge of Munich and the associated proximity to the mountains and lakes make this district so attractive. With the nearby subway station "Obersendling" there is an ideal connection to the public transport.
- Energy certificate type
- Demand pass
- Date of issue
- 07.04.2015
- Valid until
- 04.04.2025
- Year of construction Heating
- 2015
- Main energy source
- Fernwärme
- Final energy demand
- 54 kWh/(m²*a)
- Energy efficiency class
- B
Other offers nearby
 Munich - Solln
Munich - SollnNew build: Family-friendly and surrounded by greenery: 3-room garden apartment with south-west orientation
Living approx. 77,52 m² - 3 rooms - 1.017.000€ Munich - Solln
Munich - SollnNew build: Spacious and sun-filled: 3-room family home with two south-west-facing balconies
Living approx. 76,73 m² - 3 rooms - 997.000€



