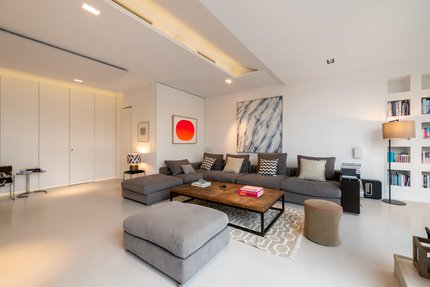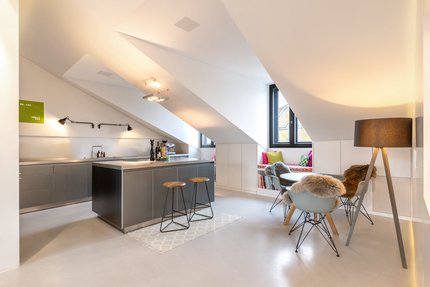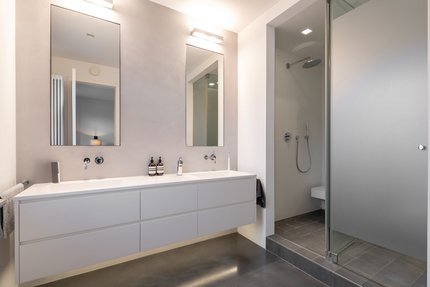Urban elegance: city home with 5 rooms, roof terraces and loggia in a top location
This beautiful city apartment is located in the heart of Lehel, not far from St. Anna-Platz. It is located on the 3rd floor and in the attic of a listed city palace from around 1880 with just nine units. The façade impresses with its clearly structured neo-Renaissance style; the entrance and the historic staircase also exude classic elegance.
Generosity and modern design characterize the property, which extends in maisonette style over approx. 248 m² and two residential floors. On the top floor there is a representative living level with an open bulthaup kitchen and gas fireplace, a guest room and a guest bathroom. The rooms on the 3rd floor include a master bedroom with dressing room and en-suite bathroom, two further bedrooms and a bathroom. There is also a utility room. Two roof terraces and a loggia open up magical open spaces in an urban location. Heating is provided by resource-saving district heating.
An abundance of light, airy ceiling heights of up to 2.90 meters, a detailed interior with high-quality bespoke fittings and oak parquet flooring as well as a sophisticated floor plan combine aesthetics with comfort and a feel-good atmosphere. This attractive property offers a luxurious living environment in a highly sought-after top location in the old town, just a few steps away from Maximilianstrasse and the Isar.
- Property
- VM 4890.01
- Property type
- Apartment, Maisonette
- Construction year
- 1870
- Modernization
- 2013
- Monument protection
- yes
- Floor
- 4th floor + top floor
- Lift
- yes
- State
- as new
- Minimum rental period
- 24 Months
- Living space
- approx. 248 m²
- Useful area
- approx. 263 m²
- Cellar space
- approx. 17 m²
- Room
- 5
- Bedroom
- 4
- Bathroom
- 3
- Balconies
- 1
- Terraces
- 2
- Equipment
- luxurious
- Fitted kitchen
- yes
- Guest toilet
- yes
- Air-conditioned
- yes
- Network cabling
- yes
- Bus system
- yes
This property is already rented.
- Floors: Pandomo in the living area and in the guest bathroom (top floor), oak planks throughout the 3rd floor (except bathrooms and utility room: here fine stone or tiles)
- Underfloor heating in the attic, individually controllable
- Open gas fireplace in the living area
- Modern fitted kitchen (bulthaup b3) with free-standing cooking island with aluminum fronts and stainless steel worktops, equipped with induction hob incl. hob ventilation (Bora), built-in oven and steam cooker, warming drawer, two fridge-freezer combinations incl. ice maker, dishwasher (all Miele), wine cooler (Gaggenau), stainless steel sink with Quooker tap, glass niche rear wall (El Sawaf) and ceiling spotlights
- Daylight bathroom en suite (3rd floor), designed with light-colored fine stone, equipped with double washbasin made of Corian, walk-in shower incl. rain shower and steam function, bench and shampoo niche, Dornbracht fittings, towel warmer, two illuminated mirror cabinets with internal sockets, separate WC (Villeroy & Boch), audio system and ceiling spotlights
- Bathroom (3rd floor), brightly designed with Portuguese-style decorative floor tiles, equipped with a bathtub and double washbasin made of Corian, Dornbracht fittings, extra-wide mirror, heated towel rail, separate WC, audio system and ceiling spotlights
- Guest bathroom (top floor) with skylight, designed with dark gray plastered walls, equipped with washbasin with Dornbracht fittings, extra-wide mirror, open shower incl. rain shower and shampoo niche, open wall shelves and ceiling spotlights
- Washing machine connection in the utility room
- High-quality custom fittings: floor-to-ceiling fitted wardrobes throughout the living area, in the kitchen and in the guest room
- Anthracite-colored wooden windows, triple-glazed
- Wooden folding doors, triple-glazed, to the roof terraces and the loggia
- Electric shading in the living area (top floor)
- Partially manual Roman blinds (3rd floor)
- Extra-high interior doors (approx. 2.20 m) with a white finish and modern stainless steel lever handle sets, some flush with the frame
- Lighting concept: recessed ceiling spotlights (rotating and swiveling) throughout the apartment, Occhio lights
- Audio system (Sonos)
- Cinema screen with projector, electronically extendable
- BUS system
- Air conditioning in the attic
- Controlled living room ventilation
- Alarm system
- Video intercom systems on both residential floors
- Roof terraces and loggia facing south-west, designed with WPC boards, equipped with lighting, sockets and water connection
- Cellar, approx. 17 m², with light and electricity
- The following furniture can be taken from the previous tenant on request: Projector and screen, audio system, built-in TV, customized furniture, curtains and lamps
The apartment we exclusively offer for rent is located in the upscale Lehel district, one of Munich's most sought-after inner-city locations. With its magnificent city palaces, elegant charm and ideal infrastructure, Lehel meets the highest demands for a top-class urban living environment.
With its excellent restaurants, bars and individual stores, this district offers an excellent quality of life. Cultural highlights such as the State Opera, the Bavarian National Museum and the Haus der Kunst are within easy walking distance, as are the English Garden and Maximilianstrasse with its international flair. There are stores for daily needs as well as cafés and restaurants in the neighborhood. St. Anna-Platz with its weekly farmers' market is just a few steps away. Daycare centers, kindergartens, primary and secondary schools such as the St. Anna elementary school and the St. Anna grammar school are in the immediate vicinity. The Isar river, with its renaturalized floodplain landscape and crystal-clear water, is just a few minutes away and is ideal for jogging and walking all year round.
The nearby "Lehel" subway station (U4, U5) provides perfect public transport connections.
Other offers nearby
 Munich - Nymphenburgnew
Munich - NymphenburgnewSpacious, exclusive 4-room apartment near Nymphenburg Palace Park
Living approx. 265 m² - 4 rooms - 7.180€ + utilities


















