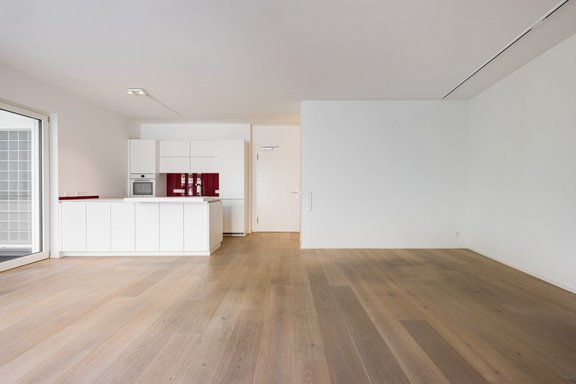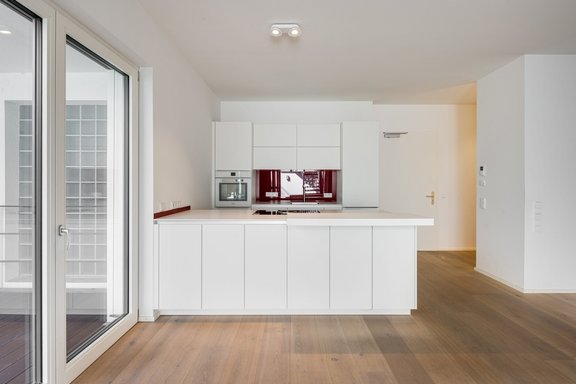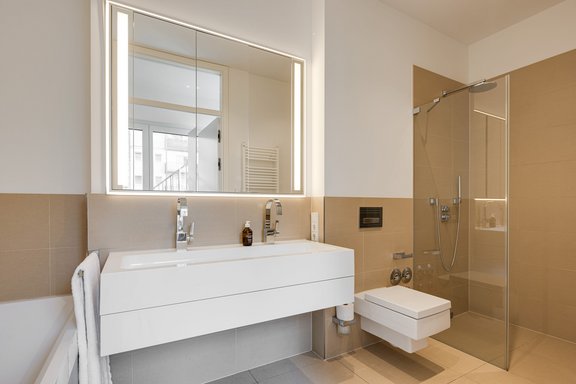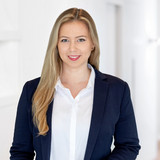Urban living: exquisite 3-room apartment with loggia and rooftop terrace
This attractive city residence is located at the intersection of two highly sought-after Munich neighborhoods and perfectly combines the trendy flair of Haidhausen with the urban elegance of Alt-Bogenhausen. The apartment is located on the 2nd floor of a modern building constructed in 2014 in a quiet, set-back courtyard location, ideally shielded by a closed block of buildings, and can be reached by elevator without any thresholds.
The floor plan covers approximately 112 m² and consists of an open-plan living/dining area with integrated kitchen, a bedroom, another flexible room, a bathroom, a guest WC, and a utility room. In front of the kitchen, a loggia serves as an outdoor seating area, and a terrace extends the living/dining area outside. From there, a staircase leads up to the roof terrace, which is beautifully landscaped with flower beds and offers a spectacular open-air feeling. In the basement, there is a spacious storage room. An underground parking space completes this attractive property.
Oiled oak parquet flooring with underfloor heating, a Poggenpohl kitchen, floor-to-ceiling, custom-made doors with skylights, stylish bathroom design, and ceiling heights of approx. 2.80 meters underline the special appeal of this property. In addition to its high-quality fittings, the property also impresses with its excellent location. Prinzregentenplatz is just a few steps away, and the Isar with its renaturalized floodplains and the English Garden are also within easy reach by bike.
- Property
- ETW 3536
- Property type
- Apartment
- Construction year
- 2014
- Floor
- 2nd upper floor
- Lift
- yes
- State
- as new
- Living space
- approx. 112 m²
- Useful area
- approx. 128 m²
- Cellar space
- approx. 7 m²
- Room
- 3
- Bedroom
- 2
- Bathroom
- 1
- Balconies
- 1
- Terraces
- 2
- Parking spaces
- 1
- Equipment
- upscale
- Fitted kitchen
- yes
- Guest toilet
- yes
- Network cabling
- yes
- Residential units
- 13
This property is already sold.
- Oiled oak plank parquet throughout the apartment (except bathroom and guest WC; here porcelain stoneware tiles)
- White skirting boards
- Underfloor heating throughout the apartment, separately adjustable via room thermostats
- Designer fitted kitchen (Poggenpohl) with matt white fronts and red glass splashback, equipped with induction hob with integrated extractor system (Bora), built-in oven with steam cooker function, fridge-freezer, dishwasher (all Miele), stainless steel sink (Blanco)
- Bathroom with large-format fine stone, equipped with bathtub (Villeroy & Boch, "Squaro" series), floor-level glass shower incl. rain shower, double washbasin (Duravit, "Vero" series), fittings from Dornbracht ("MEM" series), mirror cabinet with direct and indirect lighting and internal sockets (Sprinz), WC (Duravit, "Vero" series) and towel warmer
- Guest WC, analog design, equipped with washbasin and vanity unit, Dornbracht fitting (series "MEM"), WC (Duravit, series "Vero"), mirror and ceiling light
- Utility room equipped with connections for washing machine and tumble dryer
- Wood-aluminum windows, white inside, triple-glazed
- Folding glass door to the balcony
- Electric metal Venetian blinds on all windows
- Room-high, carpenter-made interior doors with fanlights
- LAN cabling
- Ceiling spotlights
- Video intercom system
- Loggia and balcony with bangkirai floorboards, equipped with lighting and sockets
- Roof terrace with Bangkirai planks, equipped with sockets, water connection and bed irrigation system
- Cellar, approx. 7 m², with light and power connection
- Underground parking space, at ground level, approx. L 5.60 m x W 2.55 m
- Can be taken over for a fee: three closets, washing machine and dryer
Located at the intersection of Haidhausen and Alt-Bogenhausen, the property combines the best of both worlds: the vibrant, creative flair of Haidhausen with the elegant chic of Bogenhausen.
The property, which we are exclusively offering for sale, is situated in a pleasantly set-back, quiet inner courtyard location, perfectly shielded by a closed development facing Grillparzerstraße. Just a few steps away from the lively city life, the inner courtyard is a relaxed, green refuge. The Prinzregentenbad is within easy walking distance; the nearby Isar meadows are ideal for jogging all year round. The Prinzregenten Theater and Villa Stuck offer cultural attractions. The adjacent trendy Haidhausen district has a trendy, relaxed flair; there are numerous trendy locations and hip nightlife options here.
Renowned gourmet addresses such as "Feinkost Käfer", the "Bogenhauser Hof", "Hippocampus" and "Acquarello" are within walking distance. Stores for daily needs are in the immediate vicinity. There are also excellent public transport connections. The "Prinzregentenplatz" subway station is just a few steps away, and several streetcar and bus lines run along Einsteinstrasse.
- Energy certificate type
- Consumption pass
- Valid until
- 05.10.2035
- Main energy source
- Fernwärme
- Final energy demand
- 79,6 kWh/(m²*a)
- Energy efficiency class
- C
Other offers nearby
 Munich - Lehelnew
Munich - LehelnewPrime urban location near the Isar: Stylish 3-room city apartment with balcony
Living approx. 97 m² - 3 rooms - 1.285.000€ Munich – Arabella Park
Munich – Arabella ParkExclusive attic apartment with gallery: spacious living area and south-facing windows, in need of renovation
Living approx. 103 m² - 3,5 rooms - 1.070.000€


















