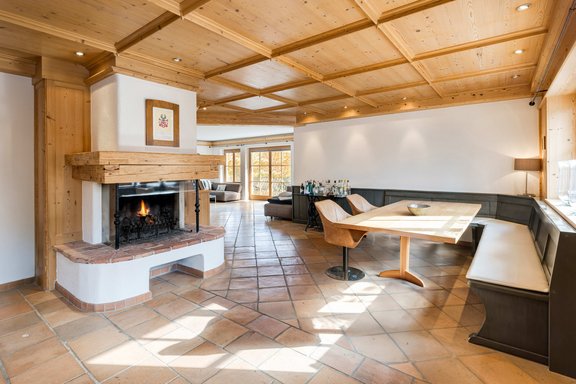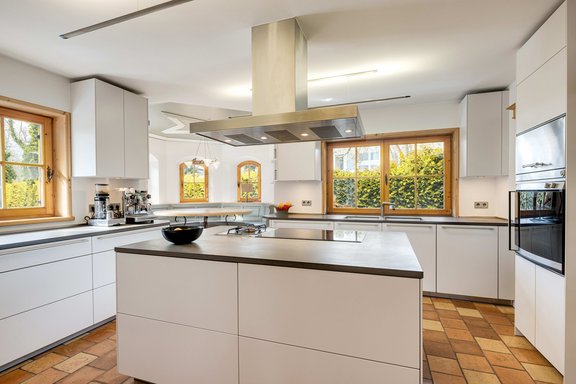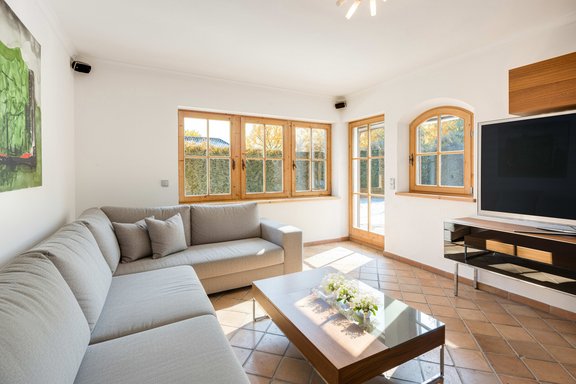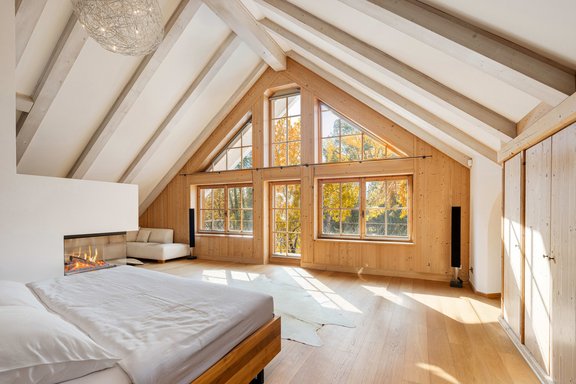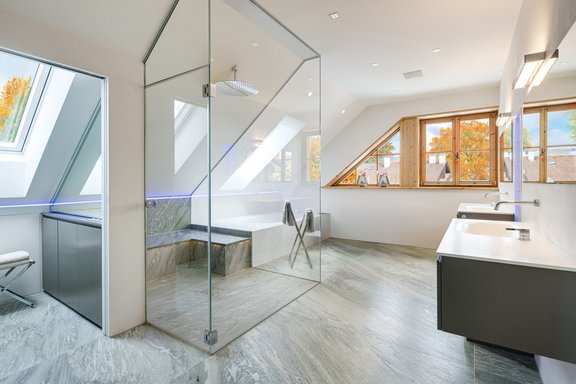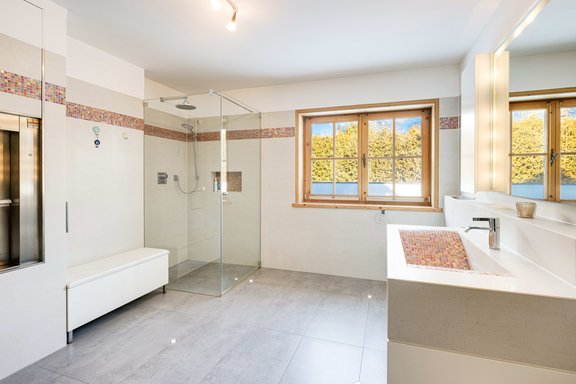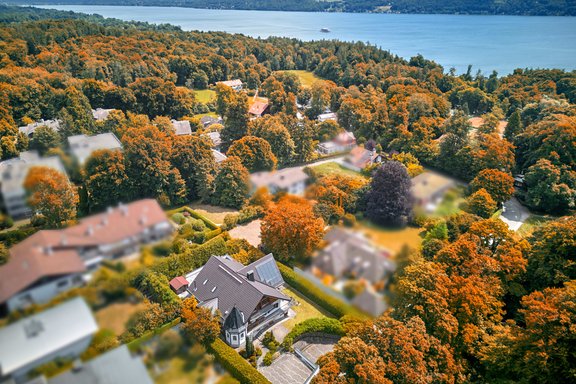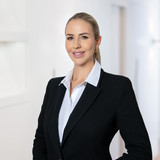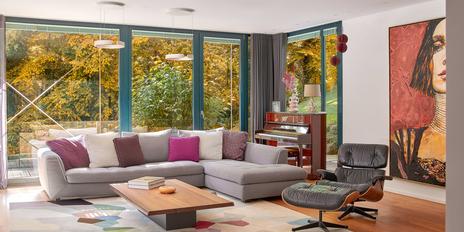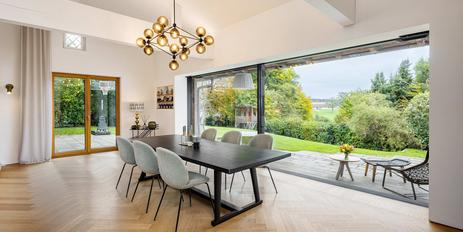Exclusive country villa in picturesque landscape between lake and golf course
This beautiful country villa impresses with its spaciousness, prestige and wonderful views. The tasteful interior design combines cosiness and modern comfort. Built in 1998, the current owners carried out various modernizations and upgrades to the property in 2013. The result is a high-class residence in a villa location, not far from the lake and Feldafing Golf Club, which impresses with its wealth of detail, comfort and various refinements.
The space on offer extends over approx. 523 m² and three residential floors. There are six bedrooms and three bathrooms. The rooms on the garden floor also have outside access, which opens up very interesting options for use as a self-sufficient unit - for example, as part of a multi-generational concept.
A bulthaup kitchen, a master bathroom designed as a spa oasis with a steam shower and other amenities, numerous custom fittings, two wood-burning fireplaces, a laundry chute, a descaling system and a comprehensive security concept are all part of the features. An indoor pool has been prepared for completion on the garden level. This country house villa is completed by a Quattro garage with high-voltage connection and several outdoor parking spaces. Heating is provided by gas heating, which is supported by a solar thermal system.
- Property
- HS 1708
- Property type
- House, Villa
- Address
- Please contact us for further information
- Construction year
- 1998
- Land area
- 1.319 m²
- Living space
- approx. 523 m²
- Useful area
- approx. 804 m²
- Room
- 11 plus hobby room
- Bedroom
- 6
- Bathroom
- 3
- Balconies
- 3
- Terraces
- 1
- Parking spaces
- 7
- Number of floors
- 4
- Equipment
- upscale
- Fitted kitchen
- yes
- Guest toilet
- yes
- Network cabling
- yes
- With a cellar
- yes
- Purchase price
- 4.800.000 €
- Buyer's commission
- 2.38 % incl. VAT from the purchase price
- Floor coverings: Cotto tiles (partly historic), oak parquet flooring and wide, knot-free oak floorboards in the master bedroom
- Underfloor heating, separately adjustable via room thermostats; wall heating in the fitness area
- Open wood-burning fireplace in the dining area
- Panoramic fireplace in the master bedroom
- bulthaup fitted kitchen with matt white fronts, cooking island with storage space on both sides and natural stone worktops, equipped with a wide ceramic hob (Bosch), a gas burner, extractor fan (bulthaup), oven (Gaggenau), steam cooker incl. XXL fridge (2025) and freezer including water dispenser and icemaker, dishwasher (Miele), 2-zone wine temperature control cabinet (Gaggenau), two stainless steel sinks (one with leftover chopper), apothecary larder unit, drawers with perfect wooden interiors and individually designed ceiling lights; followed by a pantry with window
- Master bathroom en suite, designed with large-format, minimally grouted natural stone (gneiss), equipped with a custom-made fiberglass bathtub, floor-level walk-in rain shower incl. steam shower and heated seated shower. steam shower and heated bench, two cast mineral washbasins with vanity units, concealed fittings and two mirror cabinets with lift doors, wall niche with glass shelves and LED light bath with color change, a wall in elaborate metal spatula technique, sophisticated lighting concept (ceiling spotlights, LED light strip with color change and two floor spotlights), flush-mounted loudspeakers and separate WC cubicle with window and fixtures
- Children's bathroom (first floor) with window, designed with light and taupe-colored tiles and glass mosaic elements (Sicis), equipped with whirlpool bath, floor-level rain shower including shampoo niche, individually designed washbasin including vanity unit and Dornbracht fittings, two wall cabinets, WC, ceiling spotlights, laundry chute and laundry lift
- Children's/guest bathroom (garden level), designed with cotto floor tiles and mocha brown wall tiles, equipped with bathtub, floor-level rain shower, two washbasins, illuminated mirror, ceiling spotlights, WC and urinal, additional guest WC
- Guest WC (first floor) with window, distinctively designed with walls in metal spatula technique, equipped with natural stone washbasin, WC and custom-made shelf
- Custom-made fittings: Wall and ceiling wood paneling in several rooms, built-in wardrobes in the entrance hall, bench and table in the bay window of the eat-in kitchen, wall cupboards in the living/dining area, lowboards in the lounge upstairs, built-in wardrobes in the master dressing room and master bedroom (here with interior lighting), Swiss stone pine wardrobe room on the garden floor
- Ceiling spotlights in numerous rooms
- Light cove with color change in the living/dining area
- Custom-made interior doors
- Wooden windows, double insulated glazing, some with insect screens
- Partly electric shutters
- Interior pleated blinds in the master bedroom
- Kitchen connections on the garden level
- Comprehensive security concept with police, fire department and security service, connected alarm system, panic button, outdoor cameras with recording
- LAN cabling
- Laundry chute
- Brick-built bottle racks and built-in cupboards in the wine cellar
- Sauna (Ruku) with shower on the garden level
- Indoor pool in the shell construction stage for completion, pool technology is available
- Water decalcification system (Böhm and Egger)
- Intercom system on several levels
- Electric awning and WPC flooring on the balcony
- Garden shed on the large natural stone terrace
- Garden: Natural stone terrace, brick garden chamber, garden access from outside
- Two rainwater cisterns (2 x 1,200 liters) for watering the garden and the toilets on the garden and first floor
- Tiled Quattro garage with radio-controlled sectional door and power connection
- Several outdoor parking spaces
- Gas heating supported by solar thermal energy
Nestled in the picturesque foothills of the Alps, the idyllic municipality of Feldafing is one of the most sought-after addresses on the western shore of Lake Starnberg. The exceptionally high quality of living and quality of life is highly valued by a discerning clientele. The property exclusively offered by us is in a prime location, in the middle of an absolutely quiet, upmarket residential area with villa development and beautifully ingrown, park-like gardens and only a few minutes' walk from the lakeshore.
The village has stores for daily needs, yoga and fitness facilities, several kindergartens (including Montessori and a forest kindergarten) and an elementary school; in neighboring Tutzing there is a grammar school as well as other shopping facilities. The district town of Starnberg can be reached in a few minutes via the B2. Here you will find excellent shopping facilities, excellent restaurants and doctors of all specialties. A school bus runs to the renowned "Munich International School" (MIS) in Schloss Buchhof.
The historic Feldafinger lido and the enchanting Rose Island provide a relaxed, restful vacation atmosphere. The S-Bahn, which is within walking distance, provides easy access to Munich city center.
- Energy certificate type
- Consumption pass
- Valid until
- 22.01.2034
- Main energy source
- Erdgas leicht
- Final energy demand
- 116,9 kWh/(m²*a)
- Energy efficiency class
- D
We will gladly send you our detailed exposé with a detailed description of the property including planning documents by e-mail and, if desired, also by post.
Other offers nearby
 Feldafing - Lake Starnberg
Feldafing - Lake StarnbergUnobstructed, natural location near the lake: spacious family villa with indoor pool
Plot 2.065 m² - Living approx. 551 m² - 5.490.000€ Münsing - Lake Starnberg east bank
Münsing - Lake Starnberg east bankChalet meets purism: country house gem with distant views and guest apartment near the lake
Plot 1.879 m² - Living approx. 404 m² - 4.875.000€



