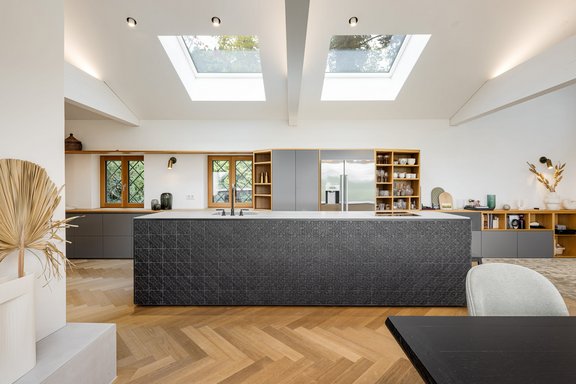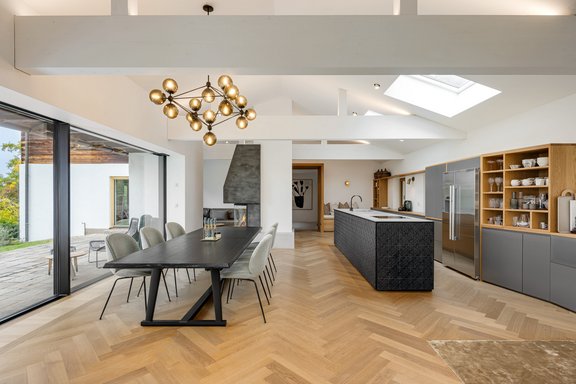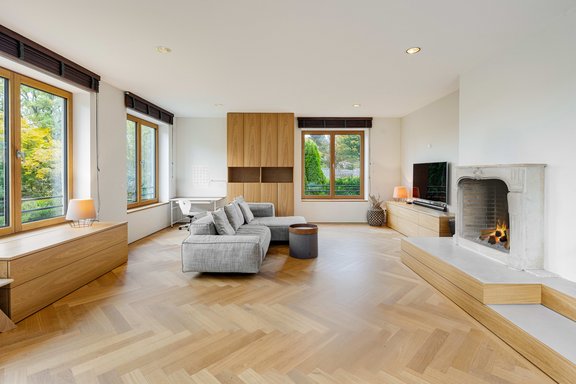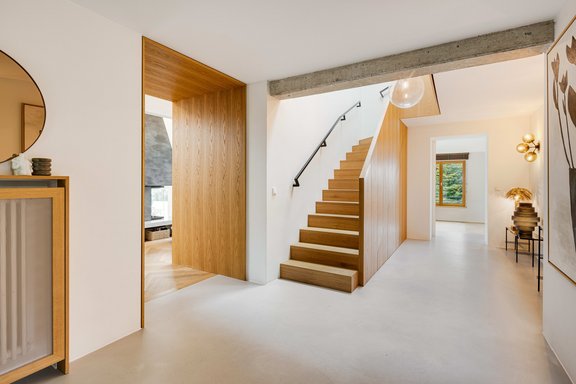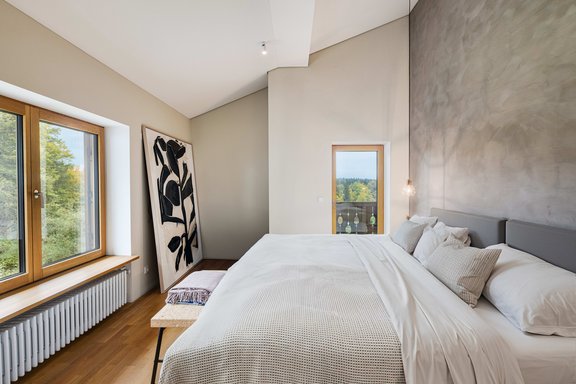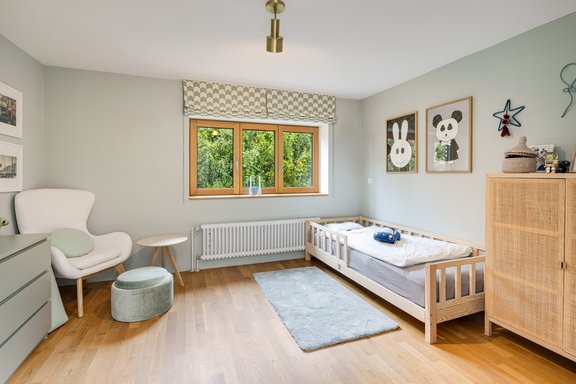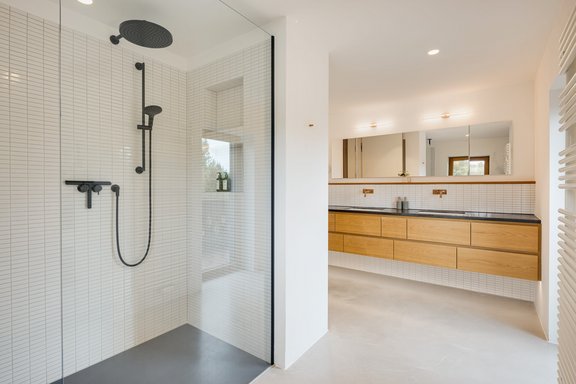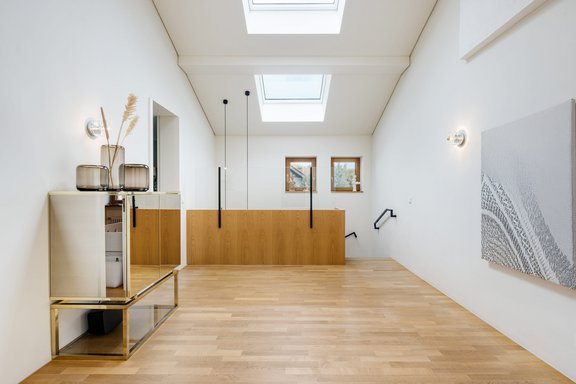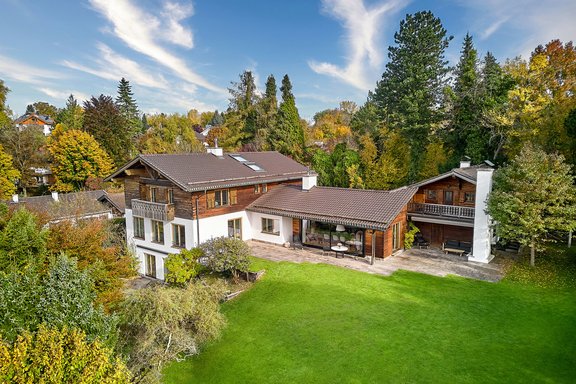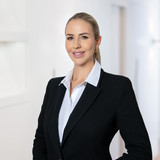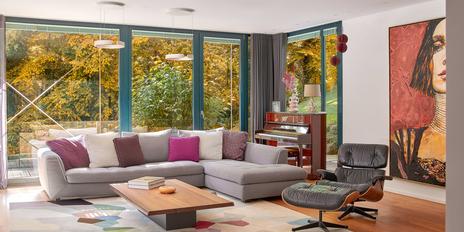Chalet meets purism: country house gem with distant views and guest apartment near the lake
This villa property is located in Ammerland, one of the most sought-after, enchanting spots on Lake Starnberg. Close to nature and within walking distance of the sun-drenched eastern shore of the lake, this residence combines an authentic alpine exterior that blends harmoniously into the idyllic Alpine foothills with stylish interiors that convey urbanity with a touch of glamor.
Oak wood, exposed screed and brass. Embedded in an intact neighborhood with distant views of nature. Coolness and comfort. Breathtaking abundance of light and breathing spaciousness. This exclusive property is unique, reflecting the extraordinary vision of the current owners while focusing on spatial functionality, well thought-out floor plans and family suitability. In 2015, the property was completely renovated and redesigned. Architect and interior designer Maren Weitz (formerly Architekturbüro Arnold/Werner) is largely responsible for the absolutely coherent and successful planning. The designs were realized at the highest level of craftsmanship.
The finest materials, valuable custom-made fixtures, a professionally planned lighting concept, a BUS system, a security concept and two fireplaces create a top-class property. In addition to the main house, there is a self-sufficient 2-room granny apartment, an au pair room with its own outside access and an independent studio with bathroom. A highlight is the magnificent garden with sun terrace and covered lounge area complete with outdoor fireplace. A spacious, heated double garage completes this extremely versatile property.
- Property
- HS 1825
- Property type
- Single-family house
- Address
- Please contact us for further information
- Construction year
- 1985
- Modernization
- 2015
- State
- refurbished
- Land area
- 1.879 m²
- Living space
- approx. 404 m²
- Useful area
- approx. 665 m²
- Room
- 10
- Bedroom
- 5
- Bathroom
- 4
- Balconies
- 2
- Terraces
- 4
- Parking spaces
- 4
- Equipment
- upscale
- Fitted kitchen
- yes
- Guest toilet
- yes
- Network cabling
- yes
- Bus system
- yes
- With a cellar
- yes
- Purchase price
- 4.875.000 €
- Buyer's commission
- 2.975 % incl. VAT from the purchase price
- Floor coverings: Exposed screed (cement workshop, Munich) and solid oak herringbone parquet, oiled, on the first floor; oak strip parquet on the upper floor
- Underfloor heating on the first floor and in the bathrooms; radiators in the bedrooms
- Open wood-burning fireplace with natural stone surround in the family/playroom
- Panoramic fireplace with three visible sides in the living/dining area
- BUS system for controlling the room temperature, lighting, several sockets and the awning
- Custom-made fitted kitchen with matt gray, stainless steel and oak fronts and cooking/working island with designer tiles, equipped with induction hob, side-by-side fridge-freezer combination including icemaker, dishwasher (all Siemens), oven (Gorenje) and integrated sink
- Bright master bathroom, designed with white strip tiles, equipped with floor-level walk-in shower including rain shower, shampoo niches and glass partition, double washbasin including natural stone top, two Duravit inset basins and vanity unit, Vola concealed fittings with copper finish, three-leaf mirror, wall lights (Mawa), WC (Philippe Starck 3 for Duravit), ceiling spotlights, towel radiator and underfloor heating
- Bright children's bathroom, designed with white strip tiles, equipped with bathtub, two washbasins with shelves, WC (Philippe Starck 3 for Duravit), towel radiator and underfloor heating
- Guest WC with window, equipped with designer washbasin including Vola fitting in copper look and WC (Philippe Starck 3 for Duravit)
- Customized fixtures in the hallway (storage space under the stairs), in the family/playroom, in the study, in the living/dining area (lounge corner, sideboards, etc.)
- Professional lighting concept, BUS-controlled, with numerous dimmable lights
- Floor-to-ceiling interior doors with matt white finish, flush frames and designer fittings (FSB)
- Wooden windows, triple insulated glazing and oiled (Freisinger Fensterbau)
- Velux roof windows with radio-controlled external roller shutters
- LAN cabling
- Spacious double garage, heatable, with electrically controlled doors, adjoining workshop and storage space in the attic
- Garden: spacious natural stone terrace facing south-west, covered lounge area with outdoor fireplace, ceiling-mounted radiant heater and electric awning; custom-made playhouse; two additional garden sheds; covered wood store; robotic mower; water and electricity connections
- Individual pieces of furniture and designer lights (Roll & Hill, Apparatus, etc.) can be taken over by arrangement and for a fee
Lake Starnberg, the foothills of the Alps and the picturesque communities are undoubtedly among the most beautiful and privileged places in Germany. Artists, business leaders and celebrities appreciate this exceptionally high quality of life and contribute to the exclusive flair of this region.
The country house villa on offer is located in the particularly idyllic Ammerland district of Münsingen. The absolutely quiet, natural location on the edge of the village, just a few minutes' walk from the lakeshore, is particularly noteworthy. The Sebald fishery with its charming garden and several bathing spots are within easy reach. In Ammerland itself, in the nearby town center of Münsingen and in Wolfratshausen you will find stores for your daily needs. In nearby Starnberg there are excellent schools (including the renowned Munich International School, with its own school bus), first-class doctors, restaurants and upmarket shopping and sports facilities to choose from. The St. Anna College in Icking and the Kloster Schäftlarn grammar school are also within easy reach.
There are golf and sailing clubs, tennis clubs and riding stables to choose from in the surrounding area. The "Wolfratshausen" S-Bahn station and the A95, which can be reached in a few minutes by car, ensure optimal connections to Munich city center.
- Energy certificate type
- Consumption pass
- Valid until
- 23.06.2034
- Main energy source
- Öl
- Final energy demand
- 81,9 kWh/(m²*a)
- Energy efficiency class
- C
We will gladly send you our detailed exposé with a detailed description of the property including planning documents by e-mail and, if desired, also by post.
Other offers nearby
 Feldafing - Lake Starnberg
Feldafing - Lake StarnbergUnobstructed, natural location near the lake: spacious family villa with indoor pool
Plot 2.065 m² - Living approx. 551 m² - 5.490.000€ Feldafing - Top location near the shore
Feldafing - Top location near the shoreExclusive country villa in picturesque landscape between lake and golf course
Plot 1.319 m² - Living approx. 523 m² - 4.800.000€



