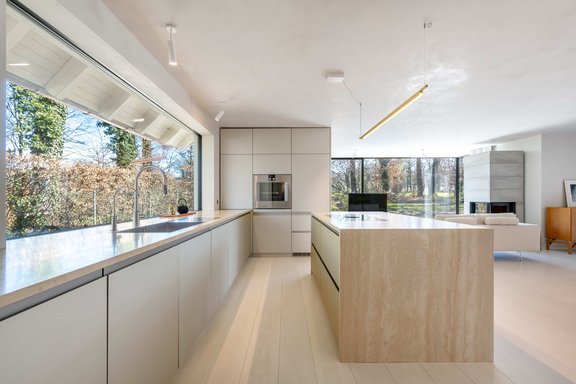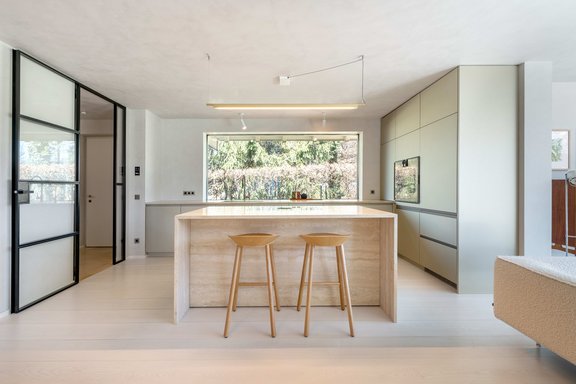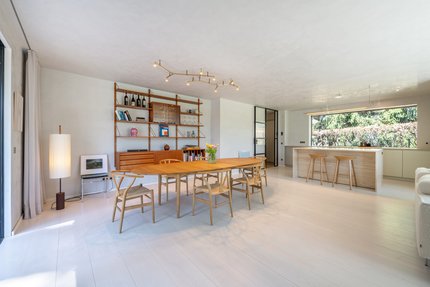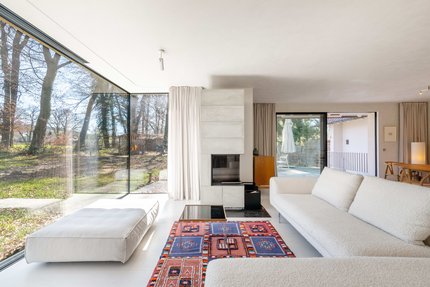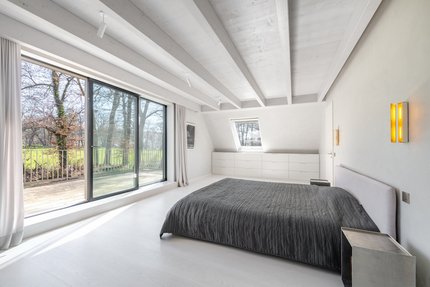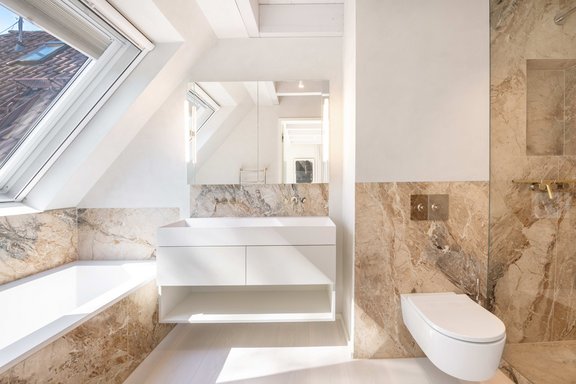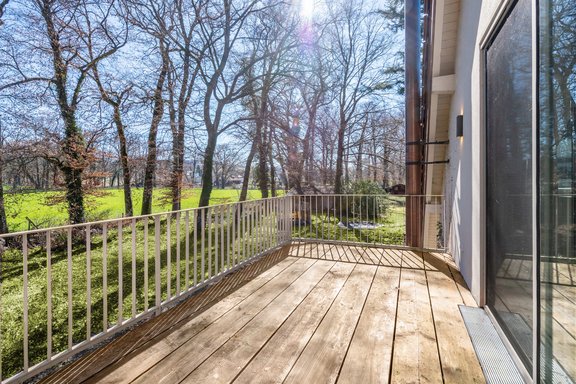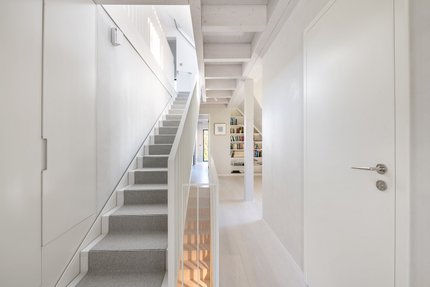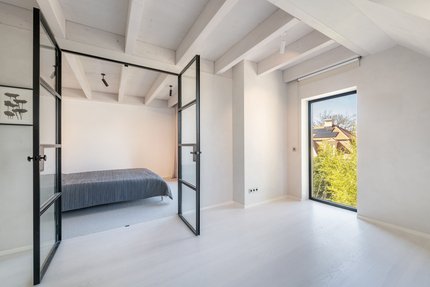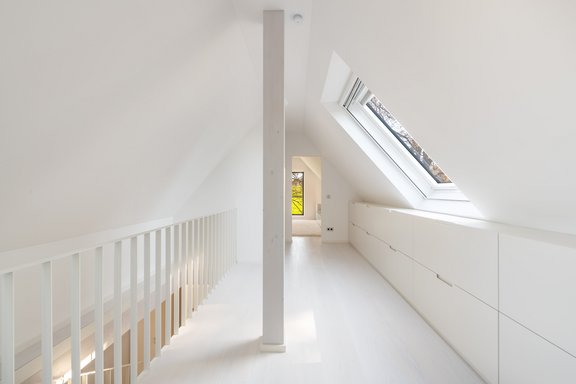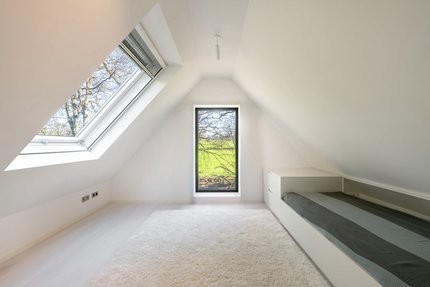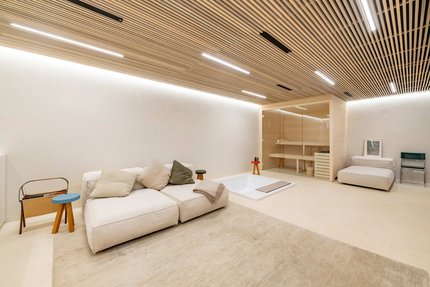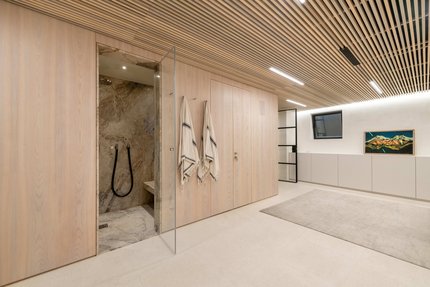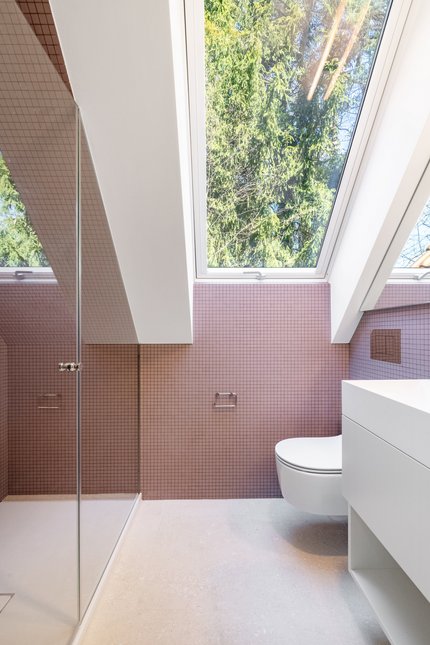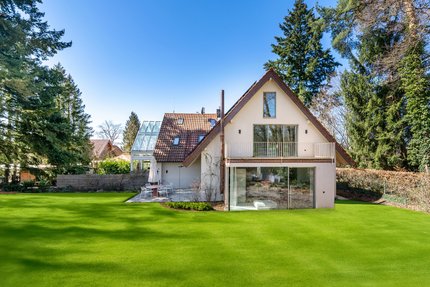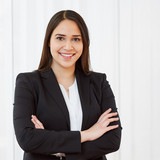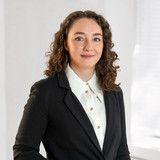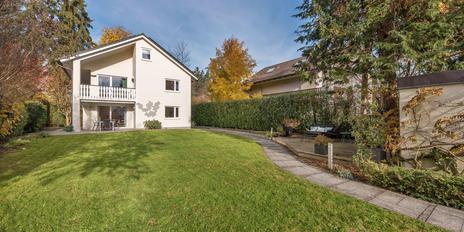Top location by the lake: semi-detached house with stylish designer fittings and dream garden
This stylishly modernized semi-detached house is charmingly nestled in an idyllic ensemble of just 25 houses, above the Ammersee lake and directly on the undevelopable landscape conservation area. The property, which was extensively renovated in 2022, conveys real single-family home flair thanks to the staggered entrances.
Generous lighting conditions, airy room heights, a family-friendly floor plan and high-quality design fittings with numerous custom-made fixtures characterize the property, which is located in a traffic-calmed residential street. The south-east-facing garden with sun terrace and several balconies offer retreats with sweeping views of the countryside or Lake Ammersee.
A well-thought-out living concept unfolds on approx. 221 m² of living space and four levels: representative living spaces with an open kitchen on the first floor, a master area with en suite bathroom and terrace as well as further rooms on the upper floor. Two children's rooms with balcony access and a WC make up the top floor. A luxurious spa area with whirlpool, sauna and steam shower, a guest WC, storage space and a versatile room complete the offer on the lower floor.
Just a few steps away from a shared, private lake access, this home combines quality craftsmanship with a natural lifestyle - a retreat with the highest standards in a unique location.
- Property
- VM 4951
- Property type
- Semi-detached house
- Construction year
- 1980
- Modernization
- 2022
- State
- as new
- Minimum rental period
- 24 Months
- Land area
- 970 m²
- Living space
- approx. 221 m²
- Useful area
- approx. 313 m²
- Room
- 6
- Bedroom
- 5
- Bathroom
- 4
- Balconies
- 2
- Terraces
- 2
- Number of floors
- 3
- Equipment
- upscale
- Fitted kitchen
- yes
- Guest toilet
- yes
- Network cabling
- yes
- Bus system
- yes
- Garden use
- yes
- Swimming pool
- yes
- With a cellar
- yes
This property is already rented.
- Floors: Ash parquet, white glazed (Dinesen) in the living rooms and bedrooms, Solnhofen tiles in the entrance area and guest WC (first floor), natural stone in the bathrooms and spa area, carpet in the guest rooms (upper and lower floors)
- Underfloor heating throughout the house, separately controllable
- Wall and ceiling design with white Stuccolustro (first floor, upper floor, spa area)
- Carpenter-made fixtures in the entrance area, master bedroom, galleries, children's rooms and spa area
- Panoramic fireplace in the living area
- Carpentry kitchen with matt brushed metal fronts and travertine worktops, equipped with induction hob incl. hob ventilation (Bora), built-in oven (Gaggenau), fridge (Liebherr) with two separate, large freezer compartments, dishwasher (Miele), water filter and dispenser, extra-wide stainless steel sink with hose shower fitting and illuminated natural stone cooking block made of travertine with dining counter, sockets and storage space
- Master bathroom, designed with ash parquet and natural stone, equipped with Corian bathtub and double washbasin, Vola fittings, walk-in shower incl. rain shower and shampoo niche, illuminated mirror cabinet with internal sockets and WC (Flaminia)
- Shower room (upper floor), designed with natural stone and matt mosaic tiles (Cinca), equipped with walk-in shower incl. rain shower, Corian washbasin with Vola fittings, illuminated mirror cabinet and WC
- Shower room (basement), designed with natural stone, equipped with steam shower (Effegibi), rain shower, Kneipp hose, bench and ceiling spotlights
- Guest WC (first floor), designed with Solnhofen slabs and matt mosaic tiles (Cinca), equipped with Corian washbasin with Vola fitting, illuminated mirror, WC (Flaminia) and ceiling spotlights
- Guest WC (top floor), designed with natural stone and honeycomb-shaped, light-colored tiles (Cinca), equipped with Corian washbasin with Vola fitting, mirror, fixtures with sliding doors, WC (Flaminia) and ceiling spotlights
- Guest WC (basement), designed with ash parquet flooring and matt mosaic tiles (Cinca), equipped with Corian washbasin with Vola tap, illuminated mirror, WC (Flaminia) and ceiling spotlight
- Finnish sauna (Effegibi) with color light change
- Whirlpool (Effegibi)
- Washing machine and tumble dryer in the built-in cupboard in the spa area (both Bosch)
- Wood-aluminum windows, triple-glazed, with extra-slim frames (Josko)
- Skylights with internal honeycomb pleated blinds
- Insect screens on almost all windows
- Glass loft doors with black aluminum bars
- White interior doors, flush-fitting; sliding doors to the children's rooms
- Lighting concept: designer lights (including Nemo Lighting, Hans Verstuyft Architects), ceiling spotlights in almost all rooms, light strips and light cove in the spa area
- Sound system in the spa area
- Touch design switches ("Sentido", from Basalte Home)
- Partial curtain rails
- Smarthome system (Basalte Home) for controlling the building services; touch pads on the ground floor and basement)
- Terrace with lighting, sockets and water connection
- Garden with automatic irrigation system, lighting, robotic mower, remote control from the house, garden shed with storage areas
- Balcony (master bedroom), wood-covered, with lighting, sockets and water connection
- Photovoltaic modules on the roof, modern gas heating and heat pump
- Wallbox for electric cars
Breitbrunn am Ammersee is a real insider tip for anyone who wants to combine peace, nature and proximity to the city. The small, charming settlement is located on the sun-drenched eastern shore of Lake Ammersee, nestled between wide fields and an undeveloped landscape conservation area. Only around 80 meters from the property, a path leads directly to the lake with its own access - an exceptional privilege. A public bathing area and the local sailing club are around 150 meters away; the popular Breitbrunn jetty with restaurants, beach and steamboat jetty is just a few minutes' walk away.
The semi-detached house we exclusively offer for rent benefits from this exceptional location with sun from morning to evening - you can also enjoy spectacular sunsets here. The Herrsching district of Breitbrunn is part of the idyllic Fünfseenland, one of the most sought-after recreational regions in Germany. The nearby, independent municipality of Herrsching has around 11,000 inhabitants and belongs to the district of Starnberg.
The infrastructure is excellent and particularly family-friendly: shopping facilities, doctors, daycare centers and schools can be found both in the village and in neighboring Inning. The new secondary school in Herrsching will also open in autumn 2026 - only around 5.5 kilometers away. A school bus runs to the renowned Munich International School in Starnberg. The leisure facilities also leave nothing to be desired: sailing, tennis, horse riding, cycling and walks along the lakeshore or to the nearby Andechs Monastery with its beer garden offer the highest quality of life.
Other offers nearby
 Munich - Bogenhausen / Denning
Munich - Bogenhausen / DenningSpacious, perfectly structured family home with sunny garden
Plot 283 m² - Living approx. 241 m² - 5.890€ + utilities Munich - Waldtrudering / near Truderinger Forst
Munich - Waldtrudering / near Truderinger ForstPerfect for families: home in a green location with a garden and plenty of space to spread out
Plot 773 m² - Living approx. 210 m² - 4.460€ + utilities



