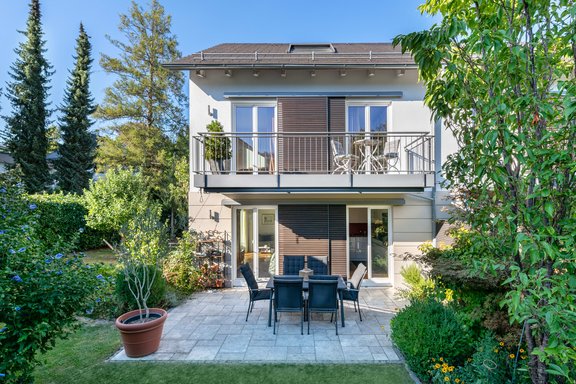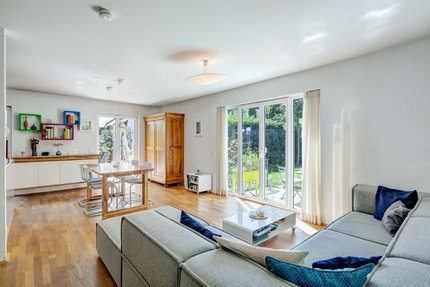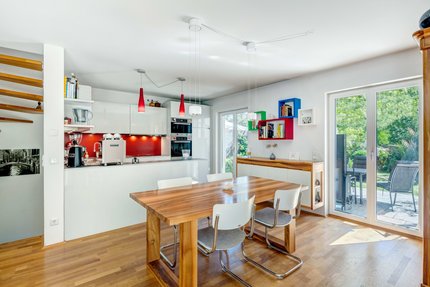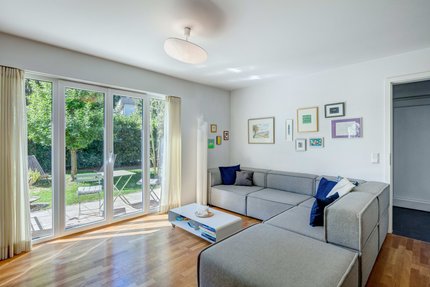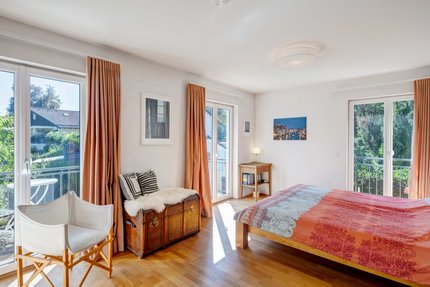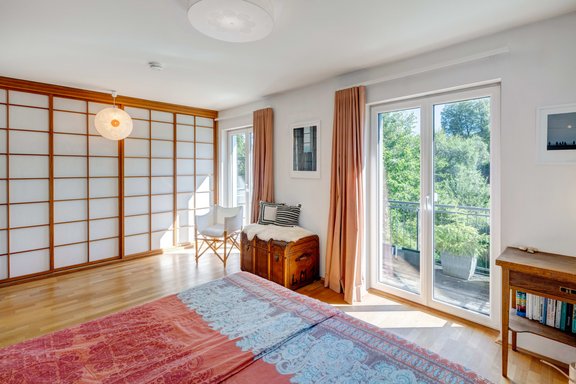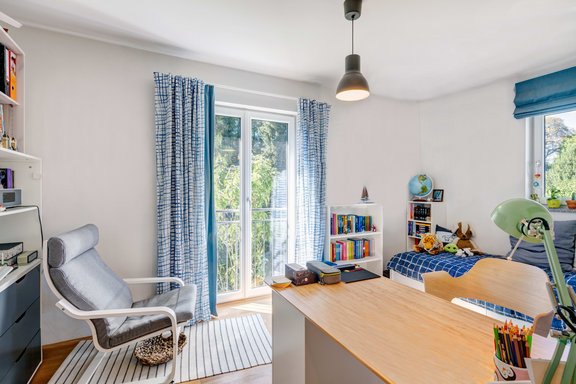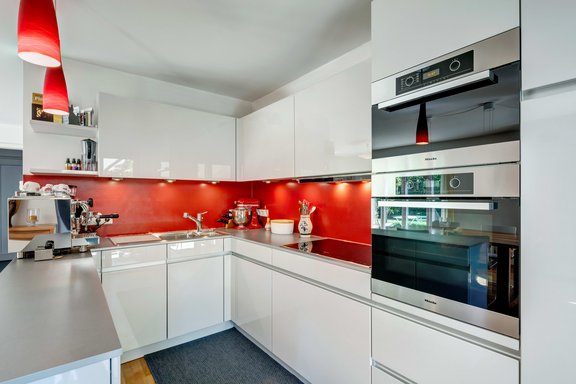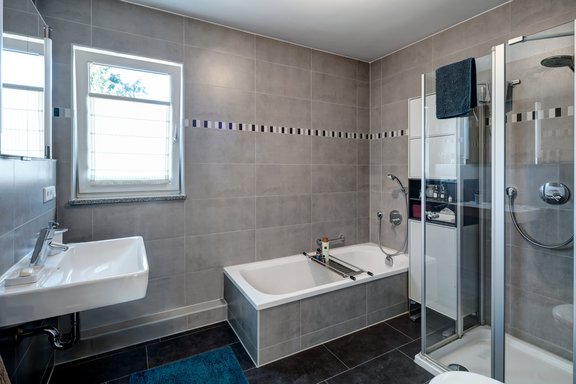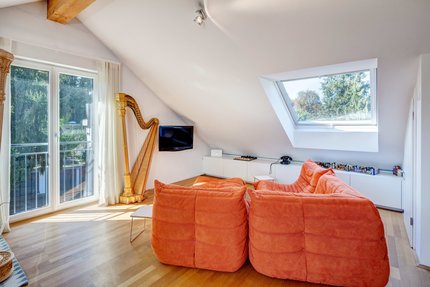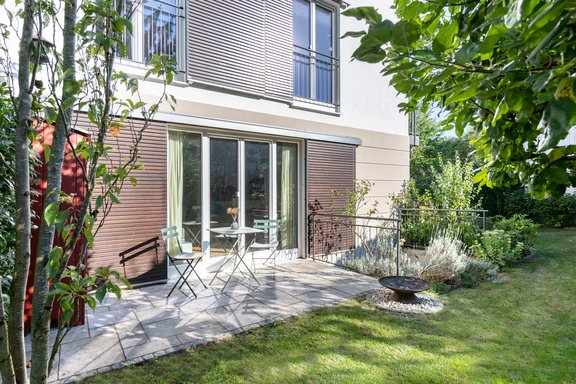Tasteful house half with south-west garden
An abundance of light, timeless modern furnishings and a space-efficient floor plan characterize this property built in 2008. The attractive architecture is also worth highlighting: the façade features horizontal embossing and dark, electrically operated sliding louvre shutters.
The ideally south and west-facing rooms extend over three floors and comprise a living/dining area with an open kitchen, two (bedrooms), an airy attic studio with wonderful views and two bathrooms on approx. 129 m². In the basement, there is also a bright, homely hobby area as well as utility and storage areas. The beautifully landscaped south-west-facing garden provides a sunny setting in which to relax, unwind and play.
Oak strip parquet flooring, underfloor heating across all four floors, a light gray brand-name fitted kitchen and various fixtures and fittings create an inviting living environment. A garage with power connection and an outdoor parking space complete this attractive property in a sought-after location.
- Property
- HS 1431
- Property type
- Semi-detached house
- Construction year
- 2008
- State
- neat
- Land area
- 330 m²
- Living space
- approx. 129 m²
- Useful area
- approx. 202 m²
- Room
- 4
- Bedroom
- 3
- Bathroom
- 2
- Balconies
- 1
- Terraces
- 2
- Equipment
- Upscale
- Fitted kitchen
- yes
- Guest toilet
- yes
- With a cellar
- yes
This property is already sold.
- Oak strip parquet in the living/dining area, on the upper floor (except the bathroom), in the attic studio and in the hobby room; fine stone in the hallway and in the bathrooms
- Underfloor heating across all four floors, regulated separately via room thermostats
- Branded fitted kitchen (light) with light gray high-gloss fronts and counter, equipped with a wide induction hob (Miele), extractor hood (Küppersbusch), oven, steam cooker, large fridge with freezer compartment (all Miele), narrow dishwasher (Siemens), stainless steel sink with drainer
- Main bathroom (upper floor) designed with anthracite gray floor and light gray wall tiles including decorative frieze, equipped with bathtub, glass corner shower, washbasin (Laufen), hansgrohe fittings, WC and towel warmer
- Shower room (first floor) designed in the same way as the main bathroom, equipped with glass corner shower, washbasin (Laufen), mirror, hansgrohe fittings, WC and heated towel rail
- White plastic windows, triple-glazed, partly floor-to-ceiling
- Electric sliding shutters
- Two Velux skylights with custom-made pleated blinds in the attic studio
- White interior doors
- Fitted carpentry: Wardrobe in the hallway, floor-to-ceiling closet with sliding doors and real wood interior, two white lowboards with pull-outs in the side rooms of the attic studio, white built-in cupboards in the vestibule of the basement
- Custom-made curtain rails in the master bedroom
- Double-runner curtain rails in the children's room
- Roman blind in the children's room
- Washing machine connection and sink in the utility room
- Garage: power connection, storage space in the roof peak
- Garden: two natural stone terraces, electric awning (MHZ) on the main terrace, light and socket, water connections, high-quality planting (Japanese maple, bamboo, hydrangea, hibiscus, two columnar cherries, apple, quince and pear trees, cherry laurel hedge)
Located in the scenic Würmtal valley, Krailling is one of the preferred residential areas in the sought-after south-west of Munich. Adjacent to the Fünfseenland region and only approx. 15 kilometers from Lake Starnberg, this independent community offers a high quality of living and life as well as excellent leisure and recreational opportunities in a picturesque setting.
The property we are exclusively offering for sale is located in a beautiful, mature residential area (30 km/h zone) with well-kept, partly historic buildings and magnificent gardens. The infrastructure is excellent. Stores for daily needs (bakery, butcher, greengrocer and delicatessen, pharmacy, post office and bank) are all within a short walking distance. There are supermarkets, discount stores and other shopping facilities in the town center. There is an elementary school in Krailling; there are also several daycare centers to choose from. Like all other Würmtal communities, Krailling is characterized by an intact social and club life and a sophisticated public.
The "Planegg" S-Bahn station is about a four-minute walk away. The S6 takes you to Munich city center in around 20 minutes.
- Energy certificate type
- Consumption pass
- Valid until
- 23.08.2032
- Main energy source
- Gas
- Final energy demand
- 108,5 kWh/(m²*a)
- Energy efficiency class
- D
Other offers nearby
 Munich - Laim / Near Willibaldplatz
Munich - Laim / Near WillibaldplatzFamily-friendly: Recently renovated corner terraced house with conservatory, terraces and south-facing garden
Plot 273 m² - Living approx. 161 m² - 1.720.000€ Munich - Laim / near Willibaldplatz
Munich - Laim / near WillibaldplatzFamily-friendly semi-detached house with timeless modern aesthetics and solar thermal energy
Plot 246 m² - Living approx. 164 m² - 1.560.000€



