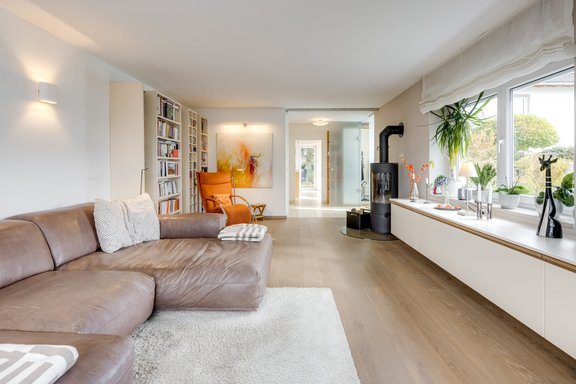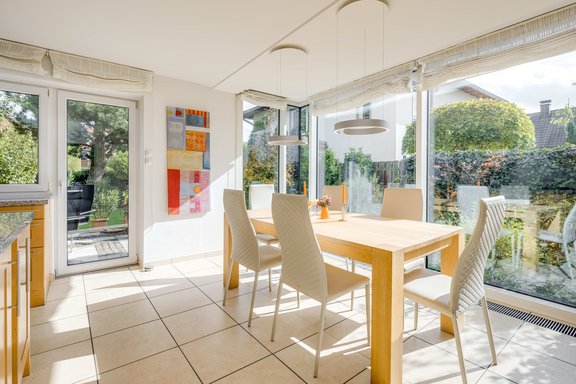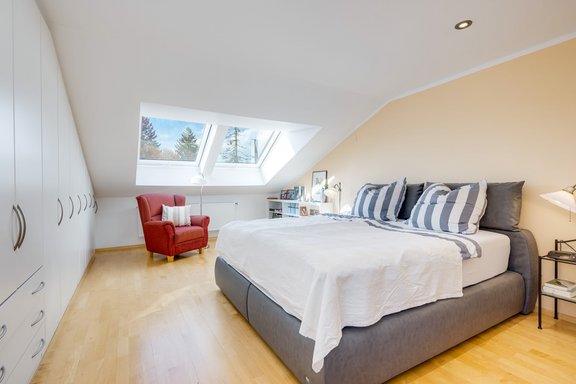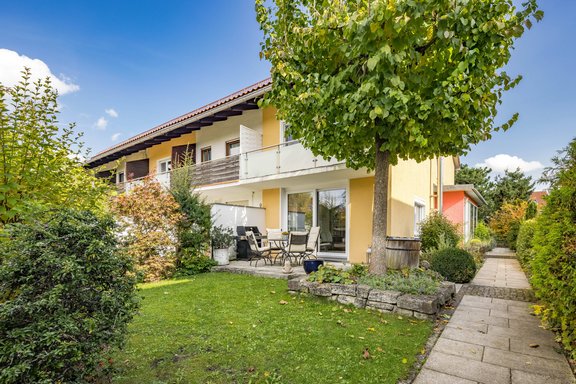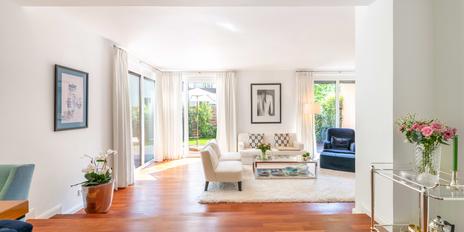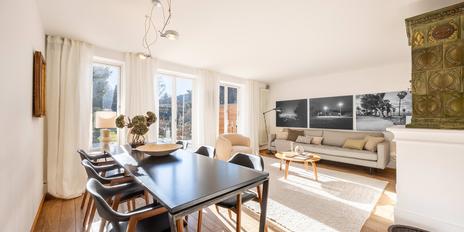Sunny family corner house with pretty garden
Embedded in an intact, well-kept neighborhood presents this neat row end house. Thanks to the perfect south orientation, you can enjoy a lot of light and sun in the rooms from morning to evening. The premises are distributed over three living levels and about 155 m². A living room, an eat-in kitchen, three bedrooms, a study, two bathrooms and a toilet make up the room offer. In the basement there is a large hobby/guest area as well as practical utility and storage areas.
A view-protected, wonderfully overgrown garden with two sunny terraces complements the premises. Lovingly landscaped, trees and shrubs form an idyllic, green setting to relax, unwind and play.
Built in 1975, the townhouse was extended in 2002 with a conservatory extension in the kitchen and continuously modernized in the following years (most recently in 2019). The measures include the installation of a new heating system with solar thermal for hot water production, thermal insulation of the facade, roof replacement including new insulation, replacement of the windows and modernization of the bathrooms. The equipment consists of parquet floors, a Swedish stove, a fitted kitchen with work island and attractive bathroom design. Two garages and two outdoor parking spaces complete this property.
- Property
- HS 1446
- Property type
- Terraced end house
- Construction year
- 1975
- Modernization
- 2008
- State
- neat
- Land area
- 424 m²
- Living space
- approx. 155 m²
- Useful area
- approx. 194 m²
- Room
- 5
- Bedroom
- 3
- Bathroom
- 2
- Balconies
- 1
- Terraces
- 2
- Parking spaces
- 2
- Equipment
- upmarket
- Fitted kitchen
- yes
- Guest toilet
- yes
- With a cellar
- yes
This property is already sold.
- Swedish stove (Romotop) with swivel-mounted boiler room in the living room
- Oak parquet flooring in the living room; beech parquet flooring in the upper floor and attic; laminate flooring in the guest room (basement)
- Open wooden staircase made of solid beech
- Fitted kitchen with wooden fronts, granite worktops and central work island, equipped with ceramic hob, oven (both Siemens); extractor fan, dishwasher, fridge with freezer compartment (all Miele); apothecary cupboard, roller shutter cupboard, stainless steel sink and worktop lighting
- Bathroom (upper floor), designed with anthracite-colored floor and light-colored wall tiles, equipped with bathtub including indirect plinth lighting, glass corner shower, washbasin with countertop basin (Laufen), glass top, white base cabinet and Keuco faucet, illuminated mirror cabinet, WC, ceiling spotlights, towel radiator and flush-mounted radio
- Shower room (basement), designed with anthracite-colored floor and light-colored wall tiles, equipped with glass corner shower, washbasin with vanity unit (Keramag), mirror cabinet, WC, ceiling spotlights and towel radiator
- Single WC in the attic
- Built-in units: wall-mounted lowboard and library shelf with sliding elements in the living room, built-in wardrobe in the hallway upstairs, white built-in wardrobe in the master bedroom (approx. 5.40 m long), two built-in wardrobes (with white or mirrored fronts) in the guest room downstairs
- White interior doors
- Satin glass sliding doors in the kitchen and living room
- White plastic windows, double-glazed, lockable on the first floor
- Electric roller shutters
- Washing machine connection and sink in the utility room (basement)
- Intercom system
- Insect screens on all cellar shafts
- Two garages with radio-controlled sectional doors, power connections and one with garden access
- Two outdoor parking spaces, each in front of the garages
- Garden: high-quality paved access road and terraces, varied planting, electric awning on the south-east terrace, garden shed (standard steel)
Various items of furniture can be taken over at the request of the buyer and after consultation with the current owners.
Bogenhausen is one of the most sought-after, privileged locations in Munich. The Denning sub-district offers green and absolutely family-friendly living only a few minutes by car from elegant Altbogenhausen and the noble Herzogpark. Quiet streets, loose development and ingrown gardens characterize the surroundings. A sophisticated clientele appreciates the traditional inns and beer gardens - and yet Altbogenhausen and Herzogpark are within easy reach.
The property offered exclusively by us for sale is located in a 30 km/h zone, embedded in an intact, well-kept neighborhood. Stores for daily needs (baker, butcher, greengrocer) as well as banks, pharmacies, dry cleaners and many more useful facilities can be found within easy walking or cycling distance on Ostpreußenstraße. The Sprengel elementary school with after-school care can be reached in about eight minutes on foot. There are municipal and private daycare centers to choose from. The private PHORMS campus with bilingual daycare, elementary school and high school is about ten minutes away by car.
Bogenhausen-Denning convinces not least by its high recreational quality. Green spaces and parks such as the Denninger Anger create islands close to nature. The district sports complex, the Riem Golf Center, the Ismaning Golf Park, which is also within easy reach, and the Rothof Tennis Park provide sporting relaxation.
- Energy certificate type
- Consumption pass
- Valid until
- 13.10.2032
- Main energy source
- Gas
- Final energy demand
- 99,3 kWh/(m²*a)
- Energy efficiency class
- C
Other offers nearby
 Munich - Harlaching
Munich - HarlachingJewel in an enchanting garden location: stylishly modernized half of a house
Plot 175 m² - Living approx. 158 m² - 1.980.000€ Munich - Nymphenburg / Gern
Munich - Nymphenburg / GernStylish and ready to move into: 6-room townhouse in Gern with south-facing garden and dream view
Plot 265 m² - Living approx. 157 m² - 2.270.000€




