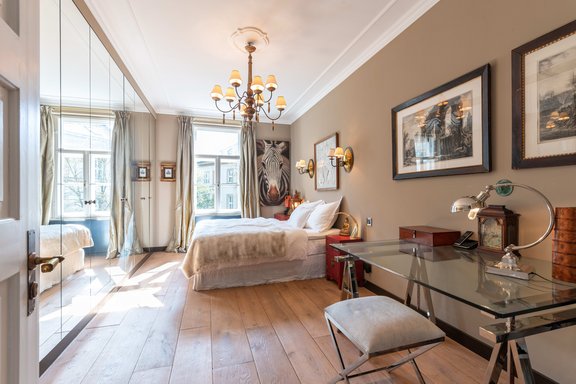Stately old building apartment in central prime location
This beautiful and very special 2-room apartment is located on the 3rd floor of a listed city palace from 1882. The façade impresses with its clearly structured neo-Renaissance style with horizontal cornices and ornate window surrounds. The entrance to the property also reflects the splendor of that era with wall panelling, stucco elements and a stone staircase. Magnificent apartment doors and an ornately forged balustrade can be admired in the stairwell.
The apartment itself is characterized by generosity and elegance. The well-proportioned rooms extend over approx. 116 m² and include a spacious living area with a wood-burning fireplace and open kitchen, a spacious bedroom, a checkroom, a bathroom, a guest WC and a utility room. With stucco-decorated, approx. 2.90 meter high ceilings, the rooms convey a stately old building flair. A charming balcony makes this city home perfect.
In 2012, both the building and the apartment were extensively renovated true to the period and equipped with modern living comfort including LAN cabling and a self-sufficient gas boiler. Over-height coffered doors and solid oak parquet flooring underline the extraordinary ambience. A stylish kitchenette, custom-made built-in cupboards and the elegant, luxurious bathroom design create a stylish symbiosis of old and new in a highly sought-after top location in the old town, just a few steps away from Maximilianstrasse and the Isar.
- Property
- ETW 3237
- Property type
- Apartment
- Construction year
- 1882
- Modernization
- 2012
- Monument protection
- yes
- Floor
- 3rd upper floor
- Lift
- yes
- State
- maintained
- Living space
- approx. 116 m²
- Useful area
- approx. 120 m²
- Cellar space
- approx. 5 m²
- Room
- 2
- Bedroom
- 1
- Bathroom
- 1
- Balconies
- 1
- Equipment
- upscale
- Fitted kitchen
- yes
- Guest toilet
- yes
- Network cabling
- yes
This property is already sold.
Unless otherwise noted, the features listed below were created in 2012 as part of a renovation.
- French oak plank parquet flooring, extra wide and solid (approx. 2.5 cm thick), throughout the apartment (except bathroom, WC and utility room)
- Hoz-fired wall fireplace in the living area
- Stylish fitted kitchen (Ikea) with black fronts and black natural stone countertop (Nero Assoluto), equipped with wide induction hob, extractor fan (exhaust), oven, dishwasher, microwave, side-by-side fridge-freezer with ice maker (Daewoo) and mirrored back wall
- Daylight bathroom, designed with natural stone tiles (marble) in classic light-dark laying (octagon with inlays) and natural stone wall cladding, equipped with tub incl. panelled cladding, spacious glass corner shower incl. rainshower and natural stone cladding. Rainshower and natural stone cladding, double washbasin with marble top, two insert basins and vanity unit, Dornbracht fittings ("Madison"), WC and bidet (Duravit "1930"), underfloor heating, designer towel warmer (Zehnder) and ceiling spots
- Guest WC with window, designed analogous to the bathroom, equipped with corner washbasin incl. vanity unit, WC (Villeroy & Boch "Memento") and ceiling spots
- ceiling stucco (wide cove stucco and various rosettes)
- Measurements: room-high wardrobe with folding doors and perfect interior, room-high library cabinet in the dining area, room-high closet (approx. 5.60 m long) with mirrored doors, perfect interior and interior TV connection, utility closet
- washing machine connection in the utility room
- Ceiling spotlights in the wardrobe area, bathroom and guest toilet
- Numerous wall light outlets
- White, over-height coffered doors (approx. 2.50 m), historic, with French-style fittings
- Historic box-type windows facing south-east
- Renewed wooden windows, double glazed, to the west
- Room-high mirrors in the hallway
- LAN wiring
- West-facing balcony: plank flooring, electric awning (MHZ), interior wood paneling, water connection, light and power outlet
- Video intercom system
- cellar compartment, approx. 5 m², with window and own lighting
- gas floor heating
The apartment we are exclusively offering for sale is located in one of Munich's most sought-after, privileged inner-city locations. With its listed city palaces, elegant charm and ideal infrastructure, Lehel meets the highest demands for a top-class urban living environment. With its excellent restaurants, bars and individual stores, this classy district ensures an excellent quality of life and also offers plenty of green open spaces. The nearby English Garden, the Hofgarten and the Isar meadows are ideal for jogging and walking.
Maximilianstrasse is just a few steps away. Here you will find the city's most exclusive stores. The Bavarian State Opera, the Residenztheater, the Kammerspiele and the Fünf Höfe with the HypoKunsthalle are also within walking distance. The Haus der Kunst is also just a short walk away.
The prestigious, listed old building is quietly located in a 30 km/h zone on Thierschplatz, close to St. Anna's Church. There are stores for daily needs (supermarket, bakery, fruit and vegetable store, pharmacy) in the immediate vicinity; you can enjoy a coffee on the sun terrace of the popular Patisserie Dukatz. The "Lehel" subway station (U4/U5), bus and streetcar are just a few steps away, providing ideal public transport connections.
Other offers nearby
 Munich - Herzogpark
Munich - HerzogparkExcellent location, stylish neighborhood: spacious 3-room apartment with loggia
Living approx. 175 m² - 3 rooms - 1.980.000€ Munich - Top location Lehel
Munich - Top location LehelArt nouveau jewel: 4-bedroom city home with stylish aesthetics in a top location
Living approx. 115 m² - 4 rooms - 1.990.000€














