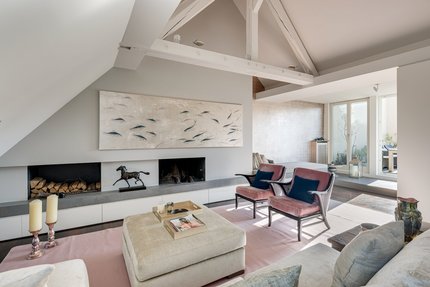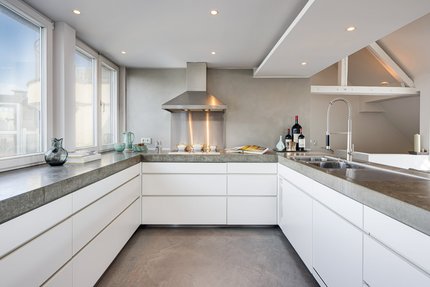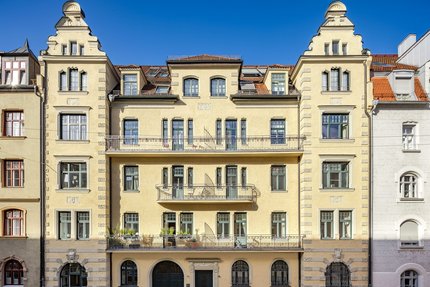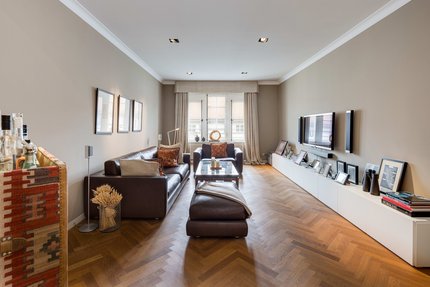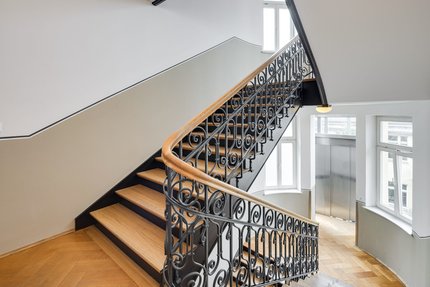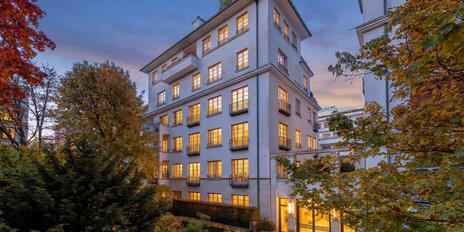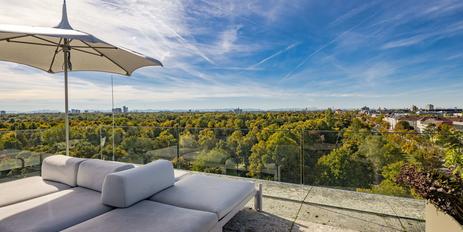Stadtpalais Lehel: Exquisite 6-room apartment with roof terrace and panoramic views
This high-class domicile is located on the 4th floor and top floor of a listed city palace from 1905/06. The magnificent old building impresses with its richly structured and beautifully decorated façade, which was awarded the façade prize of the City of Munich in 2004. With historic wall paneling, a cross vault and a representative staircase, the foyer reflects the upper middle-class style of the building period. The historic details and stately flair are continued in the stairwell and the maisonette apartment on offer here.
The building was renovated in 2002/03 and equipped with a passenger elevator; in the course of this, the attic was converted and merged with the 4th floor to form the apartment. The rooms are spread over approx. 287 m² and comprise up to five bedrooms, two bathrooms and a breathtaking living/dining area with an open fireplace and fantastic roof terrace. The furnishings combine comfort and aesthetics and impress with their timeless elegance. The apartment comes with a parking space.
Particularly noteworthy is the absolutely central yet quiet top location in the middle of Lehel. The Isar is just a few steps away. The elegant Maximilianstrasse and the cosmopolitan center of Munich are also just a five-minute walk away. First-class hotels, top gastronomy, flagship stores of international luxury brands, art and culture create a top-class living environment here. There are also excellent connections to public transport and the airport.
- Property
- ETW 3424
- Property type
- Apartment, Maisonette
- Construction year
- 1905
- Modernization
- 2010
- Monument protection
- yes
- Floor
- 4th + 5th upper floor
- Lift
- yes
- State
- maintained
- Living space
- approx. 272,9 m²
- Useful area
- approx. 320,89 m²
- Cellar space
- approx. 19 m²
- Room
- 6
- Bedroom
- 5
- Bathroom
- 2
- Terraces
- 1
- Parking spaces
- 1
- Equipment
- upscale
- Fitted kitchen
- yes
- Guest toilet
- yes
- Residential units
- 15
This property is already sold.
The building was renovated in 2002/03 and a modern glass elevator was added. A detailed building description is available. As part of the refurbishment, the attic was converted and merged with the 4th floor to form the apartment presented here.
- Oak herringbone parquet flooring in parts of the 4th floor (except the bathrooms), wide plank parquet flooring in the master area and on the top floor
- Open fireplace with wood storage in the attic
- Air conditioning (Fujitsu) in the master area and top floor
- Fitted kitchen with stainless steel or matt white handleless fronts and concrete worktops, equipped with wide hob, steam cooker, oven, wine fridge (all Gaggenau), double-door fridge with freezer drawer (Liebherr), dishwasher (Imperial), stainless steel sink with gastro tap, apothecary larder unit
- Daylight master bathroom (4th floor), designed with wood and natural stone, equipped with bathtub, illuminated steam shower (Hoesch) including rain shower and shampoo niche, double washbasin with vanity unit and illuminated mirror, Dornbracht fittings ("Tara"), separate WC cubicle with bidet, towel radiator and ceiling spotlights
-Daylight children's/guest bathroom (4th floor), designed with Bisaz®, with a shower cubicle and a shampoo niche. Designed with Bisazza glass mosaic, equipped with bathtub with shampoo niche, rain shower with two shampoo niches, three washbasins (Flaminia) including large mirror, concealed fittings (Dornbracht "Tara"), WC, towel radiator and ceiling spotlights - Spacious guest WC (top floor), with window
- Fitted units in the hallway and master dressing room (4th floor) and in the attic
- Ceiling spotlights in several rooms
- Mostly historic panel doors with brass fittings on the 4th floor
- Mostly historic box-type windows with brass fittings on the 4th floor, modern glass surfaces with electric metal Venetian blinds in the master area
- Custom-made Roman blinds on several windows
- VELUX reclining windows with electric external shading on the top floor
- Electric screen shading to the roof terrace
- LAN cabling
- Video intercom system
- Roof terrace with wooden floorboards, lighting, power connection and plant troughs
- One parking space (center) in a triplex stacked parking space in the courtyard
- Cellar compartment approx. 19 m²
This exclusive property offered by us is located in an irretrievable, highly sought-after old town location, in the heart of the noble Lehel. The address combines the cosmopolitan flair of nearby Maximilianstrasse with the elegant charm of Lehel at its finest and meets the highest demands for a top-class urban living environment.
The Bavarian State Opera, the Residenztheater and the Kammerspiele are within easy walking distance, as are the city's most exclusive stores on Maximilianstrasse, Theatinerstrasse and in the Fünf Höfe. Top hotels, restaurants and bars can be found in the immediate vicinity. The Viktualienmarkt and Marienplatz are also within walking distance. Lehel itself also offers the highest quality of life with individual stores, boutiques, galleries and top gastronomy. Just a few steps away, the Isar meadows invite you to go jogging and walking.
The nearby Isartor (S-Bahn, buses and streetcars) and the subway stations "Lehel" and "Marienplatz" provide excellent public transport connections as well as a direct line to Munich Airport.
Other offers nearby
 Munich - Maxvorstadt / near Königsplatz
Munich - Maxvorstadt / near KönigsplatzLenbach Gardens: Exquisite city home over 312 m² with separate 2-room guest apartment
Living approx. 312 m² - 7 rooms - 5.800.000€ Munich - Schwabing
Munich - SchwabingUnique penthouse by the English Garden with panoramic views over Munich and the Alps
Living approx. 378 m² - 7 rooms - 7.990.000€



