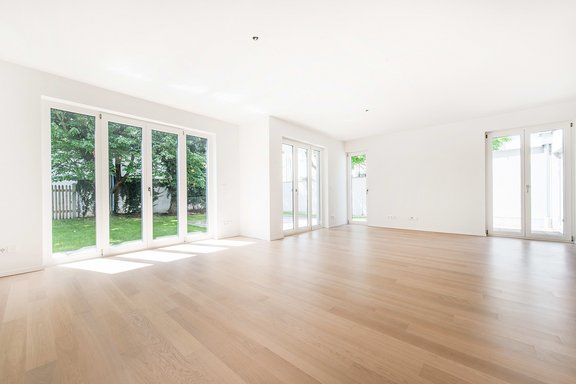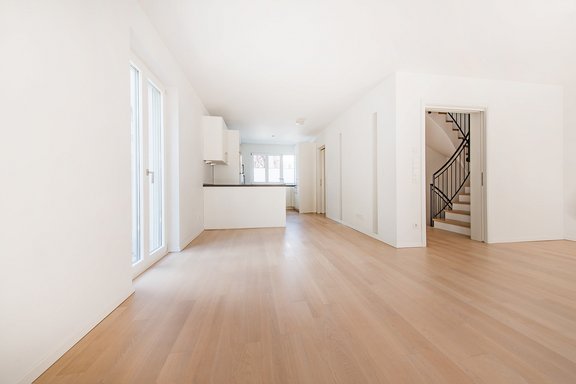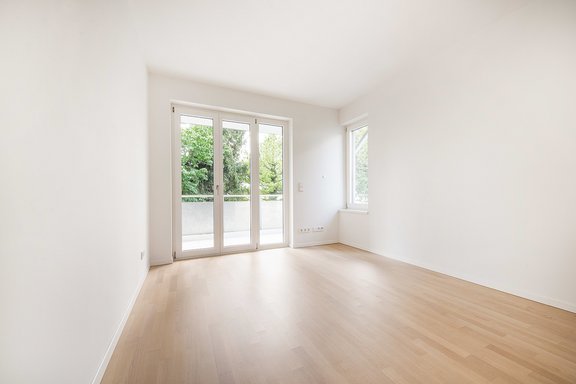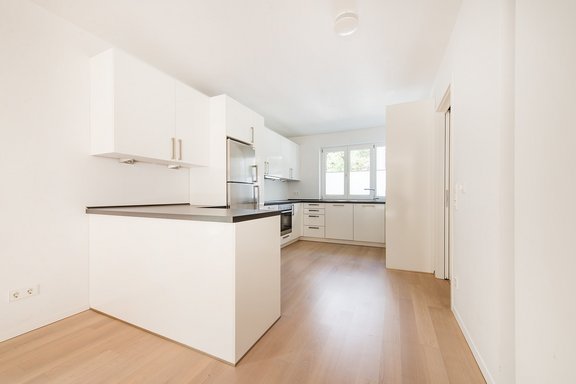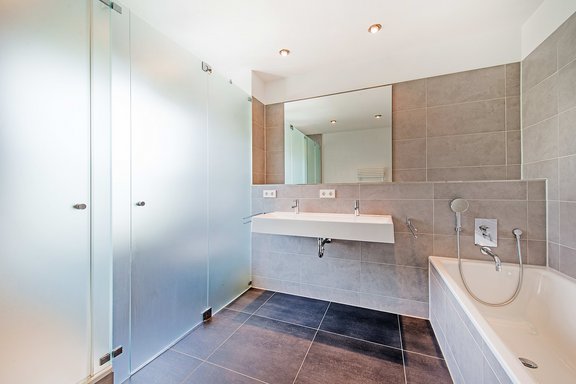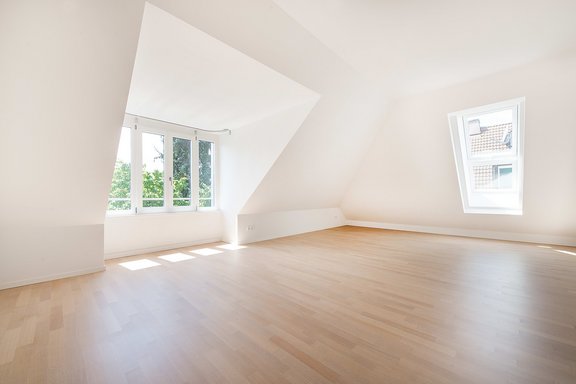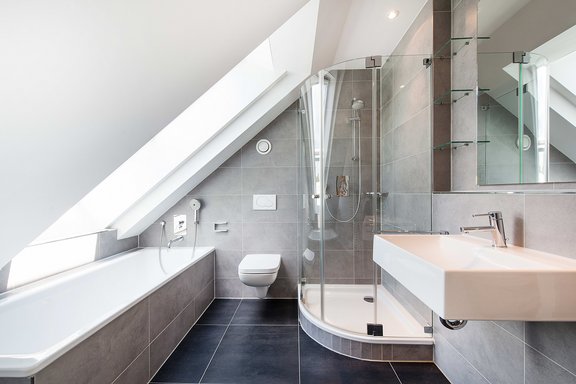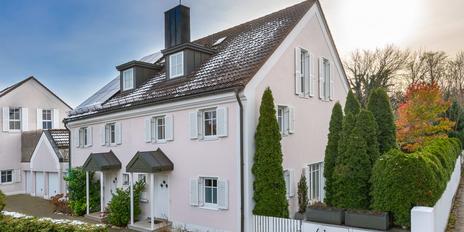Spacious, modern house half with excellent cut and south garden
Through a versatile space offer, a family-friendly floor plan and the ideal infrastructure, this spacious half of the house is characterized, which also offers a family with three children comfortably place. The extremely well-kept condition of the property is to be emphasized; the fully equipped kitchen and the bathrooms are almost as good as new. Light oak parquet flooring and underfloor heating create modern living comfort. The premises extend over three floors. The main living and sleeping rooms are oriented away from the street and optimally to the south; high-quality windows provide excellent sound insulation. A small south-facing garden with mature trees and a balcony offer sunny open spaces.
- Property
- VM 3794
- Property type
- Semi-detached house
- Construction year
- 2011
- State
- as new
- Land area
- 588 m²
- Living space
- approx. 207 m²
- Useful area
- approx. 314 m²
- Room
- 6
- Bedroom
- 5
- Bathroom
- 2
- Parking spaces
- 1
- Equipment
- Upscale
- Fitted kitchen
- yes
- Guest toilet
- yes
- With a cellar
- yes
This property is already rented.
- Light oak shiplap parquet flooring in all living rooms and bedrooms
- Underfloor heating on all three living levels, adjustable via separate room thermostats
- Modern, as-new fitted kitchen (plana) with white high-gloss fronts, plenty of storage space and brand-name appliances
- Two bathrooms designed in noble gray tones with tub, shower, towel radiator, integrated ceiling spots and other high-quality features
- Guest WC on the ground floor
- Matt white interior doors; sliding doors on the ground floor provide seclusion if desired or create large room structures
- High-quality wooden windows, painted matt white on the inside, anthracite gray on the outside
- Electric shutters in all rooms (except in the south dormer of the master bedroom, there curtain rails); blackout on the skylight windows
- Controlled living space ventilation with heat recovery
- Intercom system on all three living levels
- Electricity, water and lighting on the south terrace
- Water softening system (Grünbeck WINNI-mat)
- Electric garage door
Nymphenburg is one of the top residential locations in Munich. The proximity to the Nymphenburg Palace with its magnificent parks, to the driveway avenues and the palace canal characterizes this sophisticated, highly sought-after environment and conveys a unique attitude to life at all times of the year.
Two sports clubs offering field hockey, tennis and squash, a ballet school, soccer clubs, the Dante open-air swimming pool, several day-care centers (including an international one) as well as elementary and secondary schools (among them the Maria-Ward-Schools, the Käthe-Kollwitz-Gymnasium and the renowned Nymphenburg private schools) offer families a perfect environment.
The exclusive property offered by us is located only a few steps away from Romanplatz. Numerous stores and facilities for daily family needs are available in the immediate vicinity, e.g. a supermarket, greengrocer, drugstore, dry cleaner, organic bakery, pharmacies, wine shop, post office, banks, doctors, physiotherapists and orthodontist.
Buses and the streetcar run at Romanplatz. Streetcar line 17 takes just under 10 minutes to the main train station, and line 12 takes just a few minutes to Rotkreuzplatz with its subway connection. The S-Bahn station "Laim" (main line) is also easily accessible. The airport is about 30 minutes away by car.
- Energy certificate type
- Demand pass
- Date of issue
- 04.06.2010
- Valid until
- 04.06.2020
- Final energy demand
- 17,8 kWh/(m²*a)
Other offers nearby
 Munich - Obermenzing / Pasing-Nymphenburg Canal
Munich - Obermenzing / Pasing-Nymphenburg CanalHigh-quality, modernized semi-detached house with 6 rooms (temporary rental from March 2026 to May 2027)
Plot 252 m² - Living approx. 168 m² - 2.800€ + utilities Munich - Untermenzingnew
Munich - UntermenzingnewFamily friendly, modern house half in green location
Plot 194 m² - Living approx. 163 m² - 3.490€ + utilities



