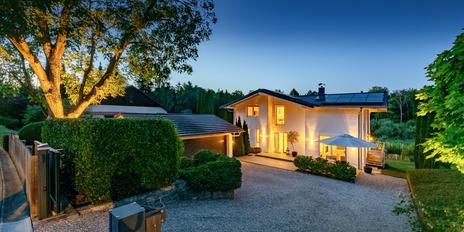Large semi-detached house with enchanting southwest garden in quiet prime location
The property we are exclusively offering for sale is embedded in a mature, intact residential area of Altharlaching with a villa character, just a few steps away from the Hochleite, and conveys a classic, high-quality flair. The infrastructure is excellent and very family-friendly. Shopping facilities and public transport connections are available at nearby Theodolindenplatz.
The exceptionally spacious half of the house offers three residential floors, a basement and an attic. The extensive, flexibly usable rooms extend over approx. 266 m² and offer plenty of space and scope for development, even for a large family. A living/dining area with garden room, an eat-in kitchen, five further rooms, four bathrooms and a guest WC make up the space on offer. A special highlight is the sunny, secluded south-facing garden with its enchanting planting. A spacious garage makes this family home perfect.
The house has been constantly maintained and modernized over the past decades. As part of a careful overhaul, this property can be transformed into a highly attractive home with a wide range of rooms and a special feel-good ambience.
- Property
- HS 1506
- Property type
- Semi-detached house
- Construction year
- 1953
- Modernization
- 1995
- State
- in need of renovation
- Land area
- 510 m²
- Living space
- approx. 266 m²
- Useful area
- approx. 383 m²
- Room
- 7
- Bedroom
- 5
- Bathroom
- 4
- Balconies
- 1
- Terraces
- 1
- Parking spaces
- 1
- Number of floors
- 4
- Equipment
- normal
- Fitted kitchen
- yes
- Guest toilet
- yes
- With a cellar
- yes
This property is already sold.
- Herringbone parquet in the living/dining area and eat-in kitchen (first floor and partly on the upper floor); Solnhofer tiles in the hallway, corridor and garden room (first floor); strip parquet on the upper floor and top floor
- Open fireplace in the hobby room (basement)
- Fitted carpenter's kitchen in need of modernization with matt white fronts and wooden worktop, equipped with narrow ceramic hob, extractor hood, oven, narrow dishwasher, fridge-freezer combination and stainless steel sink
- Simple kitchen unit (top floor)
- En suite shower room with window (upper floor), designed with pink marble floor tiles and white wall tiles, equipped with shower, washbasin and WC
- Bathroom with window (upper floor), designed with white wall tiles with decorative frieze, equipped with bathtub and washbasin
- Shower room with window (top floor), designed with light blue wall tiles, equipped with shower, washbasin and WC
- Custom-made fittings: coffered, white lacquered built-in wardrobes in the master bedroom
- Air conditioning units (Mitsubishi) in the living room/kitchen and in the large upstairs room
- White interior doors, coffered on the first floor
- Wooden windows, double-glazed, some with brass fittings
- Handmade door and window handles on the first floor and 1st floor (Schwabing art foundry)
- Electric shutters in the living/dining area and garden room as well as partially on the upper floor
- Rotary light switch with round glass plate (Berker) on the first floor
- Custom-made radiator panels, painted white
- Intercom system on the top floor
- Sauna in the basement
- Water softening system (BWT)
- Washing machine connection in the utility room
- South-west-facing terrace: electric awning, lighting and socket
- Spacious garage with radio-controlled door, window and garden access
This particularly spacious semi-detached house is situated in a prime location in Altharlaching, nestled in a mature residential area with the character of a villa. The banks of the Isar, the Hochleite, are just a few steps away. The surrounding streets are characterized by charming old buildings, some of which are listed, and sophisticated new buildings. This creates an intact, sophisticated environment.
The excellent, family-friendly infrastructure of the historically evolved town center deserves special mention. There is an organic supermarket, a bakery, a pharmacy, a medical center, a bank and other stores for daily needs in the immediate vicinity. The Albert Einstein High School is within easy walking and cycling distance. A school bus runs to the Munich International School in Starnberg. There is a choice of municipal and private daycare centers (including bilingual and Montessori facilities) in the district.
The leisure and recreational value of this location is excellent. The traditional "Harlachinger Einkehr" with restaurant, beer garden and children's playground as well as the popular Flaucher beer garden are just a short walk away. The Maria Einsiedel natural swimming pool, the Thalkirchen golf club and the Hinterbrühler See lake are within easy walking or cycling distance. The "Theodolindenplatz" streetcar stop provides ideal public transport connections.
- Energy certificate type
- Consumption pass
- Valid until
- 18.07.2033
- Main energy source
- Gas
- Final energy demand
- 162,2 kWh/(m²*a)
- Energy efficiency class
- F
Other offers nearby
 Schondorf am Ammersee - Fünfseenland
Schondorf am Ammersee - FünfseenlandUpscale family home in a privileged location between nature and the lake
Plot 727 m² - Living approx. 221 m² - 2.490.000€ Munich - Harlaching
Munich - HarlachingFamily-friendly semi-detached villa with elevator, underground parking, and sunny south-facing garden
Plot 370 m² - Living approx. 212 m² - 2.400.000€











