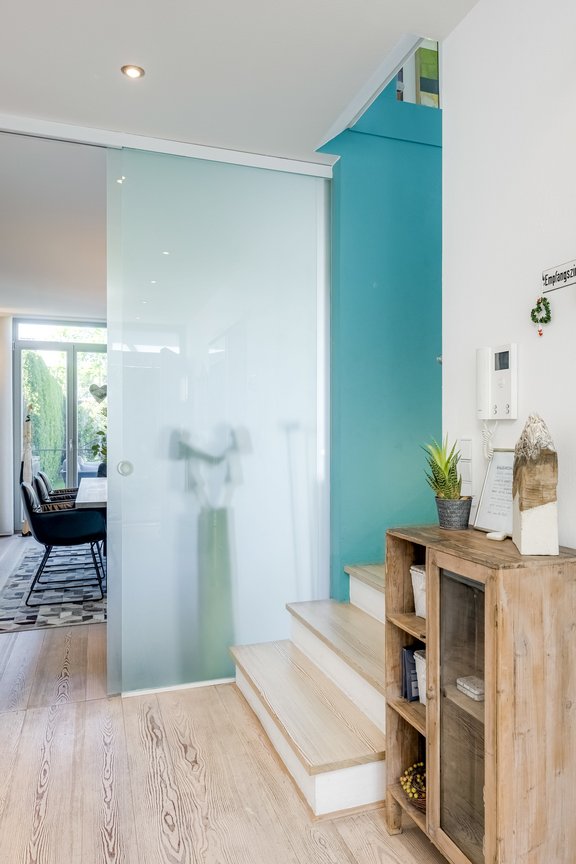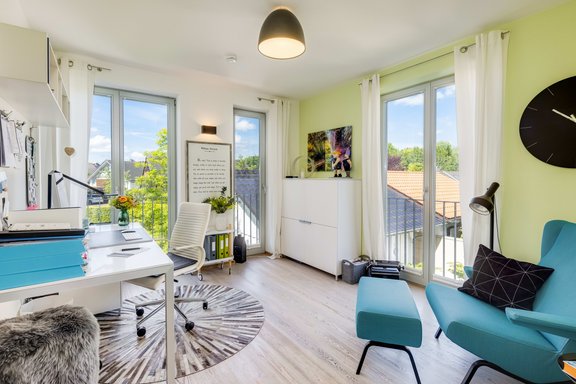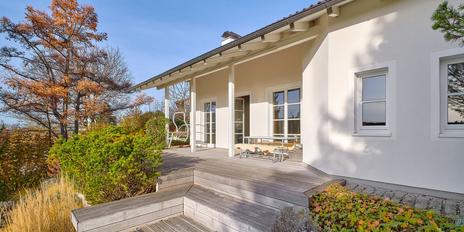Spacious, comfortable house half with sun garden
A well thought-out floor plan, high-quality furnishings and a bright feel-good ambience characterize this family home. Completed in 2002 in straightforward, modern architecture, the property offers a large amount of space over approximately 221 m². The house half includes a living/dining area with adjoining eat-in kitchen, five bedrooms, a storage room, two bathrooms and a guest toilet. The livable basement adds a versatile, bright hobby room, a fitness room, a shower, utility and storage areas. So there is plenty of space even for a larger family.
A wood-burning stove, a built-in carpenter's kitchen, plank flooring with underfloor heating, a laundry chute, a central vacuum cleaning system, a water softening system, timelessly elegant natural stone bathrooms and floor-to-ceiling windows almost throughout create a living environment that is as inviting as it is pleasant.
The perfect setting for relaxation, play and hospitality in the open air is a sunny, virtually secluded garden. A double garage completes this very well-kept family home in a prime Gauting location.
- Property
- HS 1338
- Property type
- Semi-detached house
- Construction year
- 2002
- State
- neat
- Land area
- 490 m²
- Living space
- approx. 221 m²
- Useful area
- approx. 335 m²
- Room
- 6
- Bedroom
- 5
- Bathroom
- 2
- Parking spaces
- 4
- Equipment
- Upscale
- Fitted kitchen
- yes
- Guest toilet
- yes
- With a cellar
- yes
This property is already sold.
- Fireplace stove (Hase) with three visible sides in the living area
- Larch plank parquet, milched, in all living floors (except entrance area and bathrooms) as well as in the hallway and hobby room
- Underfloor heating on all floors and in the basement (except the storeroom), separately adjustable via room thermostats.
- Solid staircase with step lighting and step coverings matching the floorboards
- Carpenter built-in kitchen with matte white fixtures, bar handles and anthracite granite countertops, equipped with gas range (2-burner) and ceramic hob (2-burner, both Miele), exhaust hood (Imperial), oven, steamer (both Miele), dishwasher, refrigerator-freezer combination (both Siemens), appliances replaced in 2007 or later, two integrated stainless steel sinks with faucet, apothecary cabinets, bioloch, countertop lighting and ceiling spotlights
- Master bath (upper floor), designed with Solnhofen floor tiles and matte white wall tiles, equipped with tub, floor-level shower, wooden double vanity and two countertop sinks (Duravit), Grohe faucets, mirrored cabinet, towel warmer and separate WC
- Children's shower room (upper floor), designed analogously to the master bathroom, equipped with quasi floor-level glass corner shower, wide washbasin, Grohe fittings, illuminated mirror, WC and towel warmer
- Guest WC (first floor), designed analogously to the master bathroom, equipped with wooden washstand and wash bowl, WC and urinal
- White interior doors
- Wooden windows, double glazed, partly lockable and burglar-proofed
- Metal Venetian blinds with electric control and central switch on almost all vertical windows
- Skylight windows with exterior roller blinds and interior darkening system
- Mosquito screens on numerous windows
- Ceiling spotlights in many areas
- Washing machine connection and sink in the utility room (basement)
- Simple shower in the basement
- Laundry drop on all three residential floors
- Central vacuum cleaner system (DuoVac)
- Water decalcification system (Perma-trade Permasolvent Primus)
- Video intercom system
- Solar-assisted gas boiler
- Spacious garden house
- Double garage with two separate radio-controlled sectional doors, power connection and lockable bicycle storage area as well as wood storage; two additional outdoor parking spaces in front of the garage
Situated in the countryside and yet close to the city, Gauting in the picturesque Würmtal valley is one of the most upscale residential areas southwest of Munich. The municipality, which belongs to the district of Starnberg, is highly valued for its upscale residential environment with a diverse cultural offering and intact club life. The historically grown village center offers a demanding clientele an excellent infrastructure with the best shopping facilities, post office, banks, pharmacies, doctors and cinema. The recreational facilities include tennis courts and indoor tennis courts, a swimming pool and horseback riding.
Golfing, sailing, cycling, hiking: The nearby Starnberger See and the enchanting Fünfseenland lure with a variety of leisure activities in addition to the idyllic landscape.
The house half offered exclusively by us is located on a residents' cul-de-sac, which is designated as a traffic-calmed play street. The well-kept residential area is characterized by low buildings and gardens. The town center with its numerous stores as well as the suburban train station "Gauting" can be reached easily on foot or by bike. There is a choice of daycare centers (including Montessori) and schools such as the renowned Otto von Taube Gymnasium. A school bus runs to the Munich International School in Starnberg.
- Energy certificate type
- Consumption pass
- Date of issue
- 13.07.2021
- Valid until
- 12.07.2031
- Main energy source
- Gas
- Final energy demand
- 71,3 kWh/(m²*a)
- Energy efficiency class
- B
Other offers nearby
 Planegg - Würmtal
Planegg - WürmtalCharming home with idyllic garden and building rights in an exquisite location
Plot 995 m² - Living approx. 111 m² - 2.190.000€ Starnberg - Hadorf
Starnberg - HadorfSpacious wonder with a wonderful view and dream garden: High-quality modernized family home
Plot 1.585 m² - Living approx. 253 m² - 2.300.000€






















