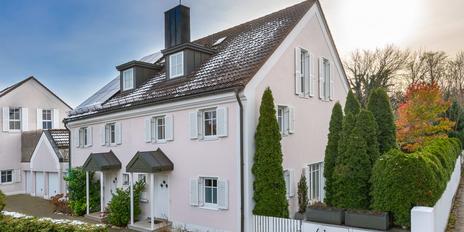Semi-detached house with charm in Mediterranean style with granny annexe and garden
The property offered exclusively by us for rent is pleasantly set back from the street on a beautifully landscaped, quiet courtyard. The space is distributed over three floors and includes a living / dining area, a kitchen, two bedrooms, a dressing room, a study, a bathroom and a guest toilet. In the basement, a bright granny flat with its own entrance, kitchenette and shower room offers interesting possibilities for use. In addition, there are utility and storage areas. A highlight is the enchanting, overgrown south-west garden with a large natural stone terrace. The comfortable equipment includes a fireplace, a country kitchen and underfloor heating. A garage and an outside parking space complete this charming house half.
- Property
- VM 4101
- Property type
- Semi-detached house
- Construction year
- 1986
- Modernization
- 2016
- State
- neat
- Minimum rental period
- 36 Months
- Land area
- 335 m²
- Living space
- approx. 147 m²
- Useful area
- approx. 209 m²
- Room
- 4
- Bedroom
- 2
- Bathroom
- 2
- Balconies
- 1
- Terraces
- 1
- Parking spaces
- 2
- Number of floors
- 4
- Equipment
- Normal
- Fitted kitchen
- yes
- Guest toilet
- yes
- Granny flat
- yes
- With a cellar
- yes
This property is already rented.
- Floor coverings: Cotto tiles on the ground floor, oak floorboards (oiled and brushed) on the upper floor, laminate flooring on the ground floor and in the granny flat.
- Underfloor heating on the ground floor and first floor
- Fireplace in the living area
- Fitted kitchen with country house fronts, equipped with 4-burner gas stove, extractor hood (exhaust air), oven, refrigerator with freezer compartment, dishwasher, sink with additional draining sink and ceiling spotlights
- Bathroom (upper floor), floors and walls lightly tiled, equipped with tub, corner shower, washbasin with vanity unit, lighted mirror, shelves, two wall hanging cabinets, toilet and ceiling spots
- Wooden windows, double glazed and painted matt white and lockable
- Electric shutters in the children's room
- Manual shutters on the first floor (except guest WC)
- Interior blackout and electric shutters in the master bedroom
- Exterior textile shading on both attic windows DG
- Built-in wardrobes with matt white fronts in the children's room and in the study room
- Ceiling spotlights on the first floor
- Staircase lighting
- Dressing room
- Shelves and wine racks in the storage cellar
- garden: Natural stone terrace, electric awning, lighting, electrical outlets, water connection, garden shed and wood storage
- Granny apartment (basement) with own outside access, light laminate flooring, white built-in wardrobe, kitchenette (2 hotplates, fridge, sink) and lightly tiled shower room (shower, washbasin with vanity unit, WC)
Gräfelfing is one of the most attractive, sought-after residential areas in Munich's southwest. Privileged by the mature village centre, the excellent infrastructure, stately villas and the unique recreational value, you can enjoy the highest quality of life here. Large plots with magnificent, old trees characterize the picture.
The house half is in best, central situation, only few going minutes of the station road removes. On foot or by bike you can reach numerous shopping facilities, kindergartens and schools of all kinds, doctors and pharmacies, banks and a post office. Various clubs, tennis and riding possibilities provide for leisure activities. The wonderful recreational areas of the Würm valley and the Fünfseenland with sailing areas and several golf courses are virtually on the doorstep.
- Energy certificate type
- Consumption pass
- Date of issue
- 26.07.2019
- Valid until
- 25.07.2019
- Year of construction Heating
- 1986
- Main energy source
- Gas
- Final energy demand
- 137 kWh/(m²*a)
- Energy efficiency class
- E
Other offers nearby
 Munich - Obermenzing / Pasing-Nymphenburg Canal
Munich - Obermenzing / Pasing-Nymphenburg CanalHigh-quality, modernized semi-detached house with 6 rooms (temporary rental from March 2026 to May 2027)
Plot 252 m² - Living approx. 168 m² - 2.800€ + utilities











