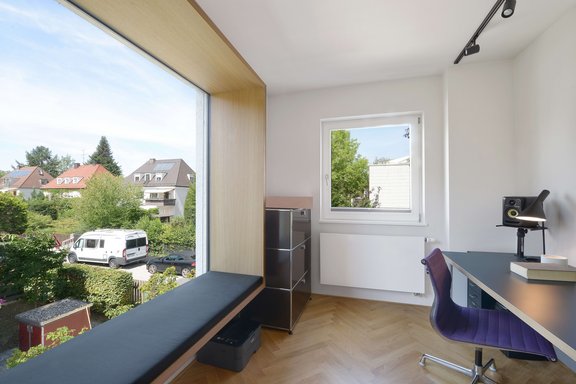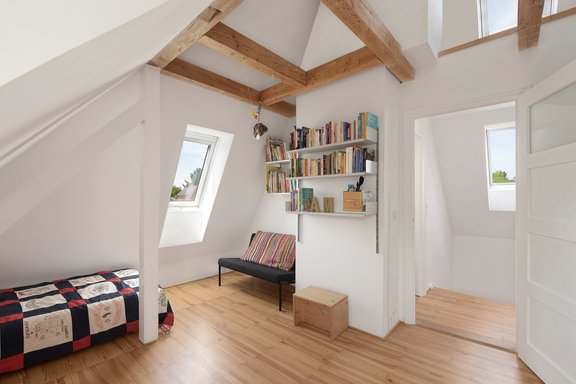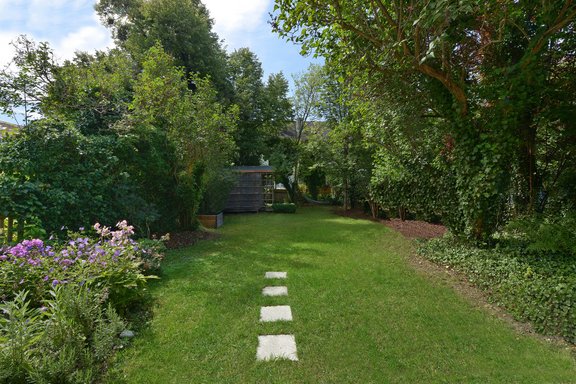Renovated townhouse from 1930 with dream garden
This beautiful house half combines historic charm with modern living comfort and a trendy ambience. The light-filled rooms extend over three floors. A spacious living/dining area with adjoining kitchen, three bedrooms and two bathrooms make up the room offer. In the basement there is a very well-lit guest and work area as well as utility and storage areas. A highlight is the garden, which extends with perfect south orientation behind the house. A terrace, an outdoor seating area, a lawn, old woods and flowering shrubs and bushes form an enchanting outdoor paradise. The property has been continually renovated and upgraded since 2000. A comprehensive modernization took place in 2016; the furnishings reflect a special sense of style and trend. A bulthaup kitchen, a fireplace and oak castle floorboards create a prestigious and comfortable living environment that meets high aesthetic standards.
- Property
- HS 1200
- Property type
- Semi-detached house
- Construction year
- 1930
- State
- neat
- Land area
- 344 m²
- Living space
- approx. 105 m²
- Useful area
- approx. 157 m²
- Room
- 4
- Bedroom
- 3
- Bathroom
- 2
- Balconies
- 1
- Terraces
- 1
- Parking spaces
- 1
- Equipment
- Upscale
- Fitted kitchen
- yes
- With a cellar
- yes
This property is already sold.
- Original preserved staircase
- Flooring: Oak castle floorboards in the living/dining area and kitchen, oak herringbone parquet in the upper floor, original preserved softwood floorboards in the lower floor, Portuguese cement tiles in the entrance area, painted cement screed in the basement
- heating fireplace with wood shelf in the living/dining area
- bulthaup fitted kitchen (approx. 2010) with matt white handleless fronts
- various high-quality carpenter fixtures
- bathroom in the G(2019), designed with gray fine stone floor tiles and white wall tiles
- shower bath, designed with trowelled cement screed painted in light gray color
- Original preserved coffered doors with historical fittings in the attic and the basement
- Windows: partly double-glazed wooden windows (2000), partly triple-glazed wood-aluminum windows (2016)
- Metal venetian blinds, electrically controlled, on the glass front to the garden (ground floor)
- Lighting systems in almost all rooms (gallery light rails and/or LED spotlights from SLV)
- LAN cabling in all living rooms and bedrooms
- Intercom system
- Fiber optic connection in the house
- Garden/outdoor facilities: fencing with carpenter-made wooden fence and garbage box system in the front garden, outdoor parking space with power connection, Bangkirai terrace and granite-paved outdoor seating area in the rear area, water and electricity connection
Pasing-Obermenzing is one of the most sought-after residential areas in the west of Munich. Here, a high recreational and leisure value meets a family-friendly, mature infrastructure. Not only the Villenkolonie I and II, but also the adjoining streets with garden city character east of Offenbachstrasse are among the most sought-after locations; from here you can quickly reach the Würmkanal and the Nymphenburger Schlosspark.The intact, green residential environment is characterised by single-family homes with mature gardens and offers an extremely family-friendly infrastructure. The popular primary school on Oselstraße is about a 10-minute walk away; daycare centers and secondary schools are also available in Pasing. A delicatessen and a supermarket are located approx. 3 and 6 minutes on foot away. The nearby centre of Pasing offers further amenities: the Pasing Arcaden with over 100 shops, the historic Pasing Viktualienmarkt, post office, banks, doctors, fitness studios and much more. The nearby Obermenzing sports complex (SV Waldeck, TuS Obermenzing, TC Blutenburg) offers a wide range of sports, from fitness and gymnastics to tennis, hockey and soccer. The Pasinger Fabrik attracts with a wide cultural program.
Other offers nearby
 Munich - Laim / near Willibaldplatz
Munich - Laim / near WillibaldplatzFamily-friendly semi-detached house with timeless modern aesthetics and solar thermal energy
Plot 246 m² - Living approx. 164 m² - 1.560.000€ Munich - Laim / Near Willibaldplatz
Munich - Laim / Near WillibaldplatzFamily-friendly: Recently renovated corner terraced house with conservatory, terraces and south-facing garden
Plot 273 m² - Living approx. 161 m² - 1.720.000€

















