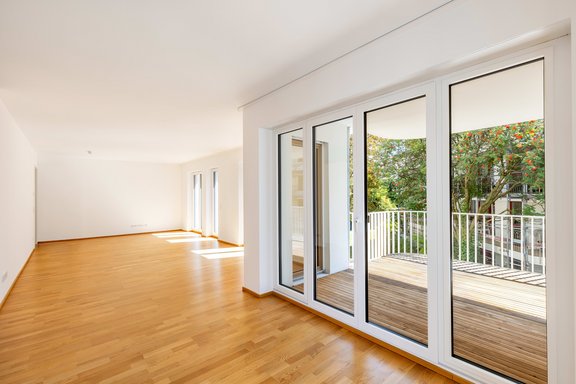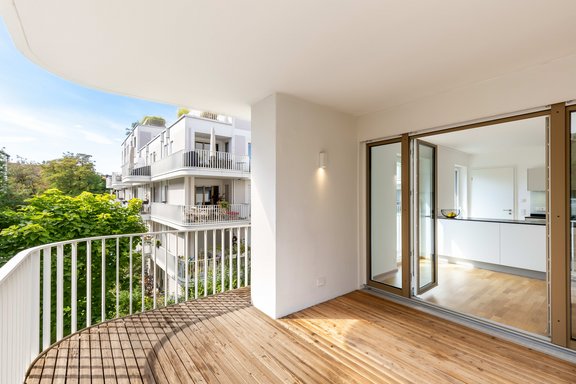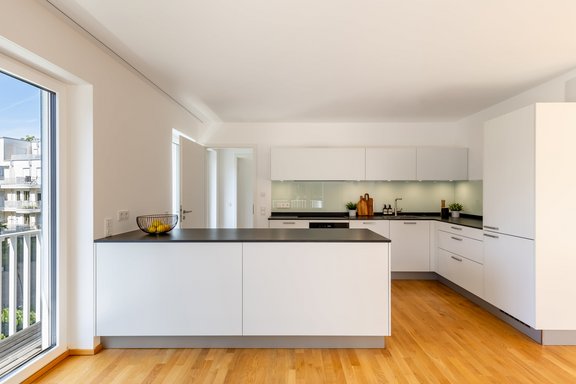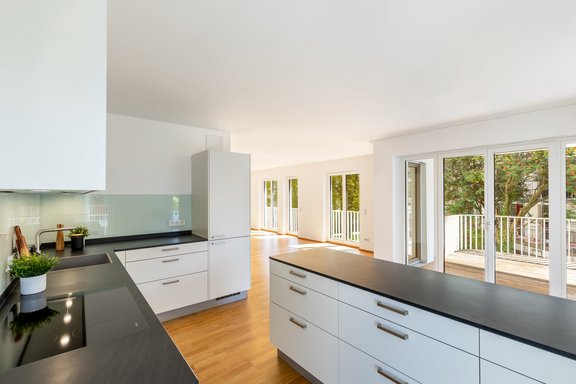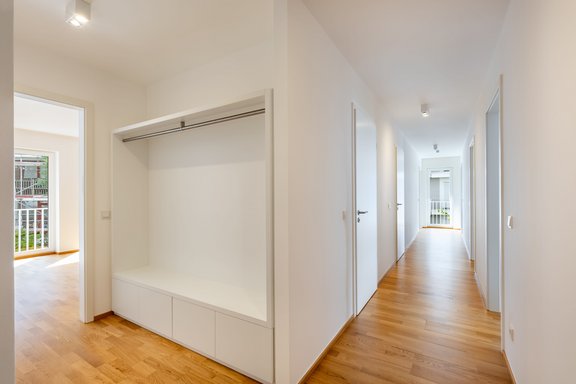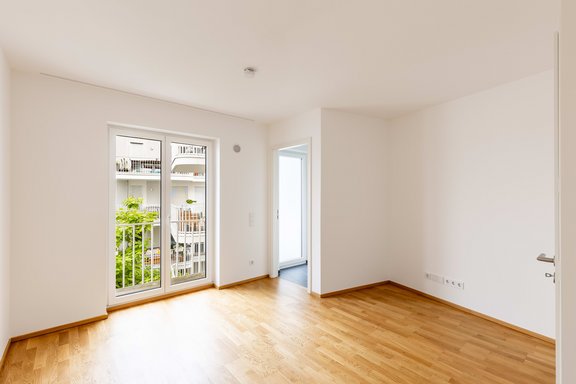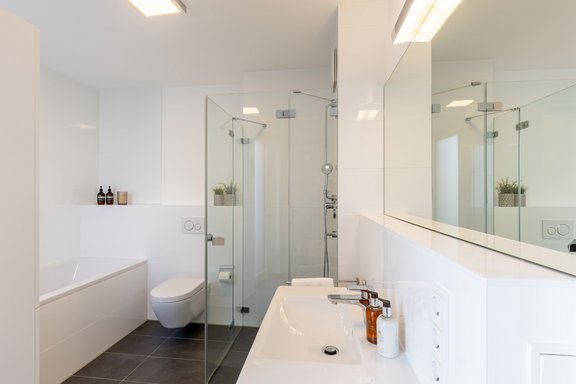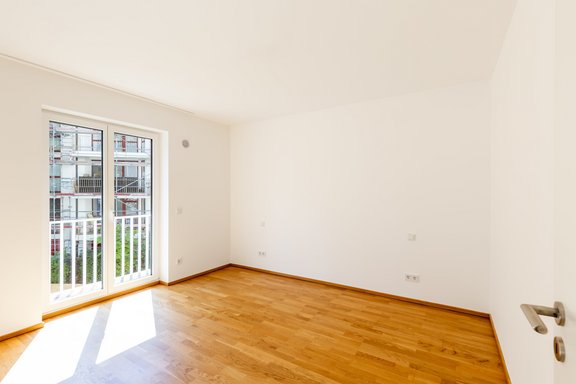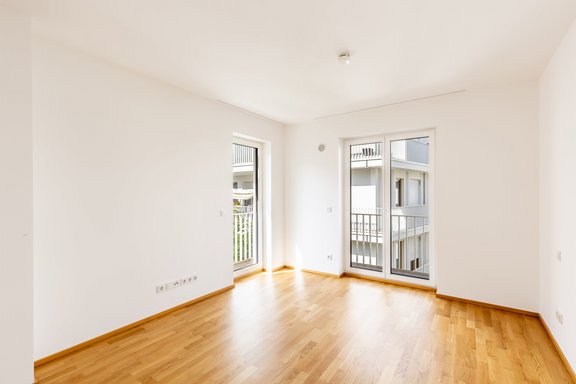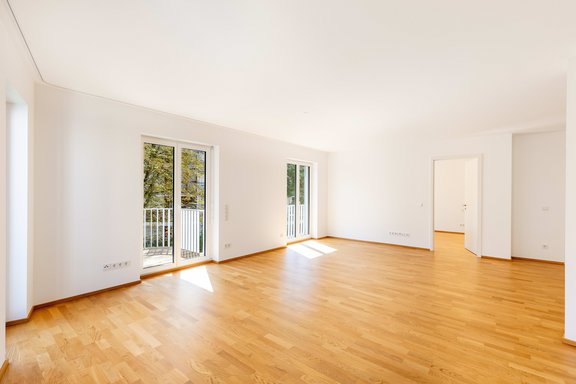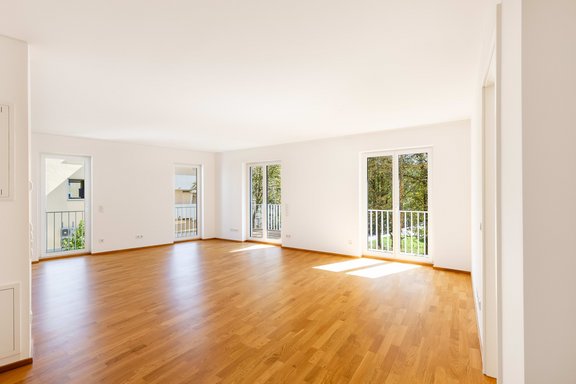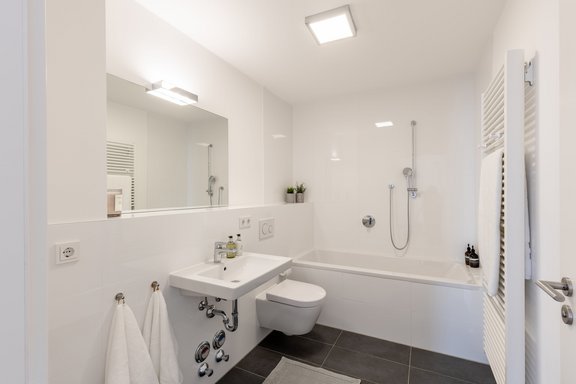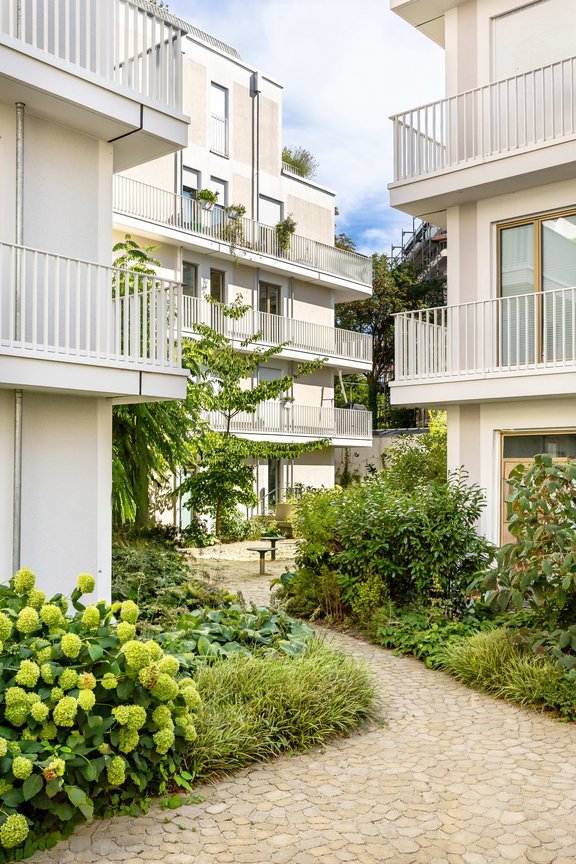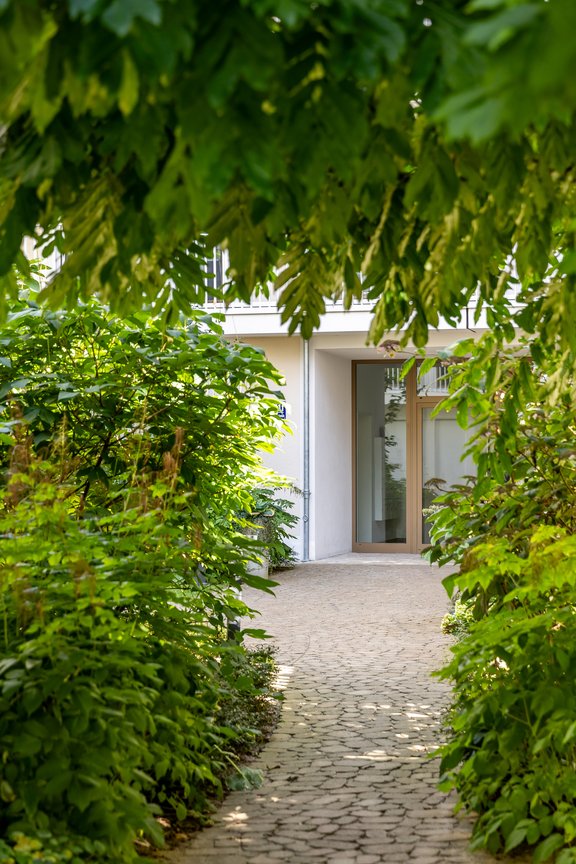"Therese": Exclusive 5-room apartment with 2-room apartment, two south-facing balconies and three parking spaces
This exceptionally spacious 7-room apartment is located on the 2nd floor of the "Therese" premium quarter, which was completed in 2019. Lush greenery, paths paved with light-colored natural stone, curved balconies and a sand-colored façade create an extremely desirable living environment with Mediterranean flair in a set-back, quiet courtyard location in the heart of Maxvorstadt.
The versatile and family-friendly space of approx. 217 m² has been created by combining a large main apartment with a directly adjoining apartment. The main apartment comprises a spacious living area with an open kitchen, four bedrooms, two bathrooms and a utility room on a living space of approx. 154 m². Directly connected and perfectly integrated, the space is extended by an approx. 63 m² 2-room apartment with a separate entrance. This can be used as a self-sufficient unit or developed into an exclusive master area - with an elegant bedroom, private bathroom and a flexibly configurable room for fitness, TV lounge or home office.
Special highlights in this prime urban location include two sunny south-facing balconies and a four-sided wraparound terrace that gives all living rooms and bedrooms direct access to the outdoors.
This offer is rounded off by two cellar compartments, three spacious underground parking spaces and a separate bicycle storage room. The apartment is accessible via an elevator from the underground garage without any thresholds. The concierge service and an adjoining bilingual Montessori daycare center ensure that everyday life runs smoothly.
- Property
- ETW 3590
- Property type
- Apartment
- Construction year
- 2019
- Floor
- 2nd upper floor
- Lift
- yes
- State
- as new
- Living space
- approx. 217 m²
- Useful area
- approx. 234 m²
- Cellar space
- approx. 32,5 m²
- Room
- 7
- Bedroom
- 5
- Bathroom
- 3
- Balconies
- 2
- Parking spaces
- 3
- Equipment
- upscale
- Fitted kitchen
- yes
- Network cabling
- yes
- Residential units
- 16
This property is already sold.
- Oak ship's floor, laid without thresholds (except in the bathrooms and utility room)
- Underfloor heating throughout the apartment, separately adjustable via room thermostats
- Modern fitted kitchen (dk Küchenhaus) with bright, partly handleless fronts, natural stone worktop (granite, Ipanema Black) and work counter, equipped with wide ceramic hob, oven, fridge-freezer combination (all Miele), dishwasher (Siemens), sink, glass splash guard and worktop lighting
- Custom-made wardrobe with matt white, handleless fronts
- Master bathroom en suite, timeless design with anthracite-colored floor and white wall tiles, equipped with bathtub, floor-level glass corner shower, extra-wide washbasin including vanity unit, heated towel rail, ceiling lights, illuminated mirror, white wall-mounted cabinet and WC (sanitary ceramics and fittings as well as vanity unit and wall-mounted cabinet from Villeroy & Boch)
- Shower room, designed in the same way as the master bathroom, equipped with a floor-level glass corner shower, washbasin, ceiling lights, illuminated mirror, towel radiator and WC (ceramic sanitary ware and fittings from Villeroy & Boch)
- Bathroom in the apartment, designed in the same way as the master bathroom, equipped with bathtub, washbasin, ceiling lights, illuminated mirror, towel radiator, WC and washing machine connection (ceramic sanitary ware and fittings from Villeroy & Boch)
- Washing machine connection in the utility room and in the bathroom of the apartment
- Matt white interior doors with satin fittings
- Wood-aluminum windows, triple-glazed, mostly lockable, painted white on the inside
- Electric roller shutters
- TV connections in living rooms and bedrooms
- Ceiling-mounted curtain rails in living rooms and bedrooms
- Ceiling lighting in the bathrooms, hallway and utility room
- Two video intercom systems
- Wooden flooring, lighting and sockets on the balconies
- Elevator provides threshold-free access from the underground garage, basement and first floor to the 2nd floor
- Two spacious cellar compartments with light and their own power connection (approx. 14 m² and approx. 18.5 m²)
- Three underground parking spaces at ground level, two in L and one in XL
- Private compartment in the basement for bicycles, baby carriages etc., with light and power socket (approx. 11 m²)
- Cleaning and handyman service: From Monday to Friday, a concierge service takes care of parcel acceptance or arranges specialist staff for errands, apartment service during absence, laundry service, courier trips, car care, pet care and much more (for a fee)
This exceptionally spacious and high-quality property is located in the heart of the trendy Maxvorstadt district. Thanks to its set-back, perfectly screened courtyard location in a gated premium residence, the apartment is extremely quiet. The infrastructure is perfect. Stores for daily needs are available in the immediate vicinity, as is a large selection of hip cafés and trendy restaurants.
The "Therese" quarter includes a Montessori daycare center; various daycare centers are also available in the surrounding area. In neighboring Schwabing there is a Rudolf Steiner school and the City Campus of the Bavarian International School with kindergarten, pre-school and elementary school.
The nearby Maßmann Park is a green oasis in Maxvorstadt and offers sports and play areas. The English Garden and the Olympic Park can be reached by bike in just a few minutes.
Maxvorstadt is a lively, creative district that attracts a discerning clientele. Concept stores, galleries and cinemas, lively squares and beautiful streets lined with old buildings stand for the highest quality of life. The nearby museum area with the Brandhorst Collection, the three Pinakothek museums and the Lenbachhaus, the universities and the art academy create a cultural environment with exceptional flair. Schwabing and Munich city center can be reached quickly on foot or by bike. The "Theresienstraße" subway station is just a few steps away and provides ideal public transport connections.
- Energy certificate type
- Demand pass
- Date of issue
- 18.06.2019
- Valid until
- 17.06.2029
- Year of construction Heating
- 2019
- Main energy source
- Fernwärme
- Final energy demand
- 53,8 kWh/(m²*a)
- Energy efficiency class
- B
Other offers nearby
 Munich - Maxvorstadt / near Königsplatz
Munich - Maxvorstadt / near KönigsplatzStunningly modernized 4-room gem of an old building with stylish flair and balcony
Living approx. 156 m² - 4 rooms - 3.580.000€ Munich - Maxvorstadt
Munich - MaxvorstadtModern apartment over five floors in the heart of Maxvorstadt and in a quiet courtyard location
Living approx. 183 m² - 5 rooms - 3.290.000€



