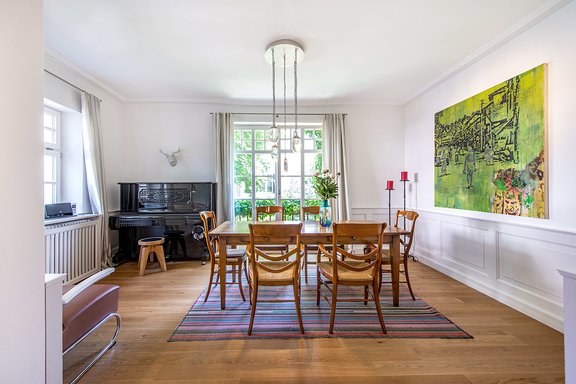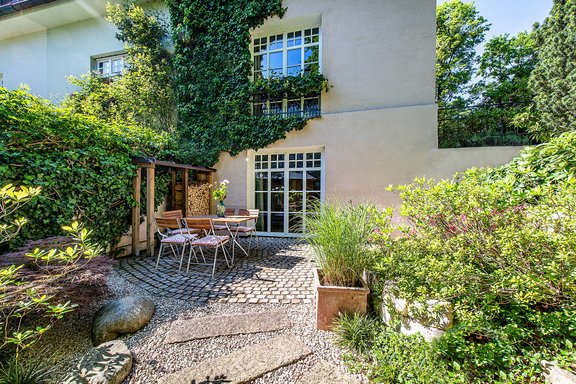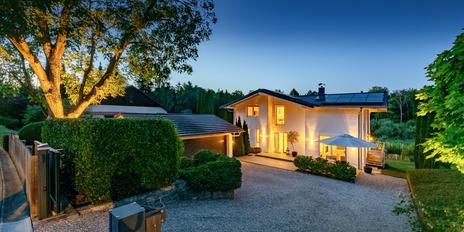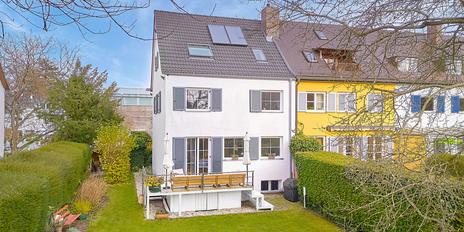Old building jewel in Gern: Particularly charming town house from 1910
This beautiful property was built in 1910 and has an extraordinary presence as the corner house of a group of terraced houses that is now a listed building. The historicizing façade enchants with white lattice windows, a semi-circular corner bay and a particularly artistically designed front door. The idyllic, absolutely intact and family-friendly location in the sought-after Nymphenburg-Gern is worthy of special mention.
The bright, inviting rooms extend over four floors and a living space of approx. 144 m². The space on offer includes a fully equipped eat-in kitchen, a dining hall, a living room, three bedrooms, a guest area or study, three bathrooms and a utility room. A delightfully designed patio garden completes this exceptionally charming Gerner townhouse.
A comprehensive renovation took place in 2007; in 2016/17, the owners upgraded the townhouse once again with a great sense of style. The rooms combine historical charm with modern living comfort. Oiled oak parquet flooring, high-quality joinery, Occhio lighting, bathrooms designed by Material + Konzept and a sauna create a living environment that meets the highest standards of aesthetics, functionality and family-friendliness.
- Property
- HS 1588
- Property type
- Terraced corner house
- Construction year
- 1910
- Modernization
- 2017
- Monument protection
- yes
- State
- maintained
- Land area
- 200 m²
- Living space
- approx. 144 m²
- Useful area
- approx. 177 m²
- Room
- 5
- Bedroom
- 3
- Bathroom
- 3
- Terraces
- 1
- Number of floors
- 4
- Equipment
- upscale
- Fitted kitchen
- yes
- Guest toilet
- yes
- With a cellar
- yes
This property is already sold.
- Oak floorboards, oiled, throughout the house (except guest WC, bathrooms and utility room); high, white lacquered skirting boards
- Stylish oak staircase with white lacquered banisters and sisal runners
- All-round ceiling stucco moldings in the dining hall, living room and guest WC
- Underfloor heating on the garden level
- Historic tiled stove in Gustavian style in the living room
- Modern fitted kitchen with matt white fronts and granite worktops, equipped with 4-burner gas hob, extractor fan, oven (all Siemens), dishwasher, large fridge, large freezer (all Miele), stainless steel sink with Dornbracht fittings, worktop lighting and integrated soap dispensers
- Bathrooms and guest WC, planned by Material + Konzept, stylishly designed throughout with craquelured Metro wall tiles and Hexagon floor tiles as well as Dornbracht fittings (Meta 0.2); bathrooms on the upper floor and top floor: equipped with glass corner shower, washbasin with chrome base, illuminated mirror, WC and built-in cupboard; guest bathroom on the garden floor: equipped with countertop basin (Duravit), shower, WC and towel radiator; guest WC on the first floor: equipped with WC, washbasin, mirror and wall lighting
- Sauna for two people on the garden level
- Fitted carpentry: Wardrobes on the first floor, built-in bed and wardrobe in the guest room, built-in shelving in the living room, floor-to-ceiling closet with perfect interior in the master bedroom, bookcase with library ladder in the stairwell, storage space in the attic storage area, bookshelves in the attic gallery, radiator panels, wooden paneling in the dining area
- High-quality lighting (mostly Occhio) in almost all rooms
- Custom-made curtain rails with custom-made curtains and Roman blinds
- Air conditioning (Mitsubishi) in the studio room (top floor)
- White wooden mullion windows, double-glazed and partially lockable
- White panel doors with stylish fittings (Bisschop)
- Garden: gazebo, lighting and automatic irrigation system
- Lockable bicycle shelter in the entrance area
The townhouse we are exclusively offering for sale is situated in a quiet and green location on a picturesque avenue in the heart of Gern. Nymphenburg and Gern in particular are among the absolute top residential locations in Munich. Majestic trees and historic buildings characterize this noble, highly sought-after residential area. The Nymphenburg Palace with its driveway avenues, the palace canal and the magnificent parks convey a very special attitude to life in all seasons.
The infrastructure is extremely family-friendly. All stores for daily needs are in the immediate vicinity (supermarket and organic market, butcher, bakery, pharmacy, greengrocer, etc.). There are several municipal and private daycare centers (including bilingual options) to choose from. The Sprengel elementary school on Dom-Pedro-Platz offers lunchtime supervision and after-school care. The renowned Nymphenburg private schools and the Maria Ward schools (each with grammar and secondary school branches) are within walking and cycling distance. Soccer clubs, sports clubs with field hockey, tennis and squash facilities, a yoga and dance studio, the nearby Dantebad with winter operation (50-metre outdoor pool) and the Olympic grounds offer families in Nymphenburg a perfect leisure program.
With the "Gern" subway station (U1 / U7) just a few steps away, there are excellent public transport connections.
Other offers nearby
 Schondorf am Ammersee - Fünfseenland
Schondorf am Ammersee - FünfseenlandUpscale family home in a privileged location between nature and the lake
Plot 727 m² - Living approx. 221 m² - 2.490.000€ Munich - Gern
Munich - GernModernized townhouse from 1934 in the sought-after, family-friendly Gern
Plot 420 m² - Living approx. 147 m² - 2.470.000€














