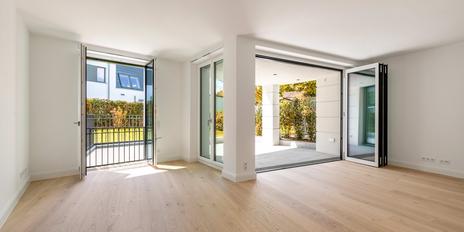New building: Family-friendly, elegant 4-room apartment with four balconies
Generosity, a sun-filled atmosphere and a perfect, family-friendly floor plan characterize this attractive property. The entry offers space for practical wardrobe fixtures. The focal point is a spacious floor plan that effortlessly combines living, dining and cooking. Floor-to-ceiling glass fronts facing south and west create an exceptionally bright ambiance. Two balconies extend this inviting area and create charming outdoor seating for dining, lounging and relaxing.
The bedroom wing is excellently structured. Here, two children's bedrooms are available, providing a wonderful setting for playing and learning thanks to the abundance of light. Each children's room has its own balcony. A walk-in dressing area can be created in a spacious master bedroom with built-ins. In addition, there is a bright master bathroom with tub, floor-level shower, double vanity and toilet; a children's/guest shower room with washing machine connection completes this charming apartment with high-quality fittings.
The new construction project will be completed in summer 2022.
- Property
- ETW 2954.06
- Property type
- Apartment
- Construction year
- 2022
- Floor
- 2nd upper floor
- Lift
- yes
- State
- First occupancy
- Living space
- approx. 150,41 m²
- Possible living space
- approx. 150,41 m²
- Useful area
- approx. 168,84 m²
- Cellar space
- approx. 5 m²
- Room
- 4
- Bedroom
- 3
- Bathroom
- 2
- Balconies
- 4
- Parking spaces
- 1
- Equipment
- Luxury
- Residential units
- 8
This property is already sold.
- BUS system for control of blinds, lights, heating and door communication
- Oiled oak parquet flooring with four-sided bevels
- Underfloor heating, individually adjustable via room thermostats
- High-quality wood-aluminum windows with triple insulating glazing
- Electrically operated roller shutters
- White lacquered, butt-joining and flush plaster interior doors
- Large-format porcelain stoneware 60 x 120 cm in the bathrooms
- Sanitary ceramics from Villeroy & Boch
- Fittings from Dornbracht
- Video intercom system with color display
- Passenger elevator from the basement to the top floor
- Preparation for network cabling
- Living room ventilation system with heat recovery
- Physical water treatment system
- Sustainable heating by water heat pump
- Cellar room with approx. 5 m²
- Underground parking space at ground level
Alley streets with magnificent tree population, listed buildings and a unique historical flair characterize this extremely sought-after, privileged environment. Particularly noteworthy is the perfect and very family-friendly infrastructure. Easily accessible on foot or by bike, all stores for daily needs, pharmacies, dry cleaners, post office and banks are located in the close vicinity. There are also recommendable restaurants to choose from. Sports clubs with field hockey, tennis and many other activities, ballet schools and yoga studios, soccer clubs, the Dante outdoor pool and the Olympic Park offer an ideal leisure program for families.
Nymphenburg is known for its wide range of excellent daycare centers and schools. There are several daycare centers to choose from, including bilingual facilities. The very popular elementary school, housed in a side wing of the palace, is only about a five-minute walk away on quiet side streets. With the renowned Nymphenburg private schools and the Maria-Ward schools (each with Realschule and Gymnasium branches), excellent secondary schools are also available. The apartment offered exclusively by us for sale is located only about nine minutes away from the main entrance of the Nymphenburg Palace Park. On extensive paths, along canals and lakes, exercise under the open sky becomes a special pleasure all year round.
- Energy certificate type
- Demand pass
- Valid until
- 15.09.2021
- Year of construction Heating
- 2022
- Main energy source
- Gas
- Final energy demand
- 27 kWh/(m²*a)
- Energy efficiency class
- A+
|
Unit |
Floor |
Area |
Rooms |
Parking spaces |
Purchase price |
|---|---|---|---|---|---|
| ETW 2954.01 | Ground floor | approx. 175,03 m² | 4 | 1 | sold |
| ETW 2954.02 | Ground floor | approx. 169,58 m² | 3 | 1 | sold |
| ETW 2954.03 | 1st upper floor | approx. 113,88 m² | 3 | 1 | sold |
| ETW 2954.04 | 1st upper floor | approx. 48,37 m² | 1,5 | 1 | sold |
| ETW 2954.05 | 1st upper floor | approx. 122,38 m² | 3 | 1 | sold |
| ETW 2954.06 | 2nd upper floor | approx. 150,41 m² | 4 | 1 | sold |
| ETW 2954.07 | 2nd upper floor | approx. 126,74 m² | 4 | 1 | sold |
| ETW 2954.08 | Attic | approx. 179,83 m² | 4 | 2 | sold |
Other offers nearby
 Munich - Herzogpark
Munich - HerzogparkExcellent location, stylish neighborhood: spacious 3-room apartment with loggia
Living approx. 175 m² - 3 rooms - 1.980.000€ Munich - Nymphenburg / Am Schloss
Munich - Nymphenburg / Am SchlossExclusive garden apartment with guest and relaxation areas in completed city palace
Living approx. 94,9 m² - 2 rooms - 1.745.000€










