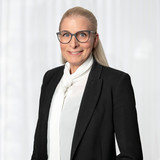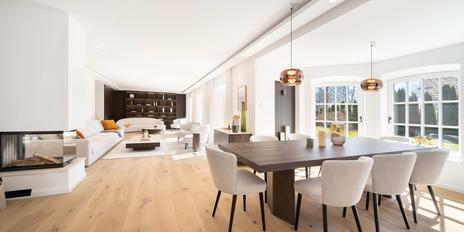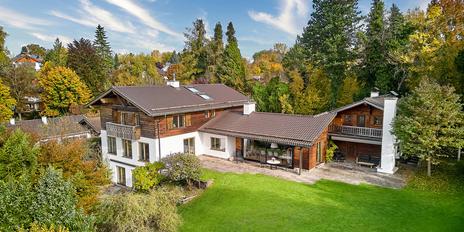New build in a dream location: modern villa with high-quality furnishings, wellness area and panoramic views
The rooms extend over approx. 343 m² and two sun-drenched living levels. The first floor houses a luxurious master area with bedroom, dressing room, bathroom and study, as well as a separate children's wing. A breathtakingly beautiful living/dining area with an open-plan kitchen extends across the entire upper floor. From a roof terrace you can enjoy fantastic views as far as the Alps.
The basement offers a top-class spa with sauna, fitness and lounge area, a guest room, an additional shower room as well as utility, storage and technical areas. The absolute highlights are the spacious sun decks on both levels, which offer breathtaking views as far as the Alps.
All construction work, including the carpentry, was carried out to the highest standard. A stylish fitted kitchen with a monolithic natural stone cooking island, oiled floorboards, a wood-burning fireplace, a comprehensive lighting concept and elegant bathrooms create a high-class living environment. A garage with up to three parking spaces, pre-installation for e-mobility and direct access to the house complete this high-class residence. The construction of a pool measuring 3 x 12 meters in the garden has been approved.
- Property
- HS 1760
- Property type
- Single-family house
- Address
- Please contact us for further information
- Construction year
- 2025
- State
- First occupancy
- Land area
- 1.406 m²
- Living space
- approx. 343 m²
- Useful area
- approx. 520 m²
- Room
- 9
- Bedroom
- 3
- Bathroom
- 4
- Balconies
- 3
- Terraces
- 3
- Parking spaces
- 3
- Number of floors
- 3
- Equipment
- luxurious
- Fitted kitchen
- yes
- Guest toilet
- yes
- Garden use
- yes
- With a cellar
- yes
- Purchase price
- upon request
- Buyer's commission
- 2.38 % incl. VAT from the purchase price
- Oak floorboards, white oiled, on all three floors (except the bathrooms, spa and utility/technical rooms)
- Underfloor heating throughout the house, separately adjustable via room thermostats
- Wood-burning fireplace (Brunner) in the living area
- Exquisite carpenter's kitchen with fronts made of smoked oak veneer and double-sided cooking island with natural stone worktop (Cambrian Black, water-blasted), equipped with wide surface induction hob including hob extractor, steam cooker, oven, warming drawer, dishwasher, two refrigerators, 2-zone wine refrigerator (all Gaggenau)
- Luxurious master bathroom, designed with large-format Italian fine stone in a sophisticated marble look, equipped with bath, floor-level walk-in shower including rain shower and thermostatic mixer, custom-made double washbasin with natural stone top, two countertop bowls and concealed mixer taps as well as separate WC cubicle (WC from Duravit)
- Two children's shower rooms, designed in the same way as the master bathroom, each equipped with a floor-level walk-in shower including rain shower, custom-made washbasin with natural stone top, countertop bowl and concealed fittings as well as WC (Duravit)
- Additional shower room in the basement, designed in the same way as the master bathroom, equipped with a floor-level walk-in shower with rain shower, custom-made washbasin with natural stone top, countertop bowl and concealed fittings as well as WC (Duravit)
- Guest WC, designed in the same way as the bathrooms, equipped with custom-made washbasin with natural stone top, countertop bowl and concealed mixer tap as well as WC (Duravit)
- High-quality bespoke carpentry fixtures with perfect interiors and mostly LED interior lighting: wardrobes in the entrance hall, wardrobe fixtures in the master dressing room, office fixtures in the study, wardrobe fixtures in the children's rooms, wardrobe fixtures in the guest room, shelving fixtures in the spa, wardrobe fixtures in the home cinema; built-in storage space in the downstairs checkroom and utility room; additional wall paneling and vertical decorative elements in a slatted look throughout the house
- White wood-aluminum windows, triple insulated glazing
- Electric metal Venetian blinds
- Matt white interior doors, extra high (approx. 2.80 m on the first floor, approx. 2.60 m in the basement), flush-fitting, with concealed hinges and matt black designer fittings
- Professional lighting concept with recessed and surface-mounted spotlights on all three floors
- Spa area with spacious sauna including smoked glass panoramic wall, free-standing bath (Duravit), shower, fitness/relaxation area and atrium
- Home cinema with XXL TV (Samsung)
- LAN cabling
- Water softening system (Judo)
- Air heat pump (Weishaupt)
- Controlled living space ventilation (Zehnder) in the basement
- Security front door (VdS class A)
- Terraces with bamboo decking, lighting and power connection
- Garage with two to three individual parking spaces, radio-controlled roller shutter door (Hörmann), pre-installation for e-mobility and direct access to the house
The independent, historically grown municipality of Icking is situated in one of the most idyllic locations south of Munich. Icking stretches from the picturesque high banks of the Isar to a hill that offers breathtaking panoramic views of the Chiemgau mountains, Wendelstein, Benediktenwand and Zugspitze all the way to the Allgäu Alps.
The new building, which we are exclusively offering for sale, is situated in an idyllic, absolutely quiet hillside location with dream views as far as the Alps. Icking offers its approximately 3,800 inhabitants a perfect and family-friendly infrastructure. There are several daycare centers (including Waldorf) and an elementary school in the town. With the Rilke-Gymnasium and the private St. Anna College, there are two renowned secondary schools to choose from. School buses run to the Biberkor Montessori Center and the Munich International School in Starnberg. A well-stocked supermarket, a delicatessen, a weekly market, a post office and a bank offer everything you need for everyday life; further attractive shopping facilities can be found in nearby Wolfratshausen.
Icking also has a tennis court, several sports clubs, riding facilities and a cross-country ski trail in winter. The Bergkramerhof golf club and Lake Starnberg with its golf courses, sailing clubs and lidos are just a few minutes' drive away. The "Icking" S-Bahn station provides perfect connections to public transport and Munich city center.
- Energy certificate type
- Demand pass
- Valid until
- 14.05.2035
- Main energy source
- Strom
- Final energy demand
- 26,3 kWh/(m²*a)
- Energy efficiency class
- A+
We will gladly send you our detailed exposé with a detailed description of the property including planning documents by e-mail and, if desired, also by post.
Other offers nearby
 Icking - South of Munich
Icking - South of MunichFirst occupancy: Exquisitely modernized country residence with special charm, alpine views and a high level of privacy
Plot 1.292 m² - Living approx. 429 m² - Purchase price on request Münsing - Lake Starnberg east banknew
Münsing - Lake Starnberg east banknewChalet meets purism: country house gem with distant views and guest apartment near the lake
Plot 1.879 m² - Living approx. 404 m² - 4.875.000€






















