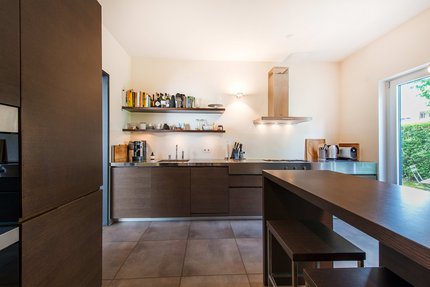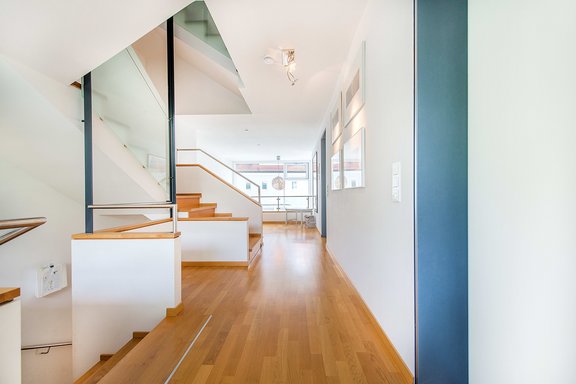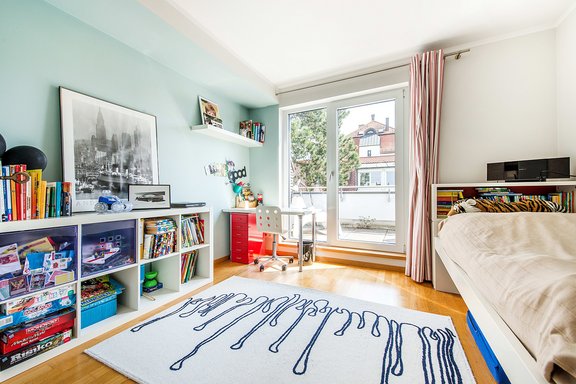Modern villa half with large space, stylish ambience and southwest garden
In light-filled, modern villa architecture presents this particularly beautiful townhouse. The large and versatile space extends over four floors. A representative living/dining area, a master floor with bedroom, dressing room and bathroom en suite, a children's floor with three rooms and bathroom as well as an attic studio with shower room offer plenty of space and development possibilities even for large families. In addition, there is a homely guest or au pair area with shower room, a utility room and ample storage space in the basement. A sunny southwest garden, a southwest balcony and a roof terrace open wonderful free spaces. The house includes two duplex parking spaces in a single garage.
A fireplace in the living area, puristically designed bathrooms, oak parquet flooring with underfloor heating and large glass surfaces characterize the attractive ambience of this very well maintained property. Particularly noteworthy is the quiet and at the same time central, family-friendly location in Nymphenburg.
- Property
- VM 3870
- Property type
- Semi-detached house
- Construction year
- 2007
- State
- as new
- Land area
- 306 m²
- Living space
- approx. 238 m²
- Useful area
- approx. 309 m²
- Room
- 6
- Parking spaces
- 2
- With a cellar
- no
This property is already rented.
- Above-average room heights of approx. 2.80 m on the ground floor, up to approx. 5.70 m air space in the living area, approx. 2.50 m on the 1st floor, 2nd floor and attic
- oak parquet flooring on all four floors (except entrance area, kitchen, guest toilet and bathrooms) as well as in the hobby room (basement); large-format fine stone tiles in the entrance area and in the kitchen
- Underfloor heating throughout the house; separately adjustable via room thermostats
- Overheight light-grey interior doors (approx. 2.20 m) with wall-flush dark-grey frames and satin stainless steel fittings
- Modern metal window frames with double glazing, white on the inside, anthracite on the outside; electric shutters; in the attic studio and on the large glass fronts in the living-dining area metal venetian blinds
- Ceiling spotlights in the entrance area, living/dining area and partly in the bathrooms
- Elegant master bathroom (1st floor), designed with cream-colored, large-format fine stone, equipped with tub, large shower, two washbasins with vanity unit, mirror, WC niche, towel warmer, ceiling spots
- Children's bathroom (2nd floor) designed in the same way as the master bathroom, equipped with bathtub, washbasin with vanity unit, mirror, WC, towel warmer, ceiling spots
- Shower bathrooms, tiled in white/light gray, each in the ground floor and first floor
- Stylish guest WC (ground floor), designed with fine stone and glass mosaic (Sicis), sanitary objects by Duravit, wall finish by Farrow & Ball
- Lighting and electricity on the terrace, balcony and roof terrace; additional water connection in the garden
- video intercom with displays on the ground floor and 1st floor; smoke detector
To be taken over against a transfer fee of 18.500 €.
- Luxurious built-in Italian designer kitchen (Poliform/Varenna, 2007) with handleless wenge fronts and dining counter with matching stools, equipped with 3-burner gas stove, extractor hood, oven, warming drawer, dishwasher (new in 2016), fridge-freezer combination (all Miele), stainless steel countertop with integrated sink and Dornbracht faucet, countertop lighting, shelves, very spacious cabinets and pullouts
- High-quality wardrobe with sliding glass doors and interior (Raumplus); custom stainless steel curtain rods in master bedroom, all three children's bedrooms and attic studio; a total of five SML designer bathroom lights (guest WC, master and children's bathrooms); custom white pleated blinds (Böhmler) in master and children's bathrooms, built-in shelves in the attic; lighting dimmers in the children's bedrooms, master bathroom, living/dining area; three WLAN amplifiers
- playhouse with climbing wall, shower pole and swings
Nymphenburg is one of Munich's top residential locations with the highest quality of life and a sophisticated clientele. The proximity to Nymphenburg Palace with its magnificent parks creates an unmistakable lifestyle at all times of the year.
The offered property is located in a quiet area (speed 30 zone) and enjoys an ideal, family-friendly infrastructure. Shopping facilities for daily needs are available at the nearby Romanplatz (supermarket and drugstore, pharmacy, dry cleaner, post office, banks). Everything for upscale needs can be found on Nymphenburger Straße and around Rotkreuzplatz (Garibaldi, Herrmannsdorfer Landwerkstätten, Galeria Kaufhof with gourmet department, etc.). Also recommendable gastronomy presents itself nearby (Canal Grande, Roman's, Acetaia etc.).
The elementary school on Südliche Auffahrtsallee (with after-school and lunch care) as well as secondary schools are easily accessible. The renowned private Nymphenburg schools (Realschule and Gymnasium) are within cycling distance. Several municipal and private daycare centers (International Preschool, Wichtelakademie, Elly & Stoffl) are also available in Nymphenburg. Whether tennis, field hockey or soccer: ESV München offers many sports opportunities for the whole family nearby.
Buses and streetcars run from Romanplatz; streetcar line 17 takes just under ten minutes to the main train station, and line 12 takes just a few minutes to Rotkreuzplatz with its subway connection. The "Laim" S-Bahn station (main line, including the S1 direct to the airport) can be reached by bus or bicycle. The airport can be reached by car in about 35 minutes.
- Energy certificate type
- Consumption pass
- Date of issue
- 26.05.2017
- Valid until
- 25.05.2027
- Main energy source
- Gas
- Final energy demand
- 78,7 kWh/(m²*a)
- Energy efficiency class
- C
Other offers nearby
 Munich - Untermenzingnew
Munich - UntermenzingnewFamily friendly, modern house half in green location
Plot 194 m² - Living approx. 163 m² - 3.490€ + utilities Munich - Bogenhausen / Denning
Munich - Bogenhausen / DenningSpacious, perfectly structured family home with sunny garden
Plot 283 m² - Living approx. 241 m² - 5.890€ + utilities

















