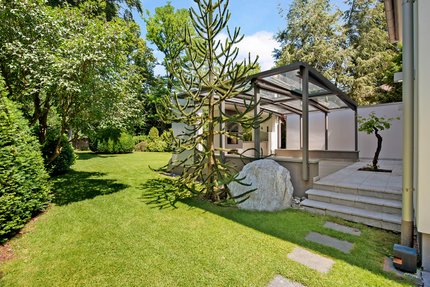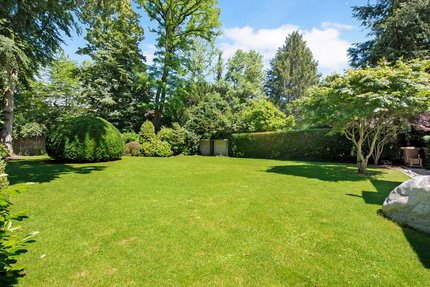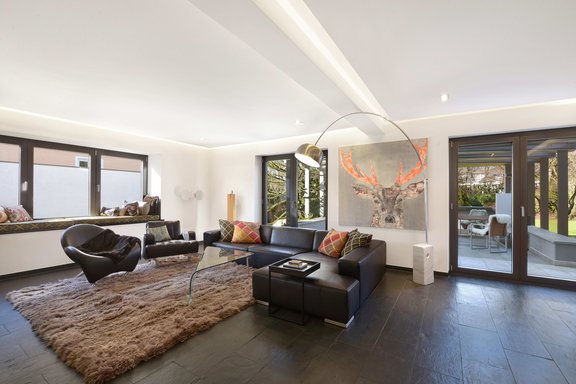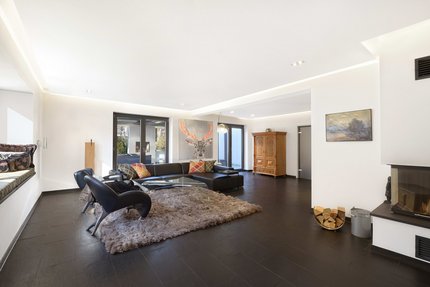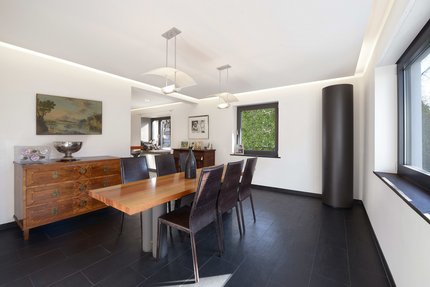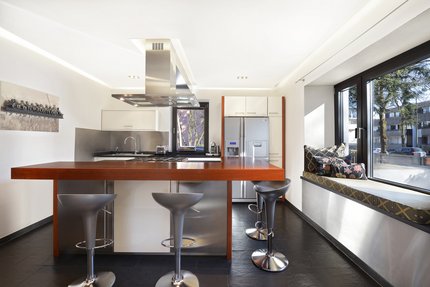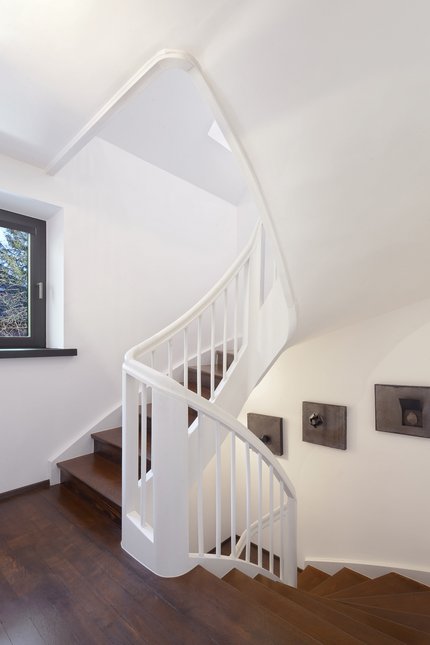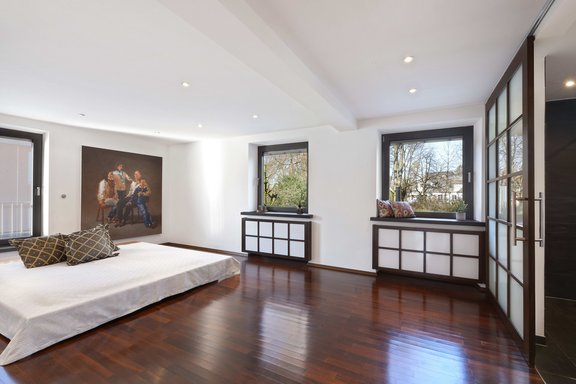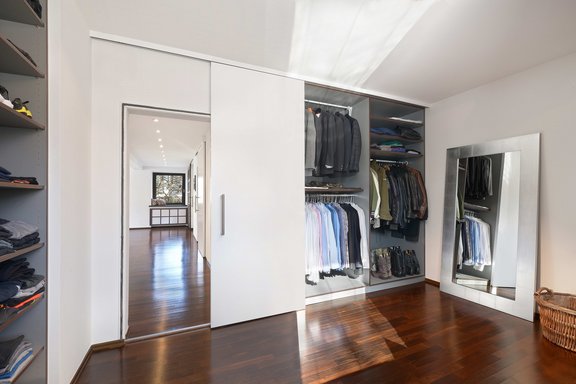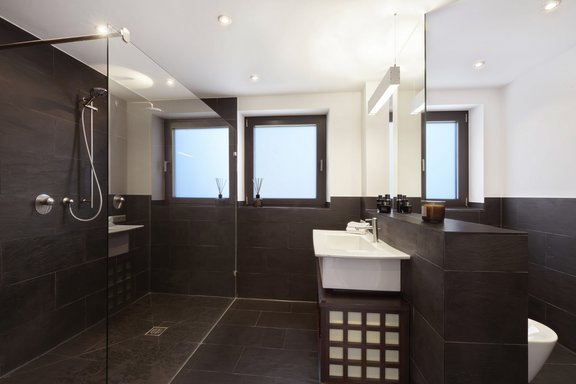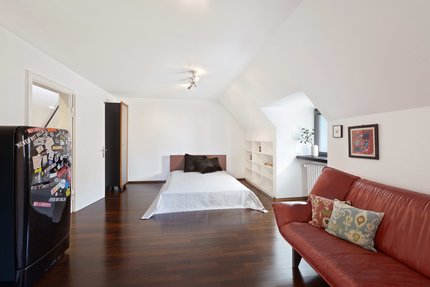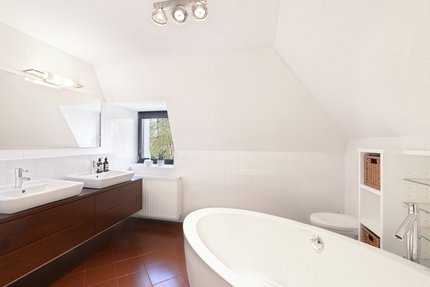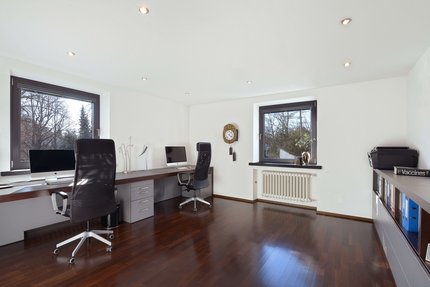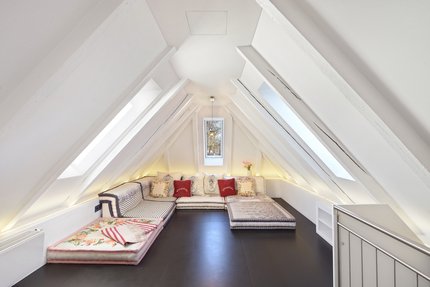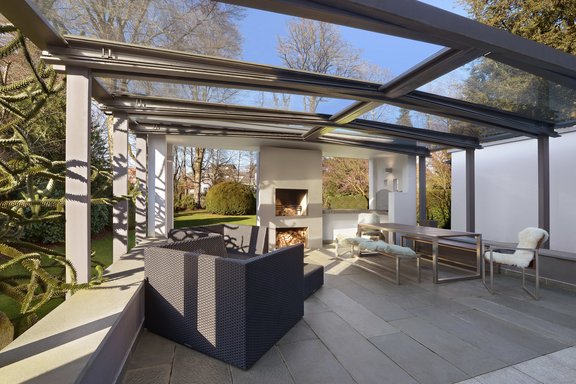Modern family home with approx. 269 m² and dream garden
This exceptionally spacious detached house dates from the 1950s and was excellently renovated between 2006 and 2010 with a great sense of style. The premises present themselves with a high-quality equipment and a tasteful ambience.
The absolutely family-friendly and perfectly thought-out floor plan is to be emphasized. The space is distributed over three floors. The ground floor comprises living, dining and cooking. The upper floor is designed as a master floor with bedroom, bathroom en suite, study and two dressing rooms. The top floor houses two children's bedrooms and a bathroom. There is also an attic converted into a cosy studio. In the basement there are storage and utility areas.
An absolute highlight is the sunny, almost secluded west garden with a generous, glass-covered outdoor seating area. The well-tended planting and the magnificent tree population convey a park-like charm. A double garage makes this sophisticated property perfect.
- Property
- VM 4150
- Property type
- Single-family house
- Construction year
- 1950
- Modernization
- 2010
- State
- as new
- Minimum rental period
- 24 Months
- Land area
- 1.068 m²
- Living space
- approx. 269 m²
- Useful area
- approx. 470 m²
- Room
- 8
- Bedroom
- 5
- Bathroom
- 2
- Terraces
- 1
- Parking spaces
- 2
- Equipment
- Upscale
- Fitted kitchen
- yes
- Guest toilet
- yes
- With a cellar
- yes
This property is already rented.
- Slate floor with underfloor heating on the ground floor
- Wenge ship floor in OG and DG (except the bathrooms)
- Modern fireplace in the living room
- Original preserved oak staircase, carefully refurbished
- Carpenter-fabricated fitted kitchen with white high-gloss fronts, bar handles and granite countertops (Nero Assoluto, mottled), equipped with cooking island and dining counter, 5-burner gas stove, island extractor hood, extra-wide oven (all Smeg), dishwasher (AEG), side-by-side refrigerator-freezer combination (Samsung), wide stainless steel sink, floor-to-ceiling wall cabinets and ceiling spotlights
- Master bathroom en suite (upper floor), designed with slate floor, equipped with floor-level walk-in shower incl. rain shower, washbasin with vanity unit, mirror, underfloor heating, towel radiator, toilet and bidet
- Children's bathroom (attic), designed with mocha-colored floor and white wall tiles, equipped with free-standing tub, shower, two washbasins, illuminated mirror and WC
- Aluminum windows, anthracite, triple glazed with increased sound insulation
- Electric shutters with individual and central control on the ground floor
- Electric blinds, interior, in the master bedroom
- Manual blinds on various windows
- Dimmable light cove and ceiling spots in the living area
- Various ceiling lights or spots over all floors
- LED light strips in the attic studio
- Fixtures: Wardrobe on the ground floor, two dressing rooms on the upper floor, two workstations and sideboard in the study (upper floor), closet or shelf in the children's rooms (attic), guest bed in the attic studio
- Electrical system renewed in 2006
- Alarm system
- Video intercom with displays in ground floor and first floor
- Basement: mostly industrial floor, washing machine connection and sink in the utility room, shelves in both storage rooms, wine racks and refrigerator in the wine cellar
- Backyard: granite patio with shaded glass enclosure, outdoor fireplace, wood rack and sink; in-ground patio lighting; water hookups; tool shed; robotic mower
- Radio-controlled yard and garage door
- Water hookups in garage
- Solar panels to assist with water heating
Harlaching is considered a top residential area in the south of Munich with the highest quality of life and a sophisticated clientele. Stately mansions and large gardens with old trees characterize the image of this sophisticated and highly sought-after environment. The Menterschwaige with the Isarhochufer and the renaturalized Isarauen with many recreational opportunities (golf course Thalkirchen, tennis, horseback riding, the idyllic Hinterbrühler Lake, the zoo Hellabrunn) are easily accessible. Excellent restaurants and beer gardens are also nearby.
The property offered exclusively by us for rent is located in an absolutely family-friendly location. In short walking or cycling distance are two excellently sorted supermarkets and an organic market. Other stores for daily needs, pharmacies and banks are also available. In Harlaching, there are several daycare centers (including bilingual and Waldorf institutions) and schools of all types to choose from. A school bus runs to the renowned Munich International School in Schloss Buchhof near Starnberg.
- Energy certificate type
- Consumption pass
- Date of issue
- 06.03.2020
- Valid until
- 05.03.2030
- Year of construction Heating
- 09.12.2010
- Main energy source
- Gas
- Final energy demand
- 157 kWh/(m²*a)
- Energy efficiency class
- E



