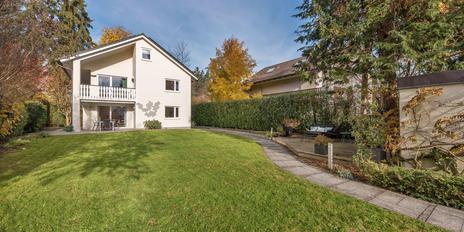Luxuriously renovated family villa with stylish furnishings and south-facing garden in quiet location
On three floors, the lovingly renovated in 2012 city villa presents a diverse range of rooms: The ground floor includes an entrance hall, cloakroom and guest toilet, a sunny living / dining area with open kitchen and garden access; on the upper floor are two children's rooms, a bathroom and a master area with bedroom, dressing room, bathroom and roof terrace. There is also an attic studio with bathroom. The basement is partly livable with a guest area including shower room. In addition to the enchanting south-facing garden, the high-quality furnishings should be highlighted: an open fireplace, the custom-made kitchen, oak herringbone parquet flooring, numerous fixtures and designer light fixtures create a feel-good ambience.
- Property
- VM 3759
- Property type
- Single-family house
- Construction year
- 1935
- Modernization
- 2012
- State
- as new
- Land area
- 450 m²
- Living space
- approx. 218 m²
- Useful area
- approx. 301 m²
- Room
- 5
- Bedroom
- 4
- Bathroom
- 4
- Terraces
- 3
- Parking spaces
- 1
- Equipment
- Upscale
- Fitted kitchen
- yes
- Guest toilet
- yes
- With a cellar
- yes
This property is already rented.
- High-quality parquet and stone floors
- Wooden lattice windows with double glazing; shutters on all windows, partly electric
- Open fireplace with glass partition in the living area
- Designer light fittings (Flos etc.) in almost all rooms
- Built-in cupboards, some custom-made, in living area, hallway, children's room, hallway upstairs, parents' dressing room upstairs
- Fitted kitchen with matt white fronts and brand-name appliances
- Four bathrooms: master bathroom with shower and double washbasin on the upper floor; children's bathroom with bathtub on the upper floor; bathroom with bathtub on the top floor; shower room on the lower floor
- Guest WC with Alape washbasin on the ground floor
- Wall recessed staircase lighting
- TV connections in all living rooms and bedrooms
- Wooden flooring and lighting on the roof terrace on the 1st floor
- Electric awning and lighting on the south-facing terrace
- Heating panel and lighting on the covered outdoor seating area
- Panic lights around the property
- Laundry chute from the 1st floor to the basement
- Water treatment through self-cleaning ionization system
- Intercom system on ground floor, first floor and top floor
The historically grown part of Laim is one of the sought-after residential areas in the west of Munich, offering a pleasant, sophisticated and family-friendly environment. The property itself is located in an absolutely quiet area (30 km/h zone) in an attractive, green residential area. Villas from the 1920s and 30s and large gardens characterize the picture. Only a few meters away is the park-like
Hogenbergplatz with a beautiful children's play area.
On Fürstenrieder Straße, which can be easily reached on foot or by bicycle, there is a wide range of shopping facilities, banks, post office etc. Only a few minutes walk away is an elementary school with after-school care. Various day-care centers are also within easy reach. The nearby ESV offers a wide range of sports for children and young people, from tennis and soccer to field hockey.
The traffic connection is ideal. The "Laimer Platz" subway station is only a few minutes' walk away, and the "Laim" S-Bahn station (main line) is also conveniently close by. The Munich airport can be reached in a good 30 minutes via the nearby A 92/A99.
- Energy certificate type
- Consumption pass
- Date of issue
- 24.03.2016
- Valid until
- 24.03.2026
- Main energy source
- Öl
- Final energy demand
- 119,59 kWh/(m²*a)
- Energy efficiency class
- D
Other offers nearby
 Munich - Untermenzingnew
Munich - UntermenzingnewFamily friendly, modern house half in green location
Plot 194 m² - Living approx. 163 m² - 3.490€ + utilities Munich - Waldtrudering / near Truderinger Forst
Munich - Waldtrudering / near Truderinger ForstPerfect for families: home in a green location with a garden and plenty of space to spread out
Plot 773 m² - Living approx. 210 m² - 4.460€ + utilities

















