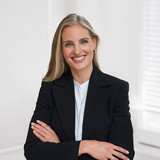Luxurious roof terrace apartment for first time occupancy
This beautiful 3-room penthouse apartment is located on the 3rd floor (top floor) of the residential complex "Romanpark", which has just been completed in representative villa architecture and highest construction quality. The sophisticated aesthetics of the facade design and the entrance are continued in the apartment. A white bulthaup kitchen with cooking island, smoked oak floorboards with underfloor heating, a chilled ceiling, a heating fireplace, a BUS system and elegant bathroom design create an exclusive living environment that meets high standards of style and comfort. A key-controlled elevator leads directly to the apartment. The space on offer includes a light-filled living/dining area with open-plan kitchen, two attractive bedrooms, two bathrooms and a practical utility and storage room. A three-sided wrap-around roof terrace with lovely seating and views of the greenery creates a charming outdoor retreat. A large, securely lockable cellar compartment and a ground-level underground parking space with threshold-free access to the apartment make this new-build property perfect.
- Property
- VM 4096
- Property type
- Attic apartment
- Construction year
- 2019
- Floor
- 3RD FLOOR
- Lift
- yes
- State
- First occupancy
- Living space
- approx. 128 m²
- Useful area
- approx. 187 m²
- Cellar space
- approx. 7 m²
- Room
- 3
- Bedroom
- 2
- Bathroom
- 2
- Terraces
- 1
- Parking spaces
- 1
- Equipment
- Upscale
- Fitted kitchen
- yes
- Pets
- by arrangement
This property is already rented.
- Exclusively designed house entree and staircase with design lighting and noble surfaces
- Lift to the apartment
- Threshold-free apartment access from street level and underground garage
- Smoked oak parquet flooring in the entire apartment (except bathrooms and utility room), matt white "Berliner Profil" skirting boards
- Underfloor heating with individual heat regulation via room thermostats
- heating fireplace in the living/dining area
- BUS system for controlling lights, shutters
- bulthaup fitted kitchen (b3) with matt white fronts, recessed handles, light-colored artificial stone worktops and cooking island, equipped with surface induction hob including integrated hob extractor (Bora), fridge-freezer, wine refrigerator, oven, warming drawer, steamer, dishwasher (all Miele) and stainless steel undermount sink
- Master bathroom en suite, elegantly designed with polished cream and black fine stone in authentic marble look, equipped with tub, almost floor-level walk-in shower incl. real glass partition and rain shower, washbasin, large illuminated wall mirror, chrome towel warmer and surrounding LED ceiling light strip; fittings by Villeroy & Boch,
- Guest shower room, analogous to the master bathroom, equipped with floor-level shower incl. real glass partition and rain shower, washbasin, large wall mirror, chrome towel warmer; fittings by Villeroy & Boch
- Wooden windows, painted matt white, with triple thermal insulation
- Electric shutters (individually and via BUS system controllable)
- Matte white interior doors (approx. 2.20 m high) with satin stainless steel fittings in Bauhaus style
- Ceiling spotlights in the living/dining and cooking areas, in the hallway and in both bedrooms (individually controllable via the BUS system)
- Network cabling in the living rooms and bedrooms
- Washing machine connection in the utility room
- Passive living room ventilation with heat recovery
- Water, electricity and light on the roof terrace
- Two electric awnings
- Lockable cellar compartment with its own electricity connection
- Wide underground parking space with power connection for the installation of an eMobile charging station
Nymphenburg is one of the absolute top residential areas in Munich with the highest quality of life and a sophisticated clientele. The well-kept streets are characterized by stately estates with gardens. The immediate vicinity of the Nymphenburg Palace with its magnificent parks and the palace canal creates an unmistakable feeling of living at all times of the year. The exclusive penthouse apartment offered by us is located on a park-like property with old trees in a central Nymphenburg location, only about 4 minutes walk from the idyllic castle canal. Nearby Romanplatz offers stores for daily needs (supermarket, drugstore, vegetable stand, bakery); also a bookstore, dry cleaner, post office and banks are available. Various sports clubs, a tennis club, yoga and fitness studios offer a varied leisure program. Nymphenburg is known for its family-friendly infrastructure. There are various daycare centers to choose from (including bilingual offerings). The elementary school on Südliche Auffahrtsallee offers lunch care and after-school care; secondary schools such as the Nymphenburg and Maria Ward schools and the Käthe Kollwitz Gymnasium are within easy reach.
- Energy certificate type
- Demand pass
- Date of issue
- 04.07.2019
- Valid until
- 02.07.2029
- Year of construction Heating
- 2019
- Main energy source
- Erdgas schwer
- Final energy demand
- 76 kWh/(m²*a)
- Energy efficiency class
- C



















