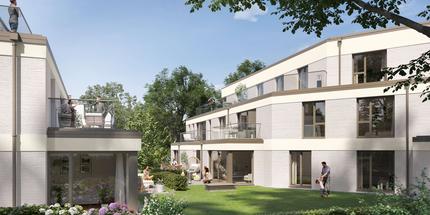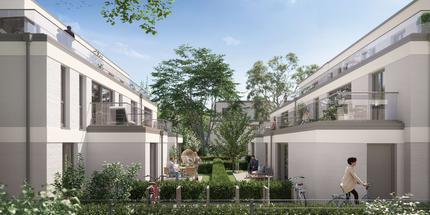Light-filled penthouse over approx. 261 m² with magnificent roof terrace and elevator access
Spaciousness, a breathtaking abundance of light and a perfectly structured floor plan over two levels characterize this extraordinary property. The premises are part of a modern, well-kept residential and commercial building with only six units in total. In addition to the advantages of this impressive apartment, the location should also be emphasized: absolutely central, virtually in the center of Gräfelfingen, and thanks to the high location of the apartment on the 3rd floor and attic, extremely quiet and peaceful.
The space on offer extends over approx. 261 m² and includes a representative living/dining area with an air space of 5.80 meters in height, a kitchen with pantry, a total of four bedrooms, three bathrooms and a guest WC. There is also a spacious gallery, which is ideal for use as a study/library. A highlight is the spacious, south-facing roof terrace with a fantastic panoramic view. Strip parquet flooring, an open marble fireplace, a fitted kitchen, timeless bathroom design and numerous practical custom fittings create an attractive living environment.
This apartment includes a large, heated hobby room, which offers interesting possibilities for use. A single parking space in the building's own underground garage makes this penthouse perfect. An elevator leads from both street level and the underground garage to the apartment without any thresholds.
- Property
- ETW 3468
- Property type
- Apartment, Maisonette
- Address
- Please contact us for further information
- Construction year
- 2003
- Floor
- 3rd floor + top floor
- Lift
- yes
- House money
- 856 € incl. heating costs
- Living space
- approx. 261 m²
- Useful area
- approx. 388 m²
- Room
- 5 plus hobby room
- Bedroom
- 4
- Bathroom
- 3
- Terraces
- 2
- Parking spaces
- 1
- Equipment
- upscale
- Fitted kitchen
- yes
- Guest toilet
- yes
- Network cabling
- yes
- Flat
- 2.560.000 € (9.808 €/m²)
- Parking space
- 25.000 €
- Total price
- 2.585.000 €
- Buyer's commission
- 2.975 % incl. VAT from the purchase price
- Room heights of up to approx. 2.60 m on the maisonette level
- Elevator directly to the apartment, threshold-free access both from street level and from the underground garage
- Solid oak parquet flooring throughout the penthouse (except kitchen, bathrooms and WC)
- Open marble fireplace in the living/dining area
- Fitted kitchen (SieMatic) with light-colored fronts and stainless steel worktops, equipped with a wide induction hob (Miele), a gas burner, extractor fan (Gutmann), oven, warming drawer, dishwasher, fridge with freezer compartment (all Miele), two stainless steel sinks, combi-steam cooker (Miele) and apothecary storage cupboard
- Pantry with wall shelves and washing machine connection
- Master bathroom en suite, designed with anthracite-colored Brazilian slate floor tiles, white wall tiles and Bisazza mosaic tiles, equipped with floor-level rain shower including glass partition, modern white washbasin with vanity unit, illuminated mirror, WC, chrome towel warmer and underfloor heating
- Second bathroom, designed with natural stone, equipped with semi-freestanding acrylic bath, round washbasin (Duravit) with Dornbracht fittings, WC, chrome towel warmer and underfloor heating
- Shower room on the maisonette level, designed with anthracite-colored Brazilian slate floor tiles and white wall tiles, equipped with walk-in shower including glass shower enclosure, washbasin, mirror cabinet and WC
- Guest WC, designed with natural stone, equipped with washbasin including countertop basin, concealed fittings (Dornbracht), illuminated mirror, WC and wall-mounted cabinet
- Custom-made fittings: Wardrobe and cupboard fittings in the hallway, floor-to-ceiling wardrobe (Molteni) and chest of drawers and in one of the bedrooms, floor-to-ceiling wardrobe (Molteni) in the master bedroom, office fittings on the maisonette level, high-quality built-in safe for valuables
- Various designer wall lights with white opal glass shades (Foscarini)
- White interior doors with satin fittings
- White panel doors with satin fittings
- Wooden windows, double-glazed
- Impressive glass bay window in the living/dining area
- Large dormers with glazing at the side and top
- High-quality electric aluminum sun protection shutters (Schanz)
- Roof windows on the maisonette level, some with insect screens and electric sun protection shutters on the south side (Velux)
- Intercom system
- Multiroom music system in all rooms and terrace (Bang&Olufsen)
- Roof terrace: granite slabs in the lower area, then a raised wooden ceiling, two permanently installed, high-quality Tuuci sunshades, XXL troughs with plants, spring stone, gas connection, water and electricity connection, garden cabinet for upholstery, automatic irrigation system, loudspeaker connection (B&O Mulitroom)
- Underground garage single parking space, no. 14, approx. 2.50 m wide, approx. 2.02 m high, with power connection
- Heatable hobby room, approx. 16 m² with two windows and flexible usage options
- Communal bicycle room, lockable, in the underground garage
Gräfelfing is one of the most attractive and sought-after residential areas southwest of Munich and is appreciated by a discerning clientele. The mature town center, the excellent infrastructure, stately villas and the outstanding leisure and recreational value mean that you can enjoy the highest quality of life here. Large plots of land with magnificent old trees give Gräfelfing its unmistakable garden city character.
The independent, family-friendly community offers all amenities: excellent shopping facilities, daycare centers and schools of all kinds, doctors and pharmacies, banks and post office, library, cinema, numerous clubs, tennis and riding facilities.
The property we are exclusively offering for sale is characterized by its excellent yet quiet location in the heart of Gräfelfing. It is located in a 30 km/h zone not far from Bahnhofstrasse, embedded in an intact residential area characterized by well-kept, partly listed buildings and ingrown gardens. All stores for daily needs are available in Bahnhofstraße. The "Gräfelfing" S-Bahn station is about a ten-minute walk away and offers perfect connections to public transport and Munich city center.
- Energy certificate type
- Consumption pass
- Valid until
- 22.04.2034
- Main energy source
- Gas
- Final energy demand
- 84,49 kWh/(m²*a)
- Energy efficiency class
- C
We will gladly send you our detailed exposé with a detailed description of the property including planning documents by e-mail and, if desired, also by post.
Other offers nearby
 Munich - Pasing-Obermenzing / Villenkolonie l
Munich - Pasing-Obermenzing / Villenkolonie lNew build: Exquisite penthouse over approx. 196 m² with private elevator access and fantastic roof terrace
Living approx. 195,98 m² - 3 rooms - 3.020.000€ Munich - Pasing-Obermenzing / Villenkolonie l
Munich - Pasing-Obermenzing / Villenkolonie lNew build: Family dream: Ideally structured 4-room apartment with private garden
Living approx. 139,79 m² - 4 rooms - 2.020.000€













