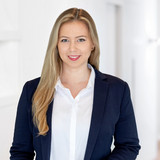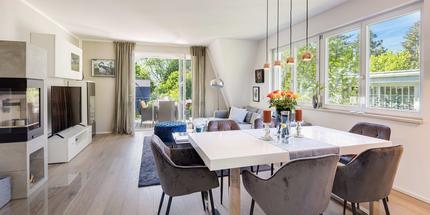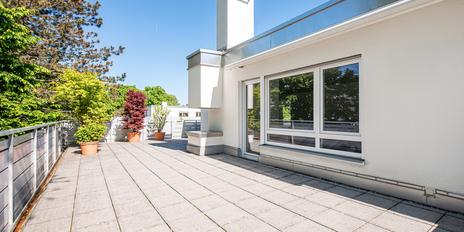Light-filled penthouse apartment with house-within-a-house character and west-facing terrace
This light-flooded domicile extends over the entire top floor of a multi-party house, which was extended in 2001/02 and is situated in a pleasantly secluded location. In addition to the tranquillity and high level of privacy, the wide panoramic views of the idyllic Brunnbach green corridor with its magnificent old trees are particularly noteworthy.
The space on offer extends over approx. 241 m² and two levels. It is very flexible and versatile. There is a spacious living/dining area with a wood-burning fireplace and an impressive air space, a fully equipped kitchen and a beautiful master area with bedroom, spacious dressing room and bathroom. There is also a further spacious bedroom with its own bathroom. A spacious gallery level offers additional space that can be configured to suit individual requirements, for example as a workspace, guest area, yoga space and/or studio. A highlight is the spacious, sunny west-facing terrace with breathtaking views of the greenery. The living rooms and bedrooms are air-conditioned to ensure pleasant temperatures in all seasons. Two individual underground parking spaces and a large, lockable cellar make this property perfect. Heating is provided by resource-saving district heating.
This very spacious penthouse apartment represents a perfect combination of living close to nature with exceptional recreational value, a high level of privacy and short distances to the noble Altbogenhausen district and Munich city center.
- Property
- ETW 3519
- Property type
- Attic apartment
- Address
- Please contact us for further information
- Construction year
- 1973
- Modernization
- 2003
- Floor
- Attic
- Lift
- no
- State
- maintained
- House money
- 1.696 € incl. heating costs
- Living space
- approx. 241 m²
- Useful area
- approx. 347 m²
- Cellar space
- approx. 16 m²
- Room
- 4
- Bedroom
- 3
- Bathroom
- 2
- Balconies
- 2
- Terraces
- 2
- Parking spaces
- 2
- Equipment
- upscale
- Fitted kitchen
- yes
- Guest toilet
- yes
- Air-conditioned
- yes
- Residential units
- 28
- Flat
- 2.165.000 € (8.983 €/m²)
- Parking spaces (2)
- 80.000 €
- Total price
- 2.245.000 €
- Buyer's commission
- 2.975 % incl. VAT from the purchase price
- Cream-colored marble flooring (marble slabs in matt look and different sizes) on the main level; laminate on the gallery level
- Underfloor heating throughout the apartment, separately adjustable via room thermostats
- Wood-burning fireplace in the living area
- Air conditioning in the living rooms and bedrooms
- Fitted kitchen with corrugated aluminum fronts, cooking/dining counter and wooden worktops, equipped with two ceramic hobs with two burners each as well as electric grill (Gaggenau), oven, side-by-side fridge-freezer (all Gaggenau), extractor fan, microwave (Samsung), warming drawer and dishwasher (both Imperial)
- Master bathroom, designed with glass mosaic, equipped with glass corner shower including rain shower, semi-freestanding bath, wide washbasin with two glass countertop basins, concealed fittings and vanity unit, illuminated mirror and ceiling spotlights
- Children's/guest bathroom (renovated in 2019), designed with large-format gray floor tiles, equipped with glass corner shower including rain shower, washbasin with vanity unit, illuminated mirror, WC and ceiling spotlights
- Guest WC, designed with glass mosaic, fitted with designer washbasin including Vola mixer tap, illuminated mirror, WC and ceiling spotlights
- Second guest WC, designed with glass mosaic, fitted with designer washbasin, illuminated mirror, WC and ceiling spotlights
- Fitted units, some with lighting, in the master dressing room; built-in shelving in the gallery; built-in bed in the other part of the gallery; built-in wardrobes in the second sleeping area
- Ceiling spotlights throughout the apartment
- White interior doors with satin fittings
- Wooden windows, double insulated glazing
- Electric roller shutters
- Manual shading on the reclining windows
- West-facing terrace with wooden decking, two radiant heaters, electric awning, lighting and power socket
- Video intercom system
- Armored bolts on the apartment door and bedroom door
- Second separate telephone line in the master bedroom
- Two individual underground parking spaces, next to each other, total width approx. 4.90 m, length approx. 5.15 m
- Bricked cellar room, approx. 16 m², with light, socket and a large cupboard for storage
Bogenhausen is regarded as an absolute top location in Munich that meets the highest expectations. Noble shopping facilities, top gastronomy and an international clientele characterize this privileged environment. The exclusive Herzogpark merges directly into Oberföhring - so this property combines Bogenhausen elegance with direct proximity to nature, as the idyllic Brunnbach green corridor stretches behind the urban villa ensemble.
The apartment offers an excellent, very family-friendly infrastructure. Stores for daily needs, pharmacies, doctors and restaurants are all within easy reach. The nearby Feringapark offers a wide range of shopping facilities. There is a choice of daycare centers and private and public schools of all types in the area, including the Sprengel elementary school just a three-minute walk away and the bilingual private PHORMS. The SportScheck all-weather facility is within cycling distance; the MTTC Iphitos can also be easily reached by bike. The Riem Golf Center, the Aschheim Golf Park and the Unterföhring Media Park are also within easy reach.
The Isar Canal and the recently opened Emmeramsmühle with its enchanting garden are just a short walk away. The adjoining high banks of the Isar are a delight with their renaturalized floodplain landscape and offer an extensive network of cycling and hiking trails.
- Energy certificate type
- Demand pass
- Valid until
- 23.06.2029
- Main energy source
- Fernwärme
- Final energy demand
- 136,9 kWh/(m²*a)
- Energy efficiency class
- E
We will gladly send you our detailed exposé with a detailed description of the property including planning documents by e-mail and, if desired, also by post.
Other offers nearby
 Munich - Bogenhausen / Oberföhring
Munich - Bogenhausen / OberföhringModern elegance: 4-room apartment with west-facing loggia and sweeping views of the countryside
Living approx. 117 m² - 4 rooms - 1.860.000€ Munich - Bogenhausen / Herzogpark
Munich - Bogenhausen / HerzogparkSpacious penthouse with fantastic roof terrace in top location Herzogpark
Living approx. 150 m² - 3 rooms - 1.790.000€


















