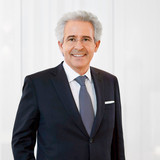Light-filled, modern villa in Bauhaus aesthetics with exquisite furnishings, south-facing garden and pool
The modern villa offered exclusively by us combines outstanding aesthetics with an extensive range of rooms and a quiet, green south-facing location. On three residential floors, a variety of rooms are presented, which include a total of six (bedrooms) and five bathrooms and also offer a large family ample space and development opportunities.
The building was constructed in its current form in 2005, incorporating parts of the shell of a house built in 1972 in a straightforward, bauhaus-inspired style. The exquisite interior design and valuable custom fixtures create a living environment that meets the highest standards.
The first floor features the spacious, light-filled living area with library, which connects inside and outside through floor-to-ceiling glass fronts and opens up wide, unobstructed views of the greenery. The kitchen area is modern and stylish, with custom-made fixtures and a free-standing cooking island. The master area with bedroom, sauna, dressing room and bathroom presents itself as a luxuriously designed room structure. Upstairs are two bedrooms, each with en suite bathrooms and roof terrace access. The garden level comes up with three more very attractive bedrooms, children's rooms, study or guest rooms and two bathrooms. A fitness area, utility and storage areas are also located here.
A sheltered sun terrace with pool extends the living area and stands for relaxed outdoor lounging; a spacious, secluded garden with lawn provides the perfect setting for outdoor relaxation. A double garage and an additional outdoor parking space complete this high class property.
- Property
- HS 1106
- Property type
- Single-family house
- Construction year
- 2005
- State
- as new
- Land area
- 1.372 m²
- Living space
- approx. 446 m²
- Useful area
- approx. 784 m²
- Room
- 7
- Bedroom
- 6
- Bathroom
- 5
- Terraces
- 3
- Parking spaces
- 3
- Equipment
- Luxury
- Fitted kitchen
- yes
- Guest toilet
- yes
- With a cellar
- yes
This property is already sold.
- Heatable stainless steel pool with counter-current system, lighting and electrically operated cover
- Oak parquet flooring in all living areas, slate flooring in the sauna and entrance area
- Underfloor heating throughout the house, separately adjustable; additional convectors below the large window fronts in the living area
- Floor-to-ceiling oak interior doors, cross-veneered and oiled
- Flush-mounted low-voltage recessed spotlights or spotlights (bathrooms) on all floors; flush-mounted step lighting in the stairwell
- Central vacuum cleaner system throughout the house including garage
- Laundry chute from the master bathroom to the utility room
- Gas fireplace flush with wall, exposed sandstone wall and B&O TV in dining area
- Bespoke kitchen with free-standing cooking island, equipped with ceramic hob, gas hob and tepanyaki, oven, steam oven, wine fridge, dishwasher, large fridge, warming drawer, fully automatic coffee machine and integrated stainless steel sink with Vola tap
- Elegantly designed master bathroom (ground floor), equipped with floor-level walk-in shower (including rain shower)
- Two shower bathrooms en suite (upper floor), equipped with glass corner shower
- Shower room (garden level), equipped with glass corner shower
- Bathroom with bathtub (garden level)
- Prestigious guest WC (ground floor), equipped with monolithic slate washbasin, sandstone frieze, illuminated mirror
- High-quality custom-made fixtures throughout the house
- Sauna (Klafs) in the master area, with sauna shower and large window overlooking the garden
- Fitness room with multifunctional training equipment, treadmill, wall bars with pull-up bar, leg press, wall-mounted Samsung TV
- Bangkirai floorboards, lighting and power connections on all outdoor terraces; built-in trampoline in the garden
- Integrated alarm system (motion detectors and window contacts)
Starnberg is one of the most attractive and privileged places to live in Germany. Lake Starnberg, the beautiful foothills of the Alps and the picturesque neighboring communities create a unique environment with the highest quality of life. In Starnberg, Bavarian lifestyle meets relaxed spaciousness and inspires a sophisticated public.
The district town of Starnberg has a wide range of upscale shopping facilities, first-class doctors, excellent restaurants as well as sports and leisure facilities. In the surrounding area there are renowned golf clubs and tennis clubs, numerous sailing and horseback riding facilities. For hikers and winter sports enthusiasts, the surrounding foothills of the Alps offer numerous activities.
The infrastructure for families is ideal. There are various childcare centers (including bilingual, Montessori and Waldorf institutions), primary and secondary schools to choose from. Nearby Schloss Buchhof is home to the renowned, highly sought-after Munich International School (MIS).
The property itself is located in an absolutely quiet, green villa area and yet you can reach the center of Starnberg and the lake in just a few minutes. The suburban train station "Starnberg" as well as the A 95, which can be reached quickly, ensure an optimal connection to Munich's city center in approx. 35 minutes.
- Energy certificate type
- Demand pass
- Date of issue
- 11.11.2005
- Main energy source
- Erdgas leicht
- Final energy demand
- 106,6 kWh/(m²*a)
Other offers nearby
 Berg - Aufkirchen / Lake Starnberg east bank
Berg - Aufkirchen / Lake Starnberg east bankBeautiful family home in timber construction with heat pump, PV and far-reaching views of the countryside
Plot 912 m² - Living approx. 333 m² - 2.980.000€ Feldafing - Starnberger See / walking distance to the golf course
Feldafing - Starnberger See / walking distance to the golf courseClassic country villa with granny annexe, pool and atmospheric idyllic garden
Plot 1.821 m² - Living approx. 340 m² - 3.270.000€



















