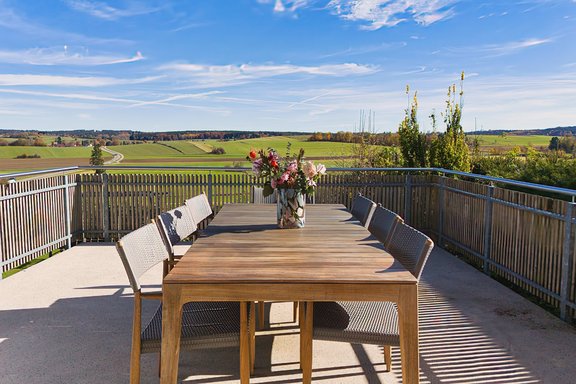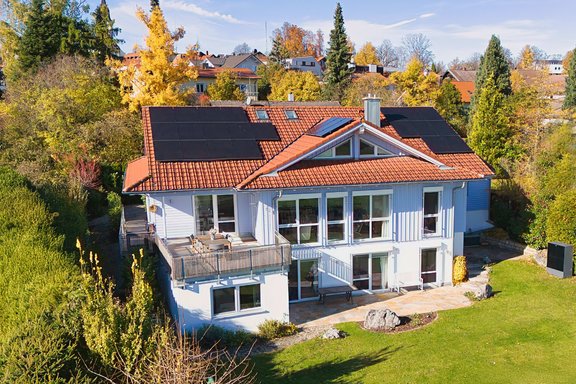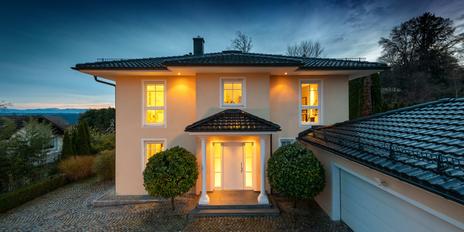Beautiful family home in timber construction with heat pump, PV and far-reaching views of the countryside
This detached family home impresses with its absolutely idyllic location on the edge of the village. Sweeping panoramic views over fields and meadows enrich the living environment and create a quality of life that cannot be overestimated in all seasons. The beautifully landscaped garden provides direct access to nature. At the same time, the center of Aufkirch with shopping facilities, daycare centers and an elementary school is only a few minutes' walk away.
The detached house combines a wealth of light, family-friendly space and tasteful furnishings. White oiled oak parquet flooring, a wood-burning fireplace, an elegant country-style kitchen with appliances from Gaggenau, Miele and Liebherr, ceiling spotlights, numerous high-quality bespoke fixtures, a laundry chute and a sauna create an extremely attractive living environment. The space on offer extends over approx. 333 m² and comprises a living/dining area with adjoining fireplace room, a spacious eat-in kitchen with utility room, three bedrooms, a dressing room and two bathrooms. On the garden level, there are three further bright rooms, a shower room and utility and storage areas. A garage and two outdoor parking spaces make this home perfect.
Since 2019, modernizations, the conversion of the heating system to an air heat pump, the installation of a photovoltaic system and other upgrading measures have taken place. In combination with the sustainable timber construction, this property meets high standards of resource-conserving, environmentally conscious living.
- Property
- HS 1757
- Property type
- Single-family house
- Address
- Please contact us for further information
- Construction year
- 2000
- Modernization
- 2019
- Land area
- 912 m²
- Living space
- approx. 333 m²
- Useful area
- approx. 484 m²
- Room
- 10
- Bedroom
- 6
- Bathroom
- 3
- Terraces
- 2
- Parking spaces
- 3
- Fitted kitchen
- yes
- Guest toilet
- yes
- Garden use
- yes
- With a cellar
- yes
- Purchase price
- 2.980.000 €
- Buyer's commission
- 2.975 % incl. VAT from the purchase price
- Oak plank parquet (Hain), brushed and white oiled, on the ground floor and second floor and mostly on the garden floor (except for the kitchen - here linoleum with cork subfloor - and the bathrooms); white skirting boards
- Underfloor heating on the first floor and one of the garden floor rooms, additional radiators
- Wood-fired panoramic fireplace (Spartherm) with two visible sides in the fireplace room
- Designer fitted kitchen in modern country house style (Dross & Schaffer / Ludwig 6) with matt light gray, coffered fronts, work island, well thought-out wooden interior and natural stone worktops (Brazilian quartzite "Taj Mahal"), equipped with a wide induction hob, a gas hob, oven (2016), steam oven (2016), warming drawer (all Gaggenau), extractor fan, dishwasher (Miele), refrigerator (Miele), freezer (Liebherr) - freezer combination, two stainless steel sinks (Blanco) integrated flush into the work island with swivel gastro fittings (Dornbracht)
- Bathroom (first floor), planned by Material + Konzept, designed with sand-colored fine stone in natural stone look, equipped with spacious walk-in shower including rain shower, double washbasin with Dekton top, two insert basins, mostly Dornbracht fittings, custom-made vanity unit and illuminated mirror, WC, bidet, underfloor heating, towel radiator, custom-made wooden slat blinds, custom-made fixtures and ceiling spotlights
- Shower room (upper floor), planned by Material + Konzept, designed in the same way as the first floor bathroom, equipped with extra-large bathtub with anti-slip protection, spacious shower including glass partition, washbasin with custom-made vanity unit and Dornbracht fittings, illuminated mirror, custom-made fixtures, electric underfloor heating and ceiling spotlights
- Shower room with window (garden level), designed with cotto floor tiles and white wall tiles, equipped with floor-level walk-in shower including splash shower and Kneipp hose, washbasin with faceted mirror, WC, electric underfloor heating, towel radiator and ceiling spotlights
- Guest WC with window, planned by Material + Konzept, designed with wallpaper in the Toile de Jouy look, equipped with WC and washbasin
- Klafs sauna on the garden level
- Numerous made-to-measure fittings: First floor: built-in wardrobes, chest of drawers and built-in cupboards with perfect interiors and interior lighting in the dressing room; second floor: built-in cupboards in the hallway, a dressing room in each of the children's rooms, large mirror and ballet bar in one of the children's rooms; garden floor: built-in storage space under the stairs
- Ceiling stucco moldings in several rooms
- Ceiling spotlights and surface-mounted spotlights in numerous rooms
- Wall lights in the stairwell
- Cole & Son wallpaper in the children's rooms
- Little Greene wallpaper in the checkroom and guest WC
- White panel doors with elaborately profiled door frames on the ground and upper floors
- Wooden windows, double insulated glazing
- Electric metal Venetian blinds with tilting slats on some windows
- Wall paints in the fireplace and guest room from Little Greene in the office and Flamant
- Laundry chute across all floors
- Storage cellar with cotto floor, wine storage and connection for a ventilation system / temperature control system
- Water softening system (BWT)
- Intercom system
- Roof terrace: Gravel flooring, lighting and two sockets
- Garden: Natural stone terrace, two additional seating areas, two water connections, natural stone fountain (deactivated), rainwater cistern (deactivated)
- Single garage with electric door, power connection and window
- Garden storage room with power connection and lighting
- Air heat pump
- Photovoltaic system including battery storage
A detailed building specification is available. The custom-made curtains and Roman blinds (interior design Buchele, Munich) can be taken over on request and for a fee.
Nestled in an idyllic landscape, Lake Starnberg with its picturesque communities is undoubtedly one of the most beautiful and privileged places in Germany. The municipality of Berg nestles on the sun-drenched eastern shore of the lake. Thanks to its proximity to Starnberg, the A 95 and its excellent infrastructure, Berg is one of the most sought-after residential locations on Lake Starnberg.
The absolutely idyllic location of this family home in the Aufkirchen district, with shopping facilities, daycare centers and an elementary school and yet close to nature with a dream view of meadows and fields, is particularly noteworthy. The Biberkor Montessori school and the Kempfenhausen grammar school are within easy reach. Starnberg with its wide range of excellent schools (including the renowned Munich International School in Schloss Buchhof, to which a school bus runs from Aufkirchen), first-class doctors, excellent restaurants and shopping facilities is also practically on the doorstep.
The sensational leisure and recreational value of this location should be emphasized. There are renowned golf clubs, sailing and yacht clubs, tennis and riding facilities to choose from. The lake can be reached by bike. Munich is approx. 20 minutes away by car and Garmisch-Partenkirchen is approx. 45 minutes away for hiking, skiing and mountain biking.
- Energy certificate type
- Demand pass
- Valid until
- 15.06.2035
- Main energy source
- Strom
- Final energy demand
- 54,2 kWh/(m²*a)
- Energy efficiency class
- B
We will gladly send you our detailed exposé with a detailed description of the property including planning documents by e-mail and, if desired, also by post.
Other offers nearby
 Schondorf am Ammersee - Fünfseenland
Schondorf am Ammersee - FünfseenlandUpscale family home in a privileged location between nature and the lake
Plot 727 m² - Living approx. 221 m² - 2.490.000€ Icking - South of Munich
Icking - South of MunichQuiet country idyll: Spacious villa with high-quality furnishings and dreamlike garden
Plot 1.059 m² - Living approx. 250 m² - 2.670.000€













