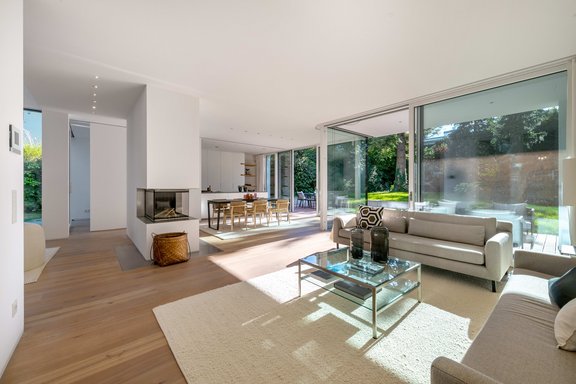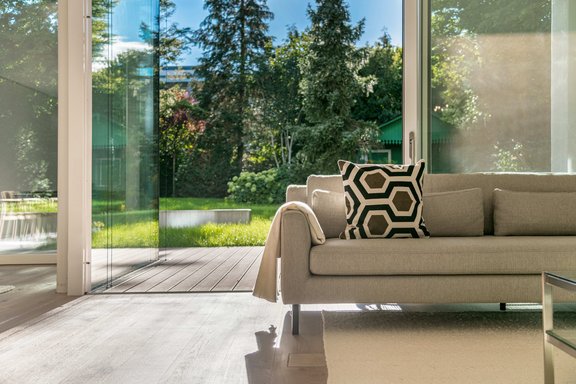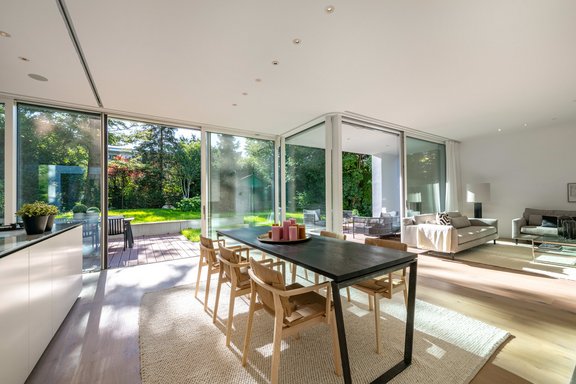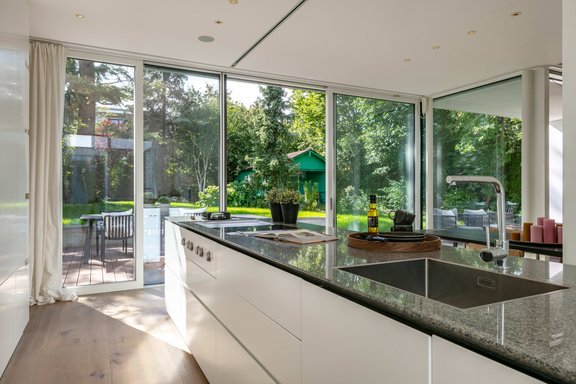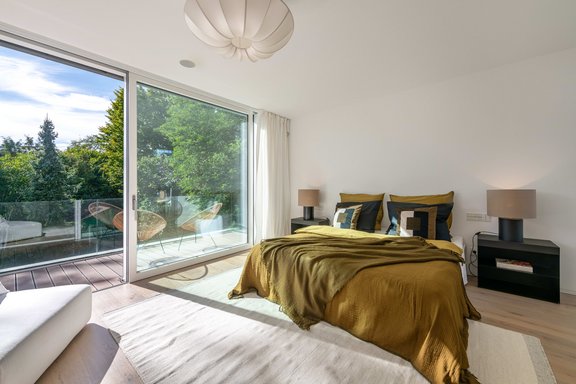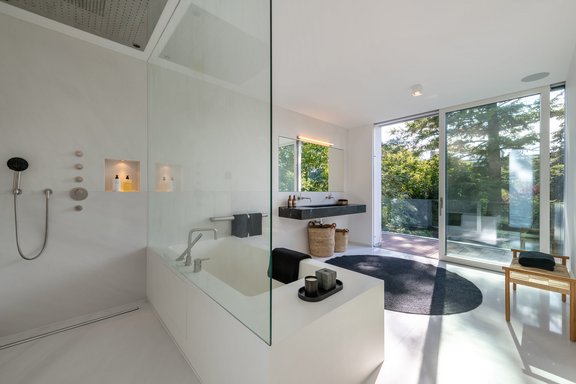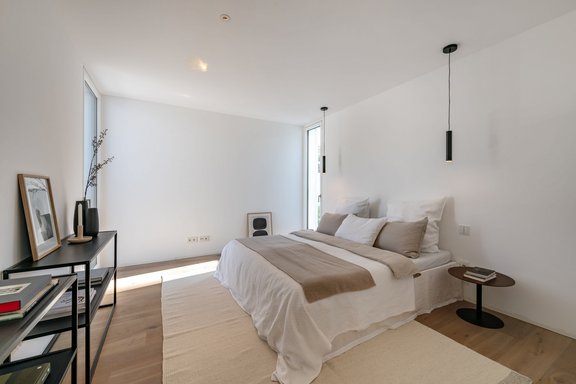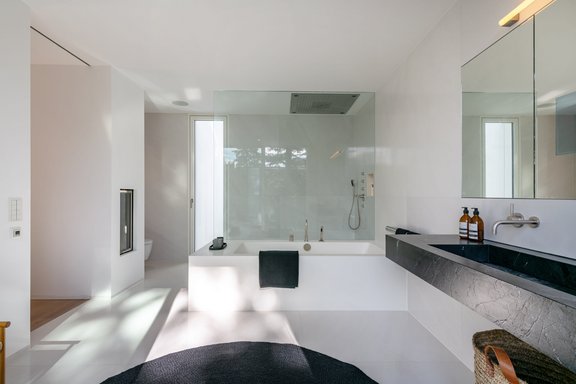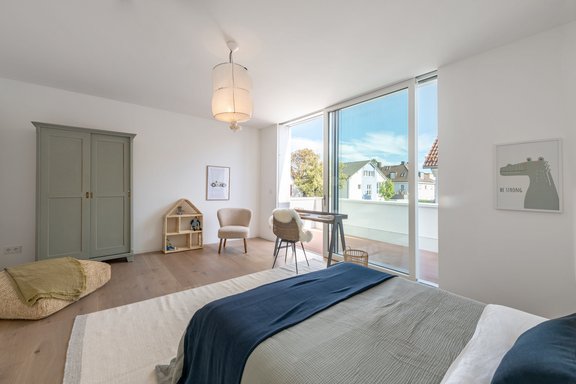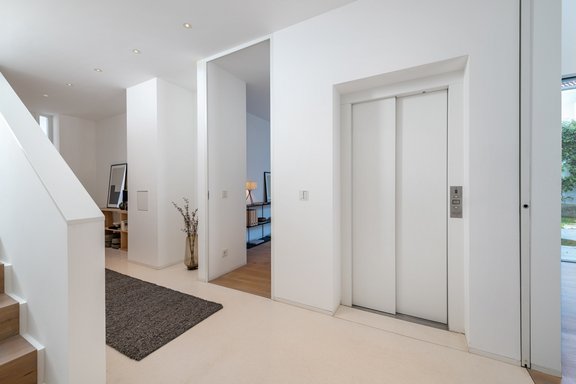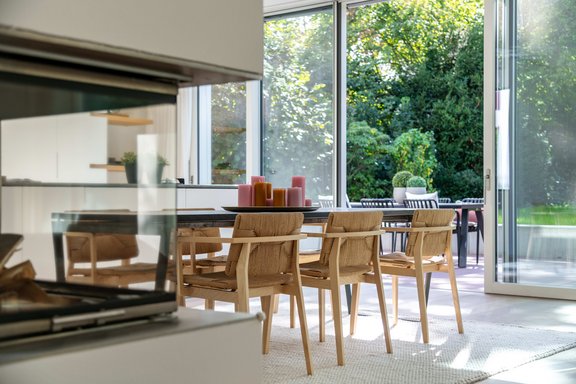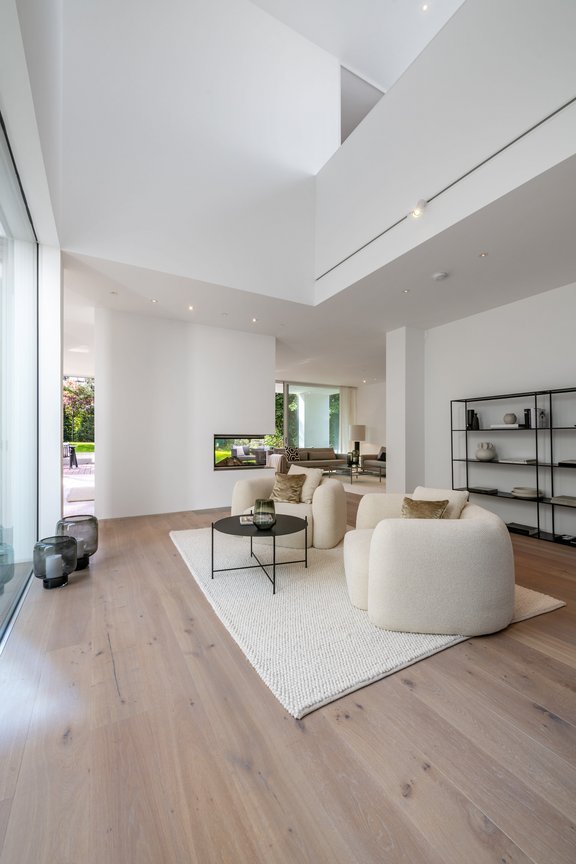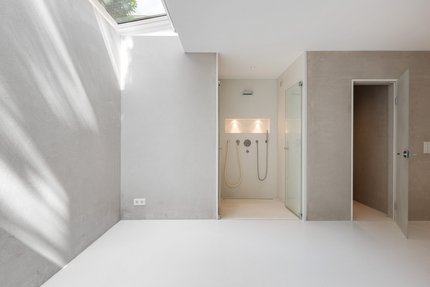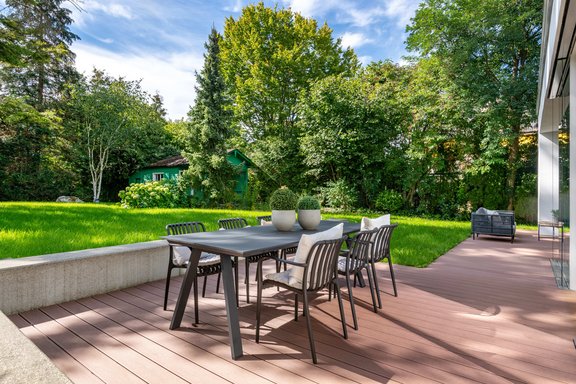Light-filled Bauhaus home with granny apartment, elevator and sunny dream garden
This individually and carefully planned architect-designed villa impresses with its generous proportions, clever spatial concept and minimalist, stylish ambience. Breathtaking glass fronts provide an abundance of light, open up views of the magnificent greenery and almost erase the boundaries between indoors and outdoors.
The floor plan extends over approx. 357 m² and two sun-drenched living levels. The first floor accommodates living, dining, cooking and a study. The upper floor comprises a spacious master area with dressing room and wellness bathroom, two (children's) bedrooms and an additional bathroom. A roof terrace offers fantastic views of mature trees. The basement offers a fitness area, a room prepared as a spa as well as utility, storage and technical areas. A highlight is the extensive, beautifully landscaped garden with a summer house. The space on offer is complemented by a very attractive, self-sufficient granny apartment.
In addition to the family-friendly, quiet location, the detailed furnishings with a lift across all floors, two fireplaces, BUS system, laundry chute, water softening system and other amenities should be emphasized. The gas heating has just been renewed; a solar system is also available. A double garage with direct access to the house completes this high-class domicile with villa flair.
- Property
- HS 1711
- Property type
- Single-family house
- Construction year
- 2010
- Modernization
- 2025
- Lift
- yes
- State
- modernized
- Land area
- 1.017 m²
- Living space
- approx. 357 m²
- Useful area
- approx. 575 m²
- Room
- 6,5
- Bedroom
- 5
- Bathroom
- 5
- Balconies
- 2
- Terraces
- 2
- Parking spaces
- 2
- Number of floors
- 2
- Equipment
- upscale
- Fitted kitchen
- yes
- Network cabling
- yes
- Bus system
- yes
- Garden use
- yes
- With a cellar
- yes
This property is already sold.
- Floor coverings: Oiled oak parquet flooring in the living rooms and bedrooms; light-colored exposed screed in the entrance area and hallways; skirting boards flush with the plaster
- Underfloor heating throughout the house
- Free-standing panoramic fireplace in the living/dining area
- Fireplace in the master bathroom
- BUS system (Busch-Jaeger) with control panels on both living levels
- Fitted carpenter's kitchen with white handleless fronts, real wood interior pull-outs, cooking island and granite worktops, equipped with hob including teppanyaki and hob fans (Bora) as well as separate gas hob, oven, steam cooker, XXL fridge with freezer compartment, dishwasher (all Gaggenau) and stainless steel sink
- Master bathroom (upper floor), designed with large-format white marble floor tiles, equipped with wood-burning fireplace, mineral cast bathtub, floor-level walk-in shower incl. (Axor), real glass partition and illuminated shampoo niche, double washbasin made of natural stone (Negresco) with concealed fittings (Dornbracht), wall-mounted, illuminated mirror cabinet with power, TV and LAN connection as well as mirror-integrated TV, WC, towel warmer (Tubes), electric underfloor heating and ceiling spotlights
- Children's bathroom (upper floor) with skylight, designed with white glass mosaic, equipped with bathtub with door entry (Repabad), wide washbasin with vanity unit and designer fittings, shower toilet (Toto), floor-level rain shower with real glass partition, mirror cabinet with power, TV and LAN connection, towel warmer (Tubes), electric underfloor heating, wall-integrated lighting and ceiling spotlights
- Guest shower room (first floor), designed with designer wall finish
- Ceiling spotlights on all floors
- Illuminated handrails
- Floor-to-ceiling white interior doors, flush-fitting, with satin-finish designer fittings
- Fully flush wooden/aluminum windows, triple insulated glazing
- Electric metal Venetian blinds
- LAN cabling
- Ceiling loudspeakers on both living levels
- Decentralized living room ventilation system (Zehnder)
- Laundry chute across all floors
- Water decalcification system (Grünbeck)
- Passenger elevator (Hiro) across all three floors
- Video intercom system
- Prepared spa area (basement) with designer wall finish, openable skylight, power connection for the installation of an optional sauna, shower area incl. splash shower, hand shower and Kneipp hose
and separate WC - Fitness area (basement) with openable skylight and strip parquet flooring
- Double garage with direct access to the house, radio-controlled sectional door, power connection and electrically operated wide gate into the garden
- One outdoor parking space in front of the double garage and another outdoor parking space behind it
- Gas heating
- Solar system for water heating and central heating backup
- Garden: WPC terrace, granite terrace with integrated water feature and wooden summer house with power connection and garden chamber
- SELF-SUFFICIENT GRANNY FLAT
- Oak floorboards in the living room/bedroom, exposed screed in the entrance area
- Underfloor heating
- Fitted kitchen with light gray fronts, equipped with narrow ceramic hob including flat screen extractor hood (Siemens), oven, narrow dishwasher, refrigerator (all Constructa) and stainless steel sink
- Shower room with washing machine connection
- Electric metal Venetian blinds
- Ceiling spotlights
- Decentralized ventilation system (Zehnder)
- Private terrace with WPC decking
The architect-designed villa we exclusively offer is situated in an absolutely quiet, green location in the middle of a sophisticated residential area in beautiful Obermenzing. Well-kept detached houses, small apartment complexes and mature gardens characterize the picture; living in an idyllic, intact environment with established neighborhoods is particularly appreciated here.
Obermenzing offers a high quality of life and is one of the most sought-after residential areas in the north of Munich thanks to its proximity to nature, family-friendly infrastructure and diverse sports and leisure facilities. There is an organic supermarket, a discount store and a delicatessen within walking and cycling distance. Also in the immediate vicinity are pleasant restaurants and cozy beer gardens that invite you to socialize and relax. There are also excellent daycare centers and schools to choose from, including the private Obermenzing grammar school within walking distance.
TSV Moosach-Hartmannshofen offers numerous sports, from soccer, tennis and fitness to skiing and curling. Hartmannshofer Park is one of the few inner-city protected landscape areas and is ideal for jogging and walking. The "Obermenzing" S-Bahn station, which is within walking and cycling distance, provides optimal connections to public transport and Munich city center.
- Energy certificate type
- Demand pass
- Valid until
- 19.03.2035
- Main energy source
- Erdgas leicht
- Final energy demand
- 62,1 kWh/(m²*a)
- Energy efficiency class
- B
Other offers nearby
 Munich - Pasing / Waldkolonie
Munich - Pasing / WaldkolonieExcellently renovated family villa with park-like dream garden
Plot 1.020 m² - Living approx. 201 m² - 3.970.000€ Munich - Hadern / Großhadern
Munich - Hadern / GroßhadernLots of space and privacy: stylish ensemble of main and guest house with dream garden
Plot 1.474 m² - Living approx. 364 m² - 4.100.000€



