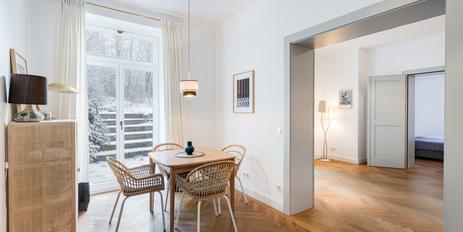Light-filled 3-room garden apartment for first-time occupancy
The garden apartment offered exclusively by us for rent is located in a premium new building, which was recently completed in sophisticated, modern architecture. In addition to the quiet, green and well-kept location, the exquisite furnishings and the high aesthetic standards of the apartment are to be emphasized.
Oiled oak plank parquet flooring, underfloor heating, white carpenter fitted kitchen with branded appliances and puristic bathroom design create an extremely comfortable, stylish living environment. The apartment has inviting outdoor spaces in the form of two terraces with private garden area
The open spaces of the exceptionally beautiful residential complex are designed with natural stone access paths and a lovingly landscaped children's play area. Bicycles can be parked in front of the buildings or in a large bicycle room in the basement, where there is also space for baby carriages. A cellar compartment and a single underground parking space belong to this unit.
- Property
- VM 4225.B01
- Property type
- Ground floor apartment
- Construction year
- 2020
- Floor
- Ground floor
- Lift
- yes
- State
- First occupancy
- Minimum rental period
- 24 Months
- Living space
- approx. 89 m²
- Useful area
- approx. 103 m²
- Room
- 3
- Bedroom
- 2
- Bathroom
- 1
- Terraces
- 1
- Parking spaces
- 1
- Equipment
- Upscale
- Fitted kitchen
- yes
- Residential units
- 14
This property is already rented.
The modern, sophisticated style of the building structure is also continued in the high-quality, harmonious furnishings of this residential unit. Selected materials combine with large window fronts and the light-filled flair to create living spaces with a special feel-good ambience.
- Oak parquet flooring, limed and oiled white, laid without thresholds in the entire apartment (except the bathroom); white skirting boards
- Underfloor heating in all rooms, individually adjustable via room thermostats
- High-quality fitted kitchen (Dross + Schaffer) with matt white, handleless fronts and anthracite-colored natural stone worktop (Nero Assoluto), equipped with induction hob, extractor hood, a dishwasher, fridge-freezer combination and an oven (all Siemens), worktop lighting, pull-outs partly with internal drawers
- Bathroom, designed with large-format, cream-colored fine stone tiles in natural stone look, equipped with bathtub, floor-level walk-in shower incl. rain shower, washbasin (Villeroy & Boch, Axor fitting), illuminated mirror cabinet, WC, ceiling lighting
- Washing machine connection in the bathroom
- Matt white interior doors, almost room-high, with modern fittings
- Aluminum wood windows, white, triple glazed, floor-to-ceiling windows on the 1st floor with glass balustrades
- Roller shutters in the bedrooms and metal venetian blinds in the living/dining area, electrically operated
- Recessed ceiling spotlights in several rooms
- Telephone, TV and LAN connections in all living rooms and bedrooms
- Organic lime plaster in the living rooms and bedrooms
- Living room ventilation
- Video intercom system
- "One-key-for-all" principle
- Separate cellar compartment in the basement
- Single underground parking space
Harlaching is one of the most sought-after residential areas in the south of Munich. Here, a high recreational and leisure value meets an established, intact infrastructure. The nearby Isarhochufer with its extensive walking and cycling paths, the popular Flaucher beer garden and the Hellabrunn zoo invite you to rest and relax. Perlacher Forst can also be reached quickly by bike. Harlaching is the ideal starting point for hiking and skiing in the nearby Alps.
The apartment building is located in a very well-kept residential area, which is characterized by beautiful single and two-family houses with large gardens. The infrastructure is comfortable and family friendly. Both at Tiroler- and Wettersteinplatz you will find numerous shopping facilities, bank and post office within walking or cycling distance. There are numerous daycare centers in the neighborhood, including bilingual and Montessori programs. The elementary school on Rotbuchenstraße can be reached on quiet side streets in about 10 minutes on foot and has lunch care and after-school care.
On the high banks of the Isar, the idyllic Menterschwaige offers a selection of very good restaurants, including the Gutshof Menterschwaige with one of Munich's most beautiful beer gardens, as well as walking and biking trails.
- Energy certificate type
- Demand pass
- Date of issue
- 25.07.2018
- Year of construction Heating
- 2020
- Main energy source
- Fernwärme
- Final energy demand
- 102,18 kWh/(m²*a)
- Energy efficiency class
- D
|
Unit |
Floor |
Area |
Rooms |
Parking spaces |
Rental price |
|---|---|---|---|---|---|
| VM 4225.B01 | Ground floor | approx. 89,00 m² | 3 | 1 | rented |
| VM 4225.B06 | 1st upper floor | approx. 80,00 m² | 3 | 1 | rented |
| VM 4225.B14 | 2ND FLOOR + DG | approx. 106,00 m² | 3,5 | 1 | rented |
Other offers nearby
 Munich - Harlaching / Menterschwaige
Munich - Harlaching / MenterschwaigeTop location near Hochleite: Exclusive 3-room apartment in elegant city villa
Living approx. 108 m² - 3 rooms - 2.480€ + utilities Munich - Top location Alt-Bogenhausen
Munich - Top location Alt-BogenhausenPartially furnished 2-room apartment in an old building with terrace in Alt-Bogenhausen
Living approx. 70 m² - 2 rooms - 1.890€ + utilities
















