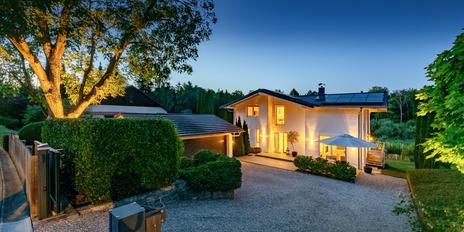In a noble villa location in Baldham: Spacious family home in country house style with potential
The detached single-family home is nestled in a beautiful residential area characterized by villa-like buildings in the highly sought-after district of Baldham. The absolutely quiet, idyllic prime location is characterized by family-friendliness, proximity to nature and short distances to shopping facilities, daycare centres and schools.
The premises are characterized by intelligent, spacious floor plans and extend over approx. 280 m². The first floor accommodates living, dining, cooking, a library and a guest/study room. The upper floor accommodates a large master area with two dressing rooms and a bathroom, two children's bedrooms and a children's bathroom.
The basement offers hobby, utility and storage areas. There is also a prepared spa area and a wine cellar with a brick floor. A highlight is the beautifully landscaped garden with a park-like ambience. The property is completed by a spacious double garage.
Underfloor heating on all floors, numerous bespoke fixtures and fittings, a tiled stove and a central vacuum cleaner system make up the features of this extremely well-kept property, which was designed as a high-quality family villa in the 1990s. A luxurious home can be created as part of a modernization project.
- Property
- HS 1730
- Property type
- Single-family house
- Construction year
- 1994
- State
- maintained
- Land area
- 1.520 m²
- Living space
- approx. 280 m²
- Useful area
- approx. 456 m²
- Room
- 6
- Bedroom
- 4
- Bathroom
- 2
- Balconies
- 1
- Terraces
- 1
- Parking spaces
- 1
- Equipment
- normal
- Fitted kitchen
- yes
- Guest toilet
- yes
- Garden use
- yes
- With a cellar
- yes
This property is already sold.
- Floor coverings: light-colored granite tiles and carpeting on the first floor, carpeting on the upper floor, tiles in the basement
- Underfloor heating on the ground floor and second floor as well as most of the basement, separately adjustable via room thermostats
- Tiled stove in the dining area, must be retrofitted in accordance with legal requirements
- Fitted kitchen with country-style fronts, dining bar with bench and granite worktops, equipped with a wide ceramic hob, extractor fan, oven, dishwasher and fridge-freezer combination
- Master bathroom, designed with light granite floor and white wall tiles, equipped with semi-freestanding bath, spacious shower including bench and two overhead showers, two granite washbasins, mirror cabinets, WC, ceiling spotlights and towel warmer
- Children's bathroom, designed in the same way as the master bathroom, equipped with bath, shower including overhead shower, granite washbasin, illuminated mirror, WC and ceiling spotlights
- Guest WC with window
- Numerous custom-made fixtures on the ground and upper floors: wardrobe fixtures, bench in the dining area, display cabinets in the living area, library fixtures in the library, wall cupboards in the dressing rooms
- Workbench, wall shelving and steel cupboards (Bisley) in the workshop; fixtures in the laundry room
- Ceiling spotlights in several rooms
- Country-style coffered doors with brass fittings
- Wooden sash windows with brass fittings, double-glazed
- Electric roller shutters, partly time-programmable, partly defective
- Intercom system
- Double garage with radio-controlled door, tiled flooring, sink and adjoining garden storage room
Located in the east of Munich, Vaterstetten combines proximity to mountains and lakes with short distances to the city. Vaterstetten conveys a charming garden city flair; lots of greenery and well-kept buildings characterize the image of this intact community, which is highly valued for its family friendliness. The detached house offered for sale here is located in the beautiful district of Baldham, which attracts a discerning clientele with its villa character. The location can be described as particularly quiet, idyllic and highly sought-after. The forest is just a few steps away.
The well-established, diverse infrastructure offers numerous amenities. In Vaterstetten and the neighboring municipality of Haar, everything is available, from shopping facilities to a wide range of sports and leisure facilities. An arthouse cinema, doctors of various specialties, a racket park with outdoor and indoor courts, an indoor and outdoor swimming pool and numerous clubs also provide plenty of variety. There is a choice of daycare centers and schools of all types in the immediate vicinity. The European School Munich (ESM) in Neuperlach with daycare, primary and secondary school can be reached in approx. 20 minutes by car.
The "Baldham" S-Bahn station, which can be reached on foot or by bike, offers perfect public transport connections. The A99/A8 highway leads quickly to Lake Chiemsee and to the most beautiful hiking and skiing regions in the Alps.
- Energy certificate type
- Consumption pass
- Valid until
- 25.03.2035
- Main energy source
- Gas
- Final energy demand
- 128,6 kWh/(m²*a)
- Energy efficiency class
- D
Other offers nearby
 Schondorf am Ammersee - Fünfseenland
Schondorf am Ammersee - FünfseenlandUpscale family home in a privileged location between nature and the lake
Plot 727 m² - Living approx. 221 m² - 2.490.000€ Vaterstetten - Munich East Region
Vaterstetten - Munich East RegionStylish living: charming villa for families with a large, sunny south-facing garden
Plot 983 m² - Living approx. 228 m² - 1.950.000€

















