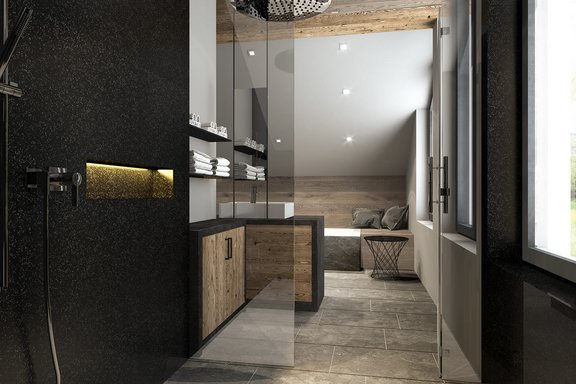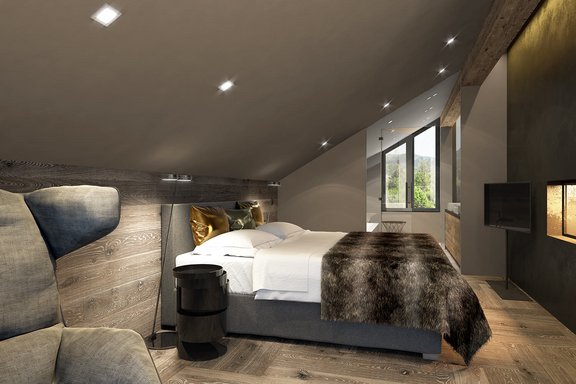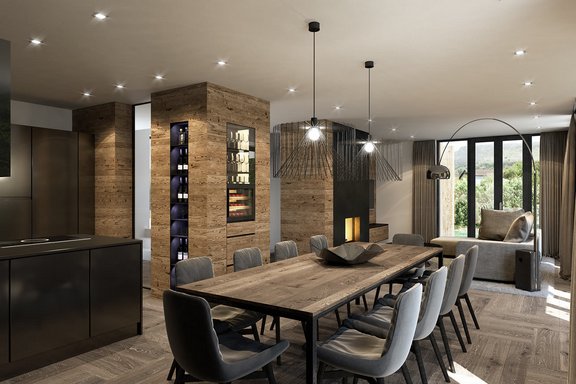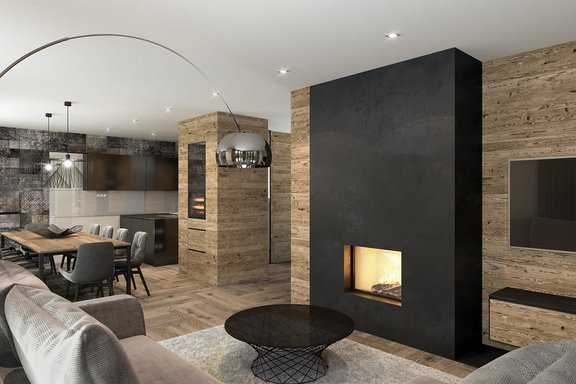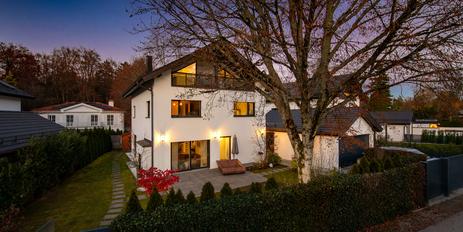Impressive new construction villa (5.2) in chalet style with exclusive equipment
Two attractive villas are being built in an absolutely quiet location, which interpret the formal language of classic Oberland architecture in a modern way. Innovative comfort, the highest structural standards and exclusive furnishings make this building project something very special. The bright facade stylishly designed with wooden elements made of old wood gives the sophisticated architecture a modern and yet embedded in the environment character. Due to the particularly attractive location in the middle of the beautiful Isar valley on the threshold of the Oberland and yet in the immediate vicinity of Munich, this building project offers you a living experience at the highest level.
- Property
- HS 1054/2
- Property type
- Single-family house
- Construction year
- 2017
- State
- First occupancy
- Land area
- 420 m²
- Living space
- approx. 219 m²
- Useful area
- approx. 289 m²
- Room
- 6
- Bedroom
- 5
- Bathroom
- 3
- Terraces
- 1
- Parking spaces
- 2
- Equipment
- Luxury
- Guest toilet
- yes
- With a cellar
- yes
This property is already sold.
Villa 5.2 shows a well thought-out combination of high-quality materials, individual architectural style elements and perfect positioning of the structure on the plot; the ideal basis for a particularly sophisticated and valuable property:
- Solid brick construction with integrated thermal insulation for a healthy indoor climate
- Exclusive facade design in old wood/wood
- House entrance door designed in wood to match the window elements
- Predominantly floor-to-ceiling wood/aluminium windows with triple glazing
- Electric venetian blinds as sun protection with central control
- Comfortable room heights of approx. 2.60 m on the ground floor and up to approx. 3.20 m on the first floor
- Daylight wellness area in the basement with approx. 2.50 m clear room height
- Efficient heating system (air/heat pump)
- Underfloor heating in all rooms except technical and storage room
- Modern ventilation system with heat recovery
- Entrance door with multiple locking system
- Intercom system with video function
- Double garage with power connection for electric vehicles with radio control system
- Individual and high-quality interior fittings with reclaimed wood/wood
- Custom-made, floor-to-ceiling doors with surrounding frames in wood/old wood or optionally in white
- Loft character in the attic with glass doors to the bathroom/wellness area
- Exclusive plank flooring in oak in all living rooms and bedrooms
- Connection options for fireplace on ground floor and attic
- Design bathrooms with large-format porcelain stoneware tiles
- Spacious floor-level showers with rain shower and integrated wall drainage
- Exclusive sanitary objects and high-quality bathroom fittings
To the south of Munich, directly adjacent to Grünwald, lies the municipality of Straßlach-Dingharting. Situated near the Munich South motorway junction, the municipality enjoys fast access to individual transport. The infrastructure is family-friendly, various childcare facilities and a primary school are located in Straßlach. The neighbouring communities of Grünwald, Pullach, Icking and Schäftlarn offer secondary schools. Close to the former royal hunting grounds, the village offers a quiet, rural, yet upscale residential area with a high quality of life and numerous recreational and leisure opportunities. Nestled in extensive woodlands and meadows, the region is a popular destination, especially at weekends, and offers cyclists, joggers and walkers the best conditions for a wide range of outdoor activities.
Other offers nearby
 Schondorf am Ammersee - Fünfseenland
Schondorf am Ammersee - FünfseenlandUpscale family home in a privileged location between nature and the lake
Plot 727 m² - Living approx. 221 m² - 2.490.000€ Straßlach-Dingharting - South of Munich
Straßlach-Dingharting - South of MunichModern single-family home with heat pump, four bedrooms, and sunny garden
Plot 601 m² - Living approx. 223 m² - 2.660.000€



