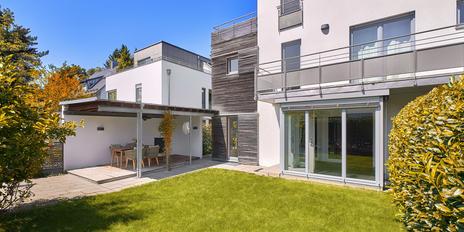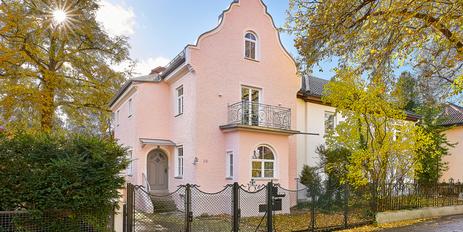House half with aesthetic appeal and heat pump
A well thought-out floor plan, the high-quality, professionally planned equipment and an inviting ambience characterize this domicile. Completed in 2014 in straightforward, modern architecture, the property offers light-flooded living over approx. 189 m².
The premises include a spacious eat-in kitchen, a living room, four to five bedrooms, two bathrooms and a guest toilet. The developed basement adds a guest/fitness and/or work area, a hobby room, a storage cellar and a utility/technology room. So there is plenty of space even for a larger family. A charming, small south-facing garden provides an enchanting setting for outdoor relaxation, play and barbecuing; a roof terrace opens up further space.
As a trained interior designer, the current co-owner planned the interior design with great care and imagination. The work was carried out to a high standard of craftsmanship. A bulthaup fitted kitchen, oak flooring with underfloor heating, a laundry chute, well thought-out custom fixtures, a central ventilation system, puristic and elegant bathrooms and large window areas combine to create a very attractive, family-friendly living environment. Heating is provided by an air-source heat pump; solar thermal supports both water heating and underfloor heating with six panels and a large buffer tank. A carport with electricity connection makes this very well maintained property perfect.
- Property
- HS 1413
- Property type
- Semi-detached house
- Construction year
- 2014
- State
- as new
- Land area
- 300 m²
- Living space
- approx. 189 m²
- Useful area
- approx. 271 m²
- Room
- 5
- Bedroom
- 4
- Bathroom
- 2
- Balconies
- 1
- Terraces
- 1
- Number of floors
- 4
- Equipment
- Upscale
- Fitted kitchen
- yes
- Guest toilet
- yes
- Network cabling
- yes
- With a cellar
- yes
This property is already sold.
- Oak floorboards (Haro), oiled, on all floors (except hallway, living room/kitchen and bathrooms, here high-quality Moser-Feinstein, also in the basement mostly Moser-Feinstein); white skirting boards
- Underfloor heating on all residential floors and in both hobby rooms, separately adjustable via room thermostats
- Tailor-made oak staircase incl. central cupboard and laundry drop across all floors
- bulthaup fitted kitchen (b3) with matt white fixtures, quartzite composite worktops and cooking counter, equipped with wide induction hob (Gaggenau), ceiling extractor fan (Novy), oven (Siemens), dishwasher (Miele), fridge-freezer combination (Liebherr), integrated stainless steel sink and two Occhio ceiling lights
- Custom-made sideboard and wall units in the dining area
- Children's bathroom (upper floor), designed with sand-colored fine stone (Moser) and white wall tiles, equipped with bathtub, floor-level walk-in shower including rain shower, two washbasins on oak washbasin, concealed fittings (Ideal Standard "Archimodul"), illuminated mirror, separate WC niche, towel warmer and ceiling spotlights
- Shower room (top floor), designed in the same way as the children's bathroom, equipped with floor-level glass corner shower including rain shower, washbasin with vanity unit, concealed mixer tap (Ideal Standard "Archimodul"), illuminated mirror, WC and heated towel rail
- Guest WC (first floor), equipped with countertop washbasin (Ideal Standard) on oak top, concealed mixer tap (Ideal Standard "Archimodul"), illuminated mirror and WC
- White interior doors with satin fittings
- Wood-aluminum windows with triple glazing
- Electric shutters on almost all windows
- Oak window sills inside, natural stone window sills outside
- Central living room ventilation (Vallox)
- LAN cabling across all four floors
- Washing machine connection and sink in the utility room (basement)
- Stairwell lighting
- Various ceiling lighting by arrangement
- Video intercom system
- Roof terrace: lighting and water connection
- Garden: professional planning, natural stone terrace, lovingly planted, gravel area, water connection
- Carport with power connection
- Storage shed for garden utensils and bicycles, with lighting and power socket
- Air heat pump with solar thermal energy (heating support and hot water preparation)
- Projector in the hobby room by arrangement
Obermenzing, with its excellent infrastructure and diverse sports and leisure facilities, is one of the most sought-after residential areas in the west of Munich. Well-kept single-family homes and villas characterize the pleasant, sophisticated residential environment with a high quality of life. The idyllic Würm green belt, the Botanical Garden and the nearby Nymphenburg Palace with its magnificent parks offer recreation and relaxation.
The infrastructure is extremely family-friendly. Stores for daily needs (baker, butcher, (organic) supermarket, discounter, drugstore, dry cleaner, etc.) are located in the Karwinskihöfe as well as on Verdistraße and can be reached quickly on foot or by bike. The popular restaurant "Menzingers" and the traditional pubs "Inselmühle" and "Fasanerie" with cozy beer gardens provide upscale gastronomy. Excellent schools such as the Obermenzing and Nymphenburg high schools and the Maria Ward schools can be reached by bike. There is also a large selection of daycare centers to choose from in Obermenzing.
- Energy certificate type
- Consumption pass
- Valid until
- 03.08.2032
- Main energy source
- Luftwärmepumpe
- Final energy demand
- 36,3 kWh/(m²*a)
- Energy efficiency class
- A
Other offers nearby
 Munich - Obermenzing
Munich - ObermenzingSpacious, ready-to-move-in semi-detached house with south-facing garden and sunny roof terrace
Plot 209 m² - Living approx. 174 m² - 1.480.000€ Munich - Pasing-Obermenzing / Villa Colony I
Munich - Pasing-Obermenzing / Villa Colony IRenovated in 2022: Historic townhouse with park-like south-facing garden in sought-after location
Plot 540 m² - Living approx. 142 m² - 1.970.000€














